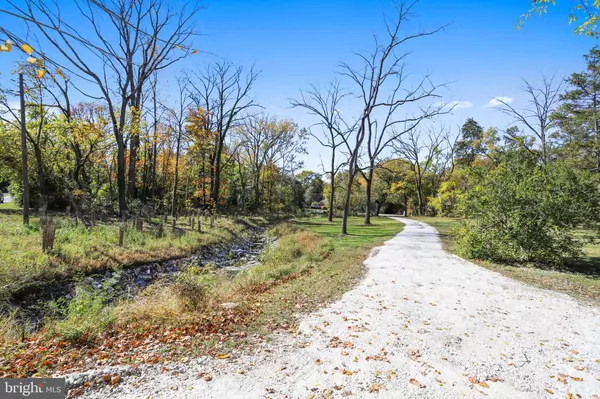$445,000
$465,000
4.3%For more information regarding the value of a property, please contact us for a free consultation.
4 Beds
2 Baths
2,497 SqFt
SOLD DATE : 06/05/2020
Key Details
Sold Price $445,000
Property Type Single Family Home
Sub Type Detached
Listing Status Sold
Purchase Type For Sale
Square Footage 2,497 sqft
Price per Sqft $178
Subdivision Old Lutherville
MLS Listing ID MDBC476288
Sold Date 06/05/20
Style Victorian
Bedrooms 4
Full Baths 2
HOA Y/N N
Abv Grd Liv Area 2,497
Originating Board BRIGHT
Year Built 1863
Annual Tax Amount $5,279
Tax Year 2020
Lot Size 1.620 Acres
Acres 1.62
Property Description
Classic Victorian architecture just loaded w/charm highlight this 4 brm-2 bath updated property situated on 1.62 level acres in the convenient, Lutherville Historic District-An awesome eat-in kitchen w/vaulted ceiling & wood beams; 2 Jenn-Air built-in ovens; a 6 burner Jenn-Air cooktop; a butcher block island w/storage below + a built-in desk area; recessed lighting, skylights & more-1st floor family rm w/ a double sided gas fireplace, built-in shelving units & access to a full bath-Dining rm w/ woodburning fireplace, bay area and wonderful views-3 bedrooms and one full bath on the 2nd floor-3rd floor hideaway w/ painted pine flooring, a 4th bedroom and a study/entertainment space-Spacious driveway for multiple cars-Two HVAC units provide zoned gas heat and central air conditioning-Water line and sewer line have been replaced-Good light throughout-Relax on the front covered porch-You can enter the property from both Francke and Kurtz Avenues-A real gem.
Location
State MD
County Baltimore
Zoning RESIDENTIAL
Rooms
Other Rooms Living Room, Dining Room, Primary Bedroom, Bedroom 2, Bedroom 3, Bedroom 4, Kitchen, Family Room, Basement
Basement Unfinished, Sump Pump
Interior
Interior Features Built-Ins, Ceiling Fan(s), Chair Railings, Crown Moldings, Skylight(s), Soaking Tub, Wood Floors, Pantry, Recessed Lighting, Kitchen - Table Space, Exposed Beams, Formal/Separate Dining Room, Kitchen - Eat-In
Hot Water Natural Gas
Heating Forced Air, Zoned
Cooling Central A/C, Ceiling Fan(s), Zoned
Flooring Wood
Fireplaces Number 2
Equipment Dishwasher, Disposal, Cooktop, Dryer, Washer, Exhaust Fan
Fireplace Y
Window Features Bay/Bow,Skylights
Appliance Dishwasher, Disposal, Cooktop, Dryer, Washer, Exhaust Fan
Heat Source Natural Gas
Laundry Basement
Exterior
Exterior Feature Porch(es), Patio(s)
Water Access N
Roof Type Metal,Architectural Shingle
Accessibility None
Porch Porch(es), Patio(s)
Garage N
Building
Lot Description Stream/Creek, Landscaping, Level
Story 2.5
Sewer Public Sewer
Water Public
Architectural Style Victorian
Level or Stories 2.5
Additional Building Above Grade, Below Grade
Structure Type Vaulted Ceilings,Plaster Walls
New Construction N
Schools
Elementary Schools Lutherville Laboratory
Middle Schools Ridgely
High Schools Towson
School District Baltimore County Public Schools
Others
Senior Community No
Tax ID 04080802059240
Ownership Fee Simple
SqFt Source Estimated
Special Listing Condition Standard
Read Less Info
Want to know what your home might be worth? Contact us for a FREE valuation!

Our team is ready to help you sell your home for the highest possible price ASAP

Bought with Anne Marie M Balcerzak • Keller Williams Legacy

"My job is to find and attract mastery-based agents to the office, protect the culture, and make sure everyone is happy! "
14291 Park Meadow Drive Suite 500, Chantilly, VA, 20151






