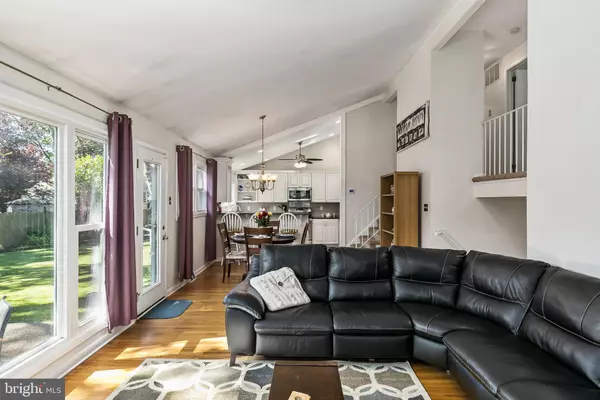$245,000
$250,000
2.0%For more information regarding the value of a property, please contact us for a free consultation.
4 Beds
2 Baths
1,552 SqFt
SOLD DATE : 03/20/2020
Key Details
Sold Price $245,000
Property Type Single Family Home
Sub Type Detached
Listing Status Sold
Purchase Type For Sale
Square Footage 1,552 sqft
Price per Sqft $157
Subdivision Kingston
MLS Listing ID NJCD377170
Sold Date 03/20/20
Style Split Level
Bedrooms 4
Full Baths 1
Half Baths 1
HOA Y/N N
Abv Grd Liv Area 1,552
Originating Board BRIGHT
Year Built 1955
Annual Tax Amount $7,058
Tax Year 2019
Lot Dimensions 90.00 x 0.00
Property Description
Welcome to this tastefully updated 4 bedroom, 1.5 bath home, in the desirable Kingston neighborhood in Cherry Hill. A paver walkway leads you to the front door and freshly landscaped flower bed. Upon entry, you will be greeted by a tiled foyer with coat closet and powder room. To the right, you will find a versatile room that can be used however you choose to meet your family s needs. Make it a 4th bedroom, an office/study, family room, or playroom. Straight ahead you will find the living room, dining room and kitchen featuring the much desired open floor concept with refinished hardwood flooring, vaulted ceilings, door to the back yard patio, and large windows offering an abundance of natural light. The beautifully remodeled kitchen includes white cabinets, stainless steel appliances, granite counters, tile backsplash, recessed lighting, and a peninsula with seating. Off of the kitchen is the laundry room with washer, gas dryer, extra freezer, and a door that leads to the side yard. Up the stairs are 3 bedrooms with ceiling fans and ample closet space. You will also find a remodeled bathroom with tile floor and a jetted bathtub. There are hardwood floors under the carpeting on this level. Additional features include an attached garage, attic storage, new air conditioner, newer heater, and spacious fenced in back yard. This home is conveniently located near major routes, multiple shopping centers and restaurants.
Location
State NJ
County Camden
Area Cherry Hill Twp (20409)
Zoning RESIDENTIAL
Rooms
Main Level Bedrooms 1
Interior
Interior Features Breakfast Area, Carpet, Ceiling Fan(s), Family Room Off Kitchen, Floor Plan - Open, Kitchen - Eat-In, Recessed Lighting, Tub Shower, Wood Floors
Hot Water Natural Gas
Heating Forced Air
Cooling Central A/C
Flooring Carpet, Ceramic Tile, Hardwood
Equipment Disposal, Dryer, Dishwasher, Dryer - Gas, Microwave, Stainless Steel Appliances, Stove, Oven/Range - Gas, Washer, Water Heater
Appliance Disposal, Dryer, Dishwasher, Dryer - Gas, Microwave, Stainless Steel Appliances, Stove, Oven/Range - Gas, Washer, Water Heater
Heat Source Natural Gas
Laundry Main Floor
Exterior
Exterior Feature Patio(s), Roof
Parking Features Garage Door Opener
Garage Spaces 1.0
Fence Fully
Water Access N
Roof Type Asphalt,Shingle
Accessibility None
Porch Patio(s), Roof
Attached Garage 1
Total Parking Spaces 1
Garage Y
Building
Lot Description Front Yard, Landscaping, Rear Yard, SideYard(s), Level, Irregular
Story 2
Sewer Public Sewer
Water Public
Architectural Style Split Level
Level or Stories 2
Additional Building Above Grade, Below Grade
Structure Type 9'+ Ceilings
New Construction N
Schools
School District Cherry Hill Township Public Schools
Others
Pets Allowed N
Senior Community No
Tax ID 09-00338 17-00002
Ownership Fee Simple
SqFt Source Assessor
Acceptable Financing Cash, Conventional, FHA, VA
Horse Property N
Listing Terms Cash, Conventional, FHA, VA
Financing Cash,Conventional,FHA,VA
Special Listing Condition Standard
Read Less Info
Want to know what your home might be worth? Contact us for a FREE valuation!

Our team is ready to help you sell your home for the highest possible price ASAP

Bought with Lindsay Mills • Keller Williams Realty - Moorestown

"My job is to find and attract mastery-based agents to the office, protect the culture, and make sure everyone is happy! "
14291 Park Meadow Drive Suite 500, Chantilly, VA, 20151






