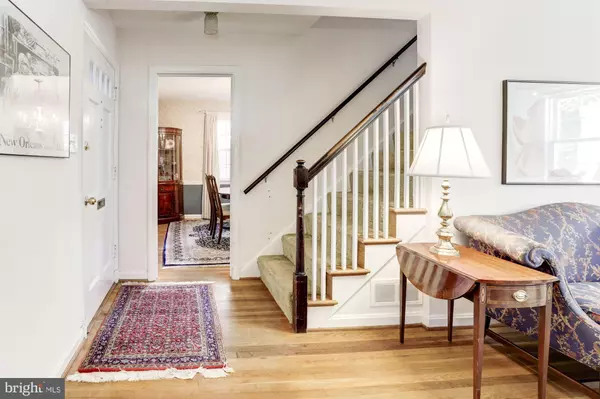$729,000
$729,000
For more information regarding the value of a property, please contact us for a free consultation.
3 Beds
2 Baths
1,392 SqFt
SOLD DATE : 01/31/2020
Key Details
Sold Price $729,000
Property Type Single Family Home
Sub Type Detached
Listing Status Sold
Purchase Type For Sale
Square Footage 1,392 sqft
Price per Sqft $523
Subdivision Oakmont
MLS Listing ID MDMC680044
Sold Date 01/31/20
Style Colonial
Bedrooms 3
Full Baths 1
Half Baths 1
HOA Y/N N
Abv Grd Liv Area 1,392
Originating Board BRIGHT
Year Built 1951
Annual Tax Amount $8,293
Tax Year 2019
Lot Size 7,974 Sqft
Acres 0.18
Property Description
Welcome to 5524 Oakmont Ave, a classically elegant and expanded red brick Colonial offering 3 Bedrooms & 1.5 Baths throughout 3 finished levels. Exuding original charisma and refined character, this wonderful home is complete with gleaming hardwoods, perfectly placed windows, and gracious millwork. Perfectly situated on a flat 0.18 acre lot, the beautiful backyard sparkles with southern exposure and is a delightful place for a robust garden, open play space, and warm weather cookouts. Quietly nestled off of Old Georgetown Road in Bethesda and spanning 18.5 Acres, Oakmont is a special and charming town with a small and inviting community. Consisting of just 60 homes, Oakmont fosters a tight and welcoming atmosphere built upon community conservation and involvement.
Location
State MD
County Montgomery
Zoning R60
Rooms
Other Rooms Living Room, Dining Room, Primary Bedroom, Bedroom 2, Bedroom 3, Kitchen, Family Room, Foyer, Sun/Florida Room, Full Bath, Half Bath
Basement Other
Interior
Interior Features Breakfast Area, Built-Ins, Chair Railings, Floor Plan - Traditional, Formal/Separate Dining Room, Kitchen - Eat-In, Kitchen - Table Space, Recessed Lighting, Tub Shower, Wood Floors, Other
Heating Forced Air
Cooling Central A/C
Flooring Hardwood, Other
Fireplaces Number 1
Fireplaces Type Mantel(s)
Equipment Dishwasher, Disposal, Dryer, Oven/Range - Gas, Refrigerator, Washer
Fireplace Y
Window Features Bay/Bow
Appliance Dishwasher, Disposal, Dryer, Oven/Range - Gas, Refrigerator, Washer
Heat Source Natural Gas
Exterior
Exterior Feature Deck(s)
Parking Features Garage - Front Entry, Garage Door Opener
Garage Spaces 3.0
Water Access N
Accessibility None
Porch Deck(s)
Attached Garage 1
Total Parking Spaces 3
Garage Y
Building
Story 3+
Sewer Public Sewer
Water Public
Architectural Style Colonial
Level or Stories 3+
Additional Building Above Grade, Below Grade
New Construction N
Schools
School District Montgomery County Public Schools
Others
Pets Allowed Y
Senior Community No
Tax ID 160700527246
Ownership Fee Simple
SqFt Source Assessor
Special Listing Condition Standard
Pets Allowed Cats OK, Dogs OK
Read Less Info
Want to know what your home might be worth? Contact us for a FREE valuation!

Our team is ready to help you sell your home for the highest possible price ASAP

Bought with Rebecca Louise Carpenter • Long & Foster Real Estate, Inc.

"My job is to find and attract mastery-based agents to the office, protect the culture, and make sure everyone is happy! "
14291 Park Meadow Drive Suite 500, Chantilly, VA, 20151






