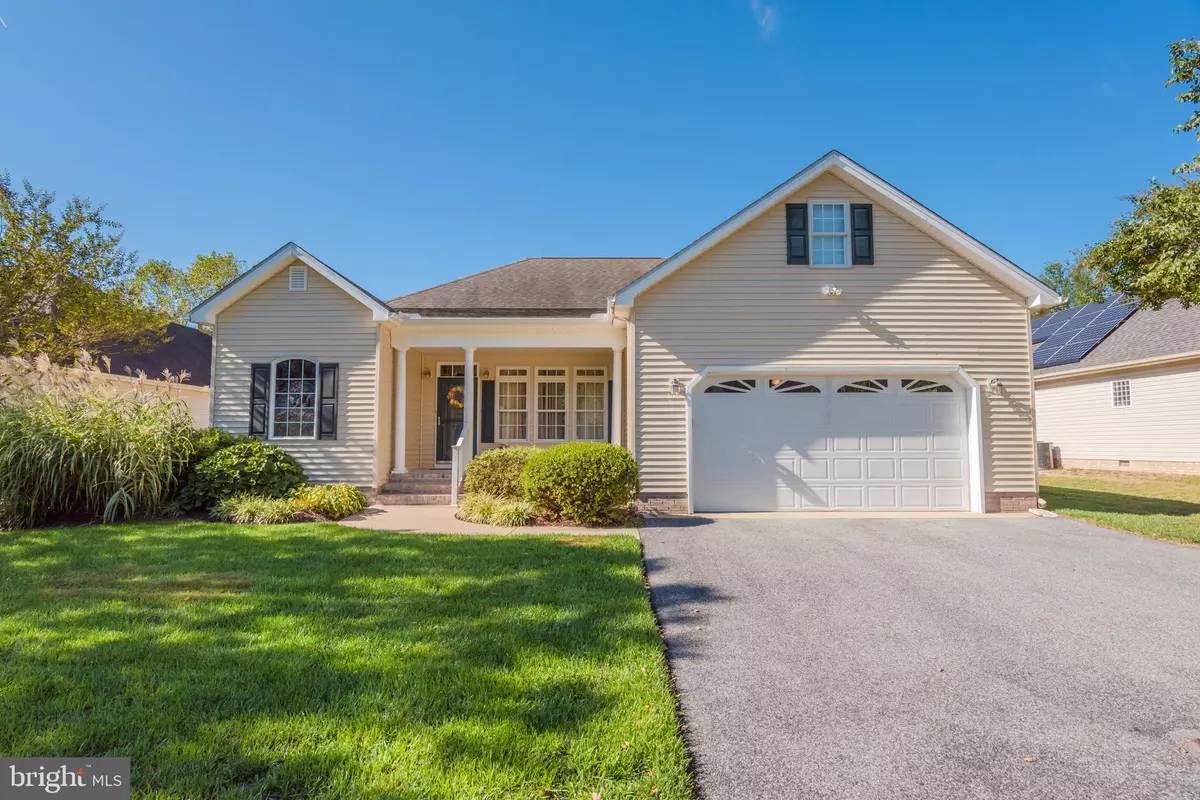$240,000
$249,900
4.0%For more information regarding the value of a property, please contact us for a free consultation.
3 Beds
2 Baths
1,983 SqFt
SOLD DATE : 06/12/2020
Key Details
Sold Price $240,000
Property Type Single Family Home
Sub Type Detached
Listing Status Sold
Purchase Type For Sale
Square Footage 1,983 sqft
Price per Sqft $121
Subdivision Sleepy Hollow
MLS Listing ID MDWC105520
Sold Date 06/12/20
Style Ranch/Rambler
Bedrooms 3
Full Baths 2
HOA Fees $91/ann
HOA Y/N Y
Abv Grd Liv Area 1,983
Originating Board BRIGHT
Year Built 2005
Annual Tax Amount $4,294
Tax Year 2020
Lot Size 10,080 Sqft
Acres 0.23
Lot Dimensions 0.00 x 0.00
Property Description
NEW PRICE!!! Spacious rancher in the desirable 55+ community of Sleepy Hollow. Owners have taken meticulous care of this home. Upgrade include NEW Carpet just installed in Living Room, Hallway and Both guest bedrooms, enclosure of the back porch to create a great Florida room that can be enjoyed just about year round adding additional living space not included in the square footage. New Hot Water Heater in summer 2019, newer appliances, conditioned crawl space w/2 sump pumps and dehumidifier by DryTeck, fenced in back yard. Huge walk-up/floored attic provides ample storage. Master bedroom is spacious and features an in-suite master bath with stand up shower, whirlpool tub, double sinks, private toilet area and a large walk in closet. On the other side of the home you find 2 additional bedrooms with a full bath. A large den that can be used as a 4th bedroom. Living room features gas fireplace and cathedral ceilings. Formal dining room is large and can easily accommodate a large table to feed the whole crew! Kitchen features breakfast bar, lots of cabinet space, eat in area and it overlooks the living room so the cook can be part of the action! Large 2 car garage features a people door for access to the fenced area (great for letting your furry friends out). HOA dues include complete law care (grass cutting, edging and mulching), irrigation system and street lights. Municipal trash is $46 per quarter and water/sewer is $166.58 per quarter.
Location
State MD
County Wicomico
Area Wicomico Southwest (23-03)
Zoning R-8A
Rooms
Other Rooms Living Room, Dining Room, Primary Bedroom, Bedroom 2, Bedroom 3, Kitchen, Den, Breakfast Room, Sun/Florida Room, Laundry, Bathroom 2, Attic, Primary Bathroom
Main Level Bedrooms 3
Interior
Interior Features Attic, Breakfast Area, Carpet, Ceiling Fan(s), Entry Level Bedroom, Family Room Off Kitchen, Floor Plan - Open, Formal/Separate Dining Room, Kitchen - Eat-In, Kitchen - Table Space, Primary Bath(s), Recessed Lighting, Walk-in Closet(s), Window Treatments
Hot Water Electric
Heating Forced Air
Cooling Central A/C, Ceiling Fan(s), Dehumidifier
Fireplaces Number 1
Fireplaces Type Fireplace - Glass Doors, Gas/Propane, Mantel(s)
Equipment Built-In Microwave, Dishwasher, Dryer - Electric, Oven/Range - Electric, Refrigerator, Washer, Water Heater
Fireplace Y
Appliance Built-In Microwave, Dishwasher, Dryer - Electric, Oven/Range - Electric, Refrigerator, Washer, Water Heater
Heat Source Natural Gas
Laundry Dryer In Unit, Main Floor, Washer In Unit
Exterior
Exterior Feature Porch(es)
Parking Features Garage - Front Entry, Garage Door Opener, Inside Access
Garage Spaces 2.0
Fence Rear, Vinyl, Picket
Utilities Available Cable TV, Natural Gas Available
Water Access N
Roof Type Architectural Shingle
Accessibility Level Entry - Main, Low Pile Carpeting
Porch Porch(es)
Attached Garage 2
Total Parking Spaces 2
Garage Y
Building
Lot Description Backs - Open Common Area, Cleared, Cul-de-sac
Story 1
Foundation Crawl Space
Sewer Public Sewer
Water Public
Architectural Style Ranch/Rambler
Level or Stories 1
Additional Building Above Grade, Below Grade
New Construction N
Schools
School District Wicomico County Public Schools
Others
HOA Fee Include Common Area Maintenance,Lawn Care Front,Lawn Care Rear,Lawn Care Side,Lawn Maintenance
Senior Community Yes
Age Restriction 55
Tax ID 09-091092
Ownership Fee Simple
SqFt Source Assessor
Acceptable Financing Cash, Conventional, FHA, VA
Listing Terms Cash, Conventional, FHA, VA
Financing Cash,Conventional,FHA,VA
Special Listing Condition Standard
Read Less Info
Want to know what your home might be worth? Contact us for a FREE valuation!

Our team is ready to help you sell your home for the highest possible price ASAP

Bought with Frances Sterling • ERA Martin Associates
"My job is to find and attract mastery-based agents to the office, protect the culture, and make sure everyone is happy! "
14291 Park Meadow Drive Suite 500, Chantilly, VA, 20151






