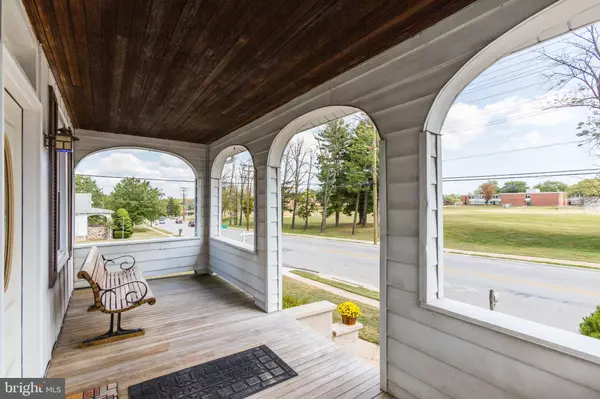$186,500
$186,500
For more information regarding the value of a property, please contact us for a free consultation.
2 Beds
1 Bath
1,144 SqFt
SOLD DATE : 07/31/2020
Key Details
Sold Price $186,500
Property Type Single Family Home
Sub Type Detached
Listing Status Sold
Purchase Type For Sale
Square Footage 1,144 sqft
Price per Sqft $163
Subdivision Gwynn Oak
MLS Listing ID MDBC472180
Sold Date 07/31/20
Style Cape Cod
Bedrooms 2
Full Baths 1
HOA Y/N N
Abv Grd Liv Area 1,144
Originating Board BRIGHT
Year Built 1926
Annual Tax Amount $2,076
Tax Year 2020
Lot Size 9,877 Sqft
Acres 0.23
Property Description
QUAINT Cape Cod with original stained glass windows and hardwood floors from 1924! Watch the sunrise as you relax with your morning coffee on your covered porch. The main floor living space features an open floor plan and large windows, and the kitchen has stainless steel appliances. Upstairs you will find two cozy bedrooms, both with their own walk-in closets, and a study. The spacious backyard is great for entertaining, with a deck, paver patio, and a beautiful old tree that provides the perfect ratio of shade and sunshine. Uniquely located on a corner lot, this home has two drive ways and plenty of parking, including a detached 2-car garage. Find your new home in this gorgeous Cape Cod with vintage appeal.
Location
State MD
County Baltimore
Zoning RESIDENTIAL
Rooms
Other Rooms Dining Room, Bedroom 2, Kitchen, Family Room, Bedroom 1, Study, Full Bath
Basement Unfinished, Space For Rooms, Interior Access, Connecting Stairway
Interior
Interior Features Ceiling Fan(s), Dining Area, Family Room Off Kitchen, Formal/Separate Dining Room, Kitchen - Table Space, Tub Shower, Window Treatments, Wood Floors, Floor Plan - Open, Walk-in Closet(s)
Hot Water Natural Gas
Heating Radiator
Cooling Window Unit(s)
Flooring Hardwood, Ceramic Tile
Equipment Dryer, Washer, Water Heater, Refrigerator, Stove, Stainless Steel Appliances
Fireplace N
Window Features Screens,Storm
Appliance Dryer, Washer, Water Heater, Refrigerator, Stove, Stainless Steel Appliances
Heat Source Natural Gas
Exterior
Exterior Feature Deck(s), Patio(s), Porch(es)
Parking Features Garage - Front Entry
Garage Spaces 2.0
Fence Wood
Water Access N
View Garden/Lawn
Roof Type Shingle
Accessibility None
Porch Deck(s), Patio(s), Porch(es)
Total Parking Spaces 2
Garage Y
Building
Lot Description Backs to Trees, Landscaping
Story 2.5
Sewer Public Sewer
Water Public
Architectural Style Cape Cod
Level or Stories 2.5
Additional Building Above Grade, Below Grade
Structure Type Wood Walls,Plaster Walls
New Construction N
Schools
Elementary Schools Edmondson Heights
Middle Schools Southwest Academy
High Schools Woodlawn High Center For Pre-Eng. Res.
School District Baltimore County Public Schools
Others
Senior Community No
Tax ID 04010108003660
Ownership Fee Simple
SqFt Source Assessor
Special Listing Condition Standard
Read Less Info
Want to know what your home might be worth? Contact us for a FREE valuation!

Our team is ready to help you sell your home for the highest possible price ASAP

Bought with Kelly R Williams • RE/MAX Realty Centre, Inc.

"My job is to find and attract mastery-based agents to the office, protect the culture, and make sure everyone is happy! "
14291 Park Meadow Drive Suite 500, Chantilly, VA, 20151






