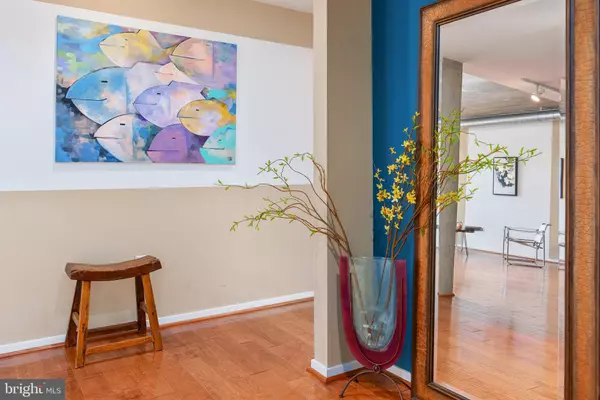$345,000
$419,900
17.8%For more information regarding the value of a property, please contact us for a free consultation.
2 Beds
3 Baths
1,997 SqFt
SOLD DATE : 06/05/2020
Key Details
Sold Price $345,000
Property Type Condo
Sub Type Condo/Co-op
Listing Status Sold
Purchase Type For Sale
Square Footage 1,997 sqft
Price per Sqft $172
Subdivision Silo Point
MLS Listing ID MDBA486048
Sold Date 06/05/20
Style Contemporary
Bedrooms 2
Full Baths 2
Half Baths 1
Condo Fees $1,069/mo
HOA Y/N N
Abv Grd Liv Area 1,997
Originating Board BRIGHT
Year Built 2011
Annual Tax Amount $9,198
Tax Year 2019
Property Description
Enjoy the best of Baltimore at Silo Point. With a location in revitalized Locust Point, Silo Point is a beacon of luxury in South Baltimore. Its proximity allows for an easy commute to many other downtown neighborhoods, all accessible by car, public transportation or by the water taxi. Do you enjoy strolling alongside the water? Fort McHenry is just a short walk away, along with trendy cafes, eateries and bars within walking distance. Animal lover? Silo Point is pet friendly, and your four legged family members will enjoy time in the local doggy park at Latrobe Field. Don't miss out on an opportunity to obtain luxurious urban living in one of Baltimore s most desirable communities! Modern. Sharp. Perfect. Delight in the serenity and comfort of a beautiful loft that offers 2 bedrooms, 2.5 bathrooms on 2000 sq. ft. of Living Space with 10 ft. ceilings and three assigned parking spaces in a private garage. This fantastic property will connect with you from the moment you step through the front door. Completed masterfully in a Minimalist style, there is a remarkable display of both natural light and peaceful views. With the Inner Harbor in the background. The floor plan is designed to make you feel at ease and at home: wood engineered flooring throughout the entire loft, oversized glazing, the stainless-steel Viking appliances, granite countertops, walk-in closet with closet system and built-in shelving in each bedroom. Whether enjoying drinks with friends served from the kitchen's open countertop, or sitting down to a meal prepared for your loved ones, it's hard not to be dazzled by the spectacular city and water views. The private balcony allows tranquil viewing of Fort McHenry and the cruise ships as they leave the Harbor. Building commons includes 24-hour concierge, building manager, fitness center with adjoining yoga studio and private treatment room, boardroom, game room, and 19th floor Sky Lounge. See Building website www.silopoint.com for details.
Location
State MD
County Baltimore City
Zoning R-8
Rooms
Other Rooms Living Room, Dining Room, Primary Bedroom, Sitting Room, Kitchen, Foyer, Bedroom 1, Bathroom 1, Primary Bathroom
Main Level Bedrooms 2
Interior
Heating Heat Pump(s)
Cooling Central A/C
Equipment Built-In Microwave, Built-In Range, Dishwasher, Disposal, Dryer - Electric, Dryer - Front Loading, Energy Efficient Appliances, ENERGY STAR Clothes Washer, ENERGY STAR Dishwasher, ENERGY STAR Refrigerator, Exhaust Fan, Microwave, Oven - Self Cleaning, Oven - Single, Oven/Range - Electric, Refrigerator, Stainless Steel Appliances, Washer - Front Loading, Water Heater - High-Efficiency, Water Heater
Appliance Built-In Microwave, Built-In Range, Dishwasher, Disposal, Dryer - Electric, Dryer - Front Loading, Energy Efficient Appliances, ENERGY STAR Clothes Washer, ENERGY STAR Dishwasher, ENERGY STAR Refrigerator, Exhaust Fan, Microwave, Oven - Self Cleaning, Oven - Single, Oven/Range - Electric, Refrigerator, Stainless Steel Appliances, Washer - Front Loading, Water Heater - High-Efficiency, Water Heater
Heat Source Electric
Exterior
Parking Features Covered Parking, Inside Access
Garage Spaces 3.0
Parking On Site 3
Amenities Available Billiard Room, Club House, Common Grounds, Concierge, Reserved/Assigned Parking, Party Room, Meeting Room, Jog/Walk Path, Library, Fitness Center, Game Room, Exercise Room, Security
Water Access N
Accessibility Doors - Lever Handle(s), Elevator
Attached Garage 3
Total Parking Spaces 3
Garage Y
Building
Story 1
Unit Features Hi-Rise 9+ Floors
Sewer Public Sewer
Water Public
Architectural Style Contemporary
Level or Stories 1
Additional Building Above Grade, Below Grade
New Construction N
Schools
School District Baltimore City Public Schools
Others
Pets Allowed Y
HOA Fee Include Air Conditioning,Common Area Maintenance,Ext Bldg Maint,Health Club,High Speed Internet,Parking Fee,Management,Reserve Funds,Road Maintenance,Sewer,Snow Removal,Trash,Water
Senior Community No
Tax ID 0324112024 184
Ownership Condominium
Acceptable Financing Cash, Contract, Conventional, FHA, Negotiable, VA
Listing Terms Cash, Contract, Conventional, FHA, Negotiable, VA
Financing Cash,Contract,Conventional,FHA,Negotiable,VA
Special Listing Condition Standard
Pets Allowed No Pet Restrictions
Read Less Info
Want to know what your home might be worth? Contact us for a FREE valuation!

Our team is ready to help you sell your home for the highest possible price ASAP

Bought with Maria M Johnston • Integrity Property Service

"My job is to find and attract mastery-based agents to the office, protect the culture, and make sure everyone is happy! "
14291 Park Meadow Drive Suite 500, Chantilly, VA, 20151






