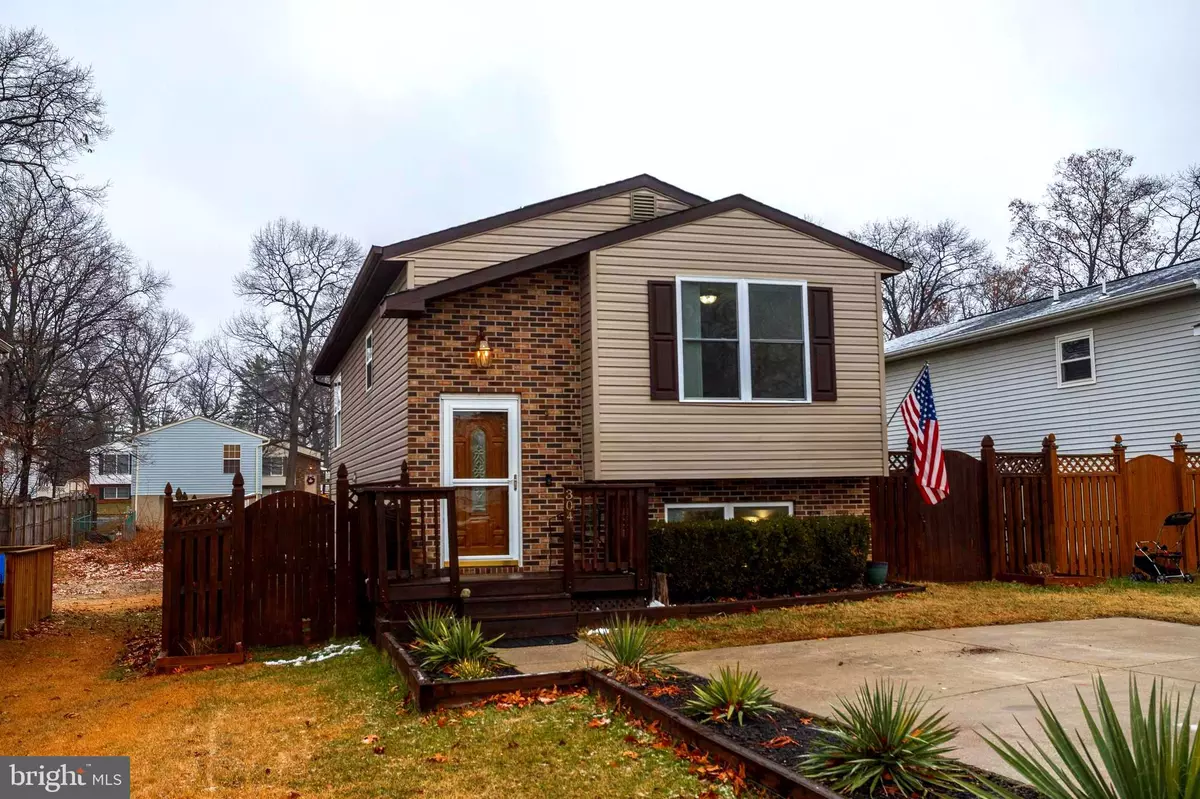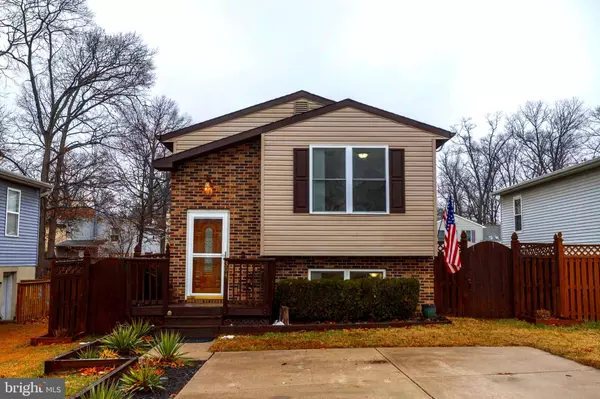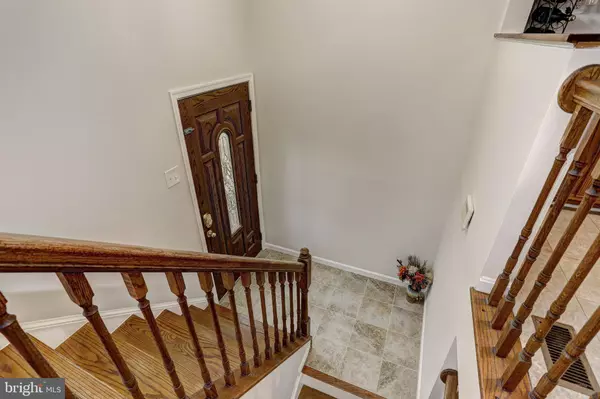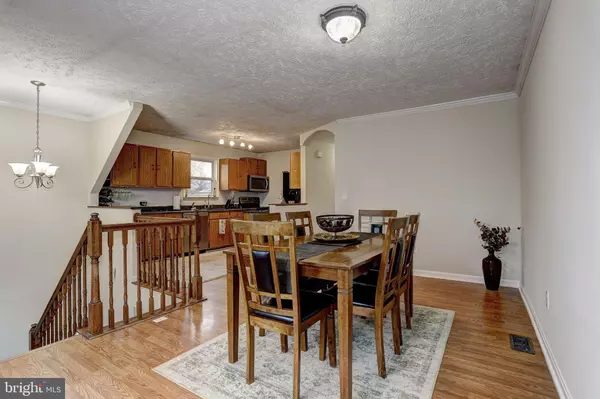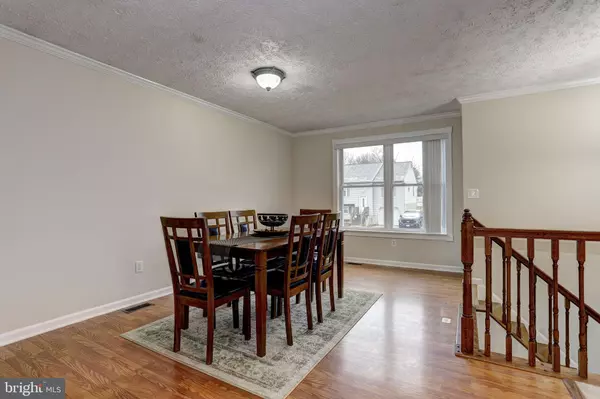$268,000
$259,900
3.1%For more information regarding the value of a property, please contact us for a free consultation.
3 Beds
2 Baths
1,386 SqFt
SOLD DATE : 01/24/2020
Key Details
Sold Price $268,000
Property Type Single Family Home
Sub Type Detached
Listing Status Sold
Purchase Type For Sale
Square Footage 1,386 sqft
Price per Sqft $193
Subdivision Glen Burnie Heights
MLS Listing ID MDAA420882
Sold Date 01/24/20
Style Split Foyer
Bedrooms 3
Full Baths 1
Half Baths 1
HOA Y/N N
Abv Grd Liv Area 866
Originating Board BRIGHT
Year Built 1992
Annual Tax Amount $2,608
Tax Year 2019
Lot Size 5,678 Sqft
Acres 0.13
Property Description
Beautiful turn key home now available! This 3 full 1.5 bath split foyer home has no shortage of space or updated features! Wood flooring is found throughout the upper level along with a beautifully updated kitchen and stainless steel appliances. Large lower level with both living and family rooms offer plenty of space for everyone. Freshly painted throughout entire home. Stunning backyard oasis is an entertainers dream with an inground pool surrounded by decking and built in bar! Those summer night BBQ's will be the talk of the town with your fully fenced in paradise. Bring your offers today! Great pricing! Walking distance to local schools and convenient to all major routes.
Location
State MD
County Anne Arundel
Zoning RESIDENTIAL
Rooms
Other Rooms Living Room, Dining Room, Bedroom 2, Bedroom 3, Kitchen, Family Room, Bedroom 1
Basement Fully Finished
Main Level Bedrooms 3
Interior
Interior Features Carpet, Ceiling Fan(s), Combination Kitchen/Dining, Kitchen - Galley
Heating Heat Pump(s)
Cooling Central A/C
Equipment Built-In Microwave, Exhaust Fan, Oven/Range - Electric, Stainless Steel Appliances, Refrigerator, Washer, Dryer
Appliance Built-In Microwave, Exhaust Fan, Oven/Range - Electric, Stainless Steel Appliances, Refrigerator, Washer, Dryer
Heat Source Electric
Laundry Basement
Exterior
Exterior Feature Deck(s)
Fence Fully
Pool In Ground
Water Access N
Accessibility None
Porch Deck(s)
Garage N
Building
Lot Description Rear Yard
Story 2.5
Sewer Public Sewer
Water Public
Architectural Style Split Foyer
Level or Stories 2.5
Additional Building Above Grade, Below Grade
New Construction N
Schools
School District Anne Arundel County Public Schools
Others
Senior Community No
Tax ID 020336290041449
Ownership Fee Simple
SqFt Source Assessor
Special Listing Condition Standard
Read Less Info
Want to know what your home might be worth? Contact us for a FREE valuation!

Our team is ready to help you sell your home for the highest possible price ASAP

Bought with Christie Listorti • Douglas Realty, LLC

"My job is to find and attract mastery-based agents to the office, protect the culture, and make sure everyone is happy! "
14291 Park Meadow Drive Suite 500, Chantilly, VA, 20151

