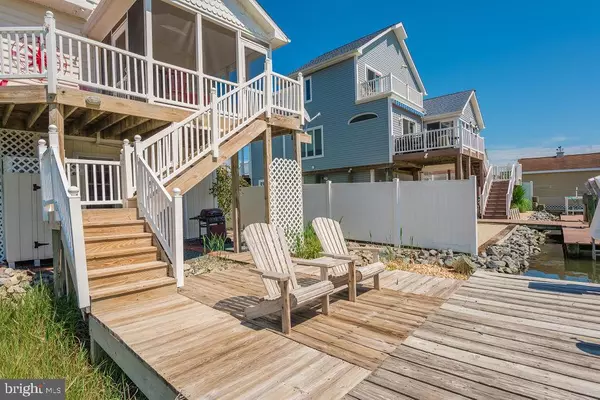$466,900
$479,000
2.5%For more information regarding the value of a property, please contact us for a free consultation.
3 Beds
3 Baths
2,009 SqFt
SOLD DATE : 06/30/2020
Key Details
Sold Price $466,900
Property Type Single Family Home
Sub Type Detached
Listing Status Sold
Purchase Type For Sale
Square Footage 2,009 sqft
Price per Sqft $232
Subdivision Cape Isle Of Wight
MLS Listing ID MDWO108472
Sold Date 06/30/20
Style Coastal
Bedrooms 3
Full Baths 3
HOA Y/N N
Abv Grd Liv Area 2,009
Originating Board BRIGHT
Year Built 2002
Annual Tax Amount $3,934
Tax Year 2020
Lot Size 7,273 Sqft
Acres 0.17
Lot Dimensions 0.00 x 0.00
Property Description
This stunning, furnished and turn key 3BR, 3 full BA waterfront home in the Cape Isle of Wight neighborhood has tremendous views of the Ocean City skyline, beautifully updated kitchen and bathrooms and multiple decks to enjoy the bay breeze and numerous water views. The open concept living space features a main floor bedroom with bathroom, kitchen, fireplace, screened in porch with freshly stained decks, new HVAC (2019) and laundry. There is an over-sized master suite with bonus room facing the bay that is currently used as a 4th bedroom. The bedrooms are all a great size and all windows in the house boast amazing views. Bring your boat and park it out back in your canal with boat lift and deeded dock. No city taxes or HOA fees and you are just a short 5 minute boat or car ride to Ocean City. West Ocean City features tons of restaurants, shopping, marinas and blue ribbon schools. This house was in a rental program and grossed over 30K/year. Check out this hidden gem today!
Location
State MD
County Worcester
Area West Ocean City (85)
Zoning R-2
Rooms
Main Level Bedrooms 3
Interior
Interior Features Ceiling Fan(s), Combination Dining/Living, Combination Kitchen/Dining, Entry Level Bedroom, Family Room Off Kitchen, Floor Plan - Open, Wood Floors, Primary Bedroom - Bay Front
Heating Heat Pump(s)
Cooling Central A/C, Ceiling Fan(s)
Flooring Hardwood
Fireplaces Number 1
Fireplaces Type Gas/Propane
Equipment Built-In Microwave, Dishwasher, Dryer, Oven/Range - Electric, Stainless Steel Appliances, Washer, Water Heater
Furnishings Yes
Fireplace Y
Appliance Built-In Microwave, Dishwasher, Dryer, Oven/Range - Electric, Stainless Steel Appliances, Washer, Water Heater
Heat Source Electric
Laundry Main Floor
Exterior
Exterior Feature Deck(s), Enclosed, Screened
Parking Features Garage - Front Entry
Garage Spaces 2.0
Water Access Y
View Bay, Canal, City, Water
Roof Type Architectural Shingle
Accessibility None
Porch Deck(s), Enclosed, Screened
Attached Garage 2
Total Parking Spaces 2
Garage Y
Building
Story 3
Sewer Public Sewer
Water Well
Architectural Style Coastal
Level or Stories 3
Additional Building Above Grade, Below Grade
Structure Type Dry Wall
New Construction N
Schools
Elementary Schools Ocean City
Middle Schools Stephen Decatur
High Schools Stephen Decatur
School District Worcester County Public Schools
Others
Senior Community No
Tax ID 10-002141
Ownership Fee Simple
SqFt Source Estimated
Acceptable Financing Conventional, Cash, FHA, VA
Listing Terms Conventional, Cash, FHA, VA
Financing Conventional,Cash,FHA,VA
Special Listing Condition Standard
Read Less Info
Want to know what your home might be worth? Contact us for a FREE valuation!

Our team is ready to help you sell your home for the highest possible price ASAP

Bought with Melanie Shoff • Keller Williams Realty Delmarva
"My job is to find and attract mastery-based agents to the office, protect the culture, and make sure everyone is happy! "
14291 Park Meadow Drive Suite 500, Chantilly, VA, 20151






