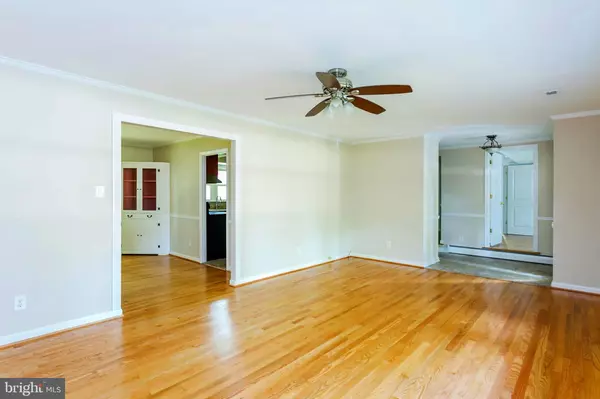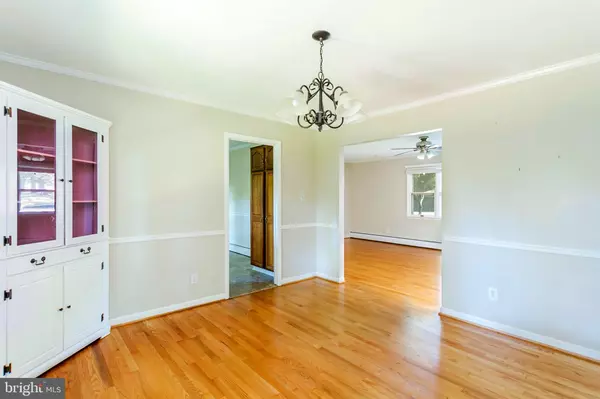$495,000
$495,000
For more information regarding the value of a property, please contact us for a free consultation.
6 Beds
3 Baths
2,755 SqFt
SOLD DATE : 02/24/2020
Key Details
Sold Price $495,000
Property Type Single Family Home
Sub Type Detached
Listing Status Sold
Purchase Type For Sale
Square Footage 2,755 sqft
Price per Sqft $179
Subdivision Worthington
MLS Listing ID MDHW270240
Sold Date 02/24/20
Style Ranch/Rambler
Bedrooms 6
Full Baths 3
HOA Y/N N
Abv Grd Liv Area 1,755
Originating Board BRIGHT
Year Built 1963
Annual Tax Amount $6,292
Tax Year 2019
Lot Size 0.600 Acres
Acres 0.6
Property Description
GORGEOUS RANCHER LOCATED IN THE HEART OF WORTHINGTON! ENDLESS LIVING SPACES! FRESHLY PAINTED INSIDE AND OUT! REFINISHED HARDWOOD FLOORS * UPDATED BATHROOMS ON THE MAIN LEVEL * UPDATED KITCHEN WITH GRANITE COUNTERS * CERAMIC TILE FLOORS * CORNER BUILTIN IN SPACIOUS FORMAL DINING ROOM * HUGE FORMAIL LIVING ROOM WITH WOOD BURNING FIREPLACE * 3 -4 BEDROOMS ON THE MAIN LEVEL AND 1 -2 MORE BEDROOMS IN THE FINISHED LOWER LEVEL * PLUS ANOTHER FULL BATHROOM * A MINI KITCHEN AND A LARGE FAMILY ROOM WITH GAS FIREPLACE AND WALKOUT TO THE HUGE FLAT LOT AND COVERED PATIO * POTENTIAL IN LAW OR AU PAIRE SUITE * MASTER BEDROOM SUITE WITH A FULL UPDATED BATHROOM * NICELY TUCKED AWAY AND YET LOCATED CLOSE TO EVERYTHING * SO MUCH MORE TO SEE ! HURRY!
Location
State MD
County Howard
Zoning R20
Rooms
Basement Daylight, Partial, Full, Improved, Partially Finished, Walkout Level, Windows, Workshop
Main Level Bedrooms 4
Interior
Interior Features 2nd Kitchen, Built-Ins, Ceiling Fan(s), Entry Level Bedroom, Floor Plan - Traditional, Formal/Separate Dining Room, Kitchen - Country, Kitchen - Eat-In, Kitchen - Table Space, Primary Bath(s), Upgraded Countertops, Wood Floors
Heating Baseboard - Hot Water
Cooling Ceiling Fan(s), Central A/C
Fireplaces Number 2
Fireplaces Type Gas/Propane, Wood
Equipment Dishwasher, Disposal, Dryer, Exhaust Fan, Oven/Range - Electric, Range Hood, Refrigerator, Washer, Water Heater
Fireplace Y
Window Features Vinyl Clad
Appliance Dishwasher, Disposal, Dryer, Exhaust Fan, Oven/Range - Electric, Range Hood, Refrigerator, Washer, Water Heater
Heat Source Natural Gas
Exterior
Garage Spaces 6.0
Water Access N
Roof Type Asphalt
Accessibility None
Total Parking Spaces 6
Garage N
Building
Lot Description Backs to Trees, Landscaping
Story 1
Sewer Public Sewer
Water Public
Architectural Style Ranch/Rambler
Level or Stories 1
Additional Building Above Grade, Below Grade
New Construction N
Schools
Elementary Schools Worthington
Middle Schools Ellicott Mills
High Schools Mt. Hebron
School District Howard County Public School System
Others
Senior Community No
Tax ID 1402227959
Ownership Fee Simple
SqFt Source Assessor
Special Listing Condition Standard
Read Less Info
Want to know what your home might be worth? Contact us for a FREE valuation!

Our team is ready to help you sell your home for the highest possible price ASAP

Bought with JOSE A HERRERA • HomeSmart

"My job is to find and attract mastery-based agents to the office, protect the culture, and make sure everyone is happy! "
14291 Park Meadow Drive Suite 500, Chantilly, VA, 20151






