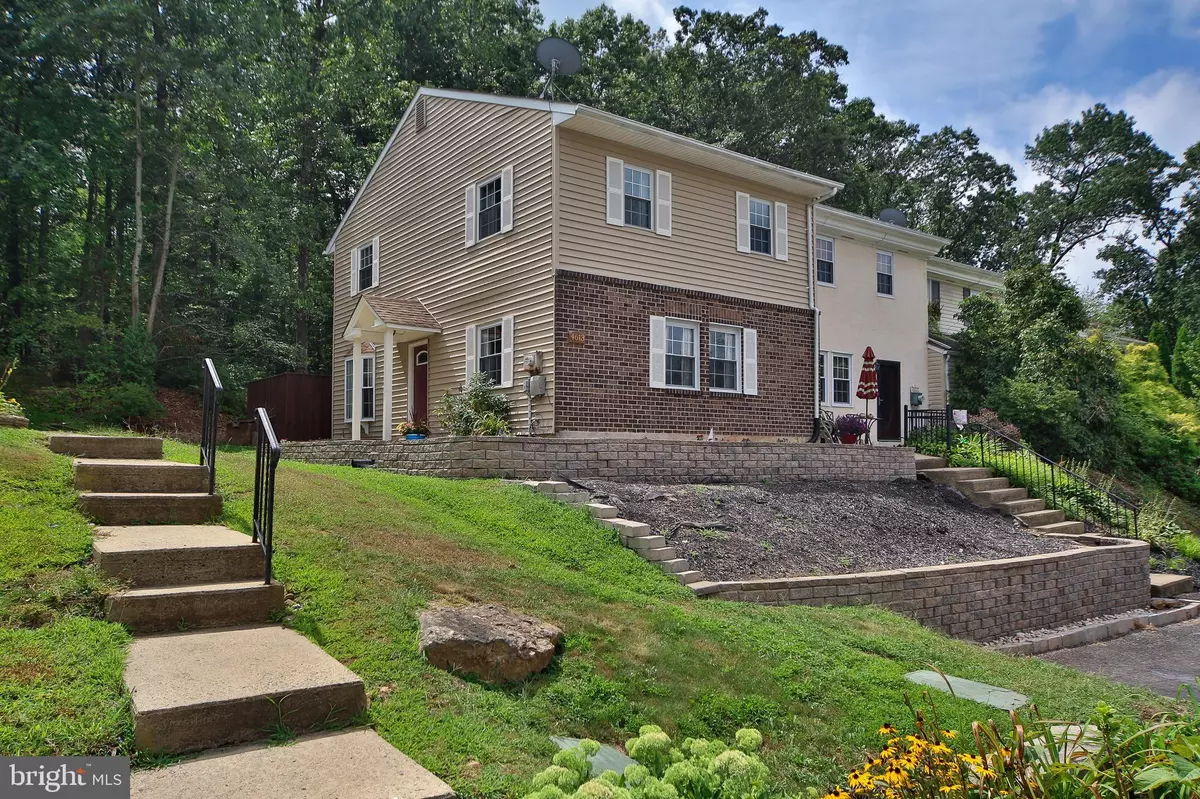$255,000
$259,900
1.9%For more information regarding the value of a property, please contact us for a free consultation.
3 Beds
2 Baths
1,575 SqFt
SOLD DATE : 03/12/2020
Key Details
Sold Price $255,000
Property Type Townhouse
Sub Type End of Row/Townhouse
Listing Status Sold
Purchase Type For Sale
Square Footage 1,575 sqft
Price per Sqft $161
Subdivision Apple Hill
MLS Listing ID PABU477846
Sold Date 03/12/20
Style Colonial
Bedrooms 3
Full Baths 1
Half Baths 1
HOA Fees $130/mo
HOA Y/N Y
Abv Grd Liv Area 1,575
Originating Board BRIGHT
Year Built 1979
Annual Tax Amount $3,360
Tax Year 2020
Lot Size 2,750 Sqft
Acres 0.06
Lot Dimensions 22.00 x 125.00
Property Description
Buyer got cold feet. His loss is your gain! Back on the market, make sure you see this one! Don't miss out on this unique end-unit townhome in the quaint and desirable private community of Apple Hill in the sought-after Central Bucks School District (the assigned high school, Central Bucks East, is ranked by SchoolDigger.com as 19th out of 673 schools in all of Pennsylvania!). What makes this house extra special, though, is its open floor plan, unique from the other homes which have "recently" sold (they don't come up for sale often, so jump while you can). Walking in through the front door, you can see the half bath and storage closets ahead, large living room to your right, or the dining area, outdoor patio, kitchen, and laundry to your left. The open layout allows for great entertaining where you can see/interact with your family or friends, and the sliding glass doors to the outdoor area complete with privacy deck creates additional space. Upstairs, you ll find a large master bedroom accompanied by two more well-sized bedrooms and a full bathroom, along with pull-down stairs to the large floored attic, great for lots of storage. Low HOA fees, a newer water heater (2017), easy access to shopping, restaurants and major highways (such as 202, 413, 263, 611), only add to the convenience. And only minutes away from the quaint and scenic Doylestown borough, Peddler s Village, and New Hope, you ll always have something fun to do! (Upon seller s request, no showings until the Open House this Saturday, August 24 while they finish cleaning it out. Professional pictures to come in the next day or two)
Location
State PA
County Bucks
Area Buckingham Twp (10106)
Zoning R1
Rooms
Other Rooms Living Room, Primary Bedroom, Bedroom 2, Kitchen, Bedroom 1, Laundry, Attic, Full Bath, Half Bath
Interior
Interior Features Attic, Carpet, Combination Kitchen/Dining, Dining Area, Floor Plan - Open, Primary Bath(s), Wood Floors
Hot Water Electric
Heating Forced Air, Heat Pump(s)
Cooling Central A/C
Flooring Hardwood, Tile/Brick, Partially Carpeted, Carpet
Equipment Cooktop, Dishwasher, Dryer, Oven/Range - Electric, Range Hood, Refrigerator, Washer, Washer/Dryer Stacked, Water Heater
Fireplace N
Appliance Cooktop, Dishwasher, Dryer, Oven/Range - Electric, Range Hood, Refrigerator, Washer, Washer/Dryer Stacked, Water Heater
Heat Source Electric
Laundry Main Floor
Exterior
Exterior Feature Deck(s)
Parking On Site 2
Utilities Available Above Ground
Amenities Available None
Water Access N
Roof Type Shingle,Pitched
Accessibility None
Porch Deck(s)
Garage N
Building
Story 2
Sewer Public Sewer
Water Public
Architectural Style Colonial
Level or Stories 2
Additional Building Above Grade, Below Grade
New Construction N
Schools
School District Central Bucks
Others
HOA Fee Include Common Area Maintenance,Lawn Maintenance,Snow Removal,Trash
Senior Community No
Tax ID 06-012-074
Ownership Fee Simple
SqFt Source Estimated
Acceptable Financing Cash, Conventional, FHA, VA
Horse Property N
Listing Terms Cash, Conventional, FHA, VA
Financing Cash,Conventional,FHA,VA
Special Listing Condition Standard
Read Less Info
Want to know what your home might be worth? Contact us for a FREE valuation!

Our team is ready to help you sell your home for the highest possible price ASAP

Bought with Erminio A Petrecca • RE/MAX Centre Realtors

"My job is to find and attract mastery-based agents to the office, protect the culture, and make sure everyone is happy! "
14291 Park Meadow Drive Suite 500, Chantilly, VA, 20151






