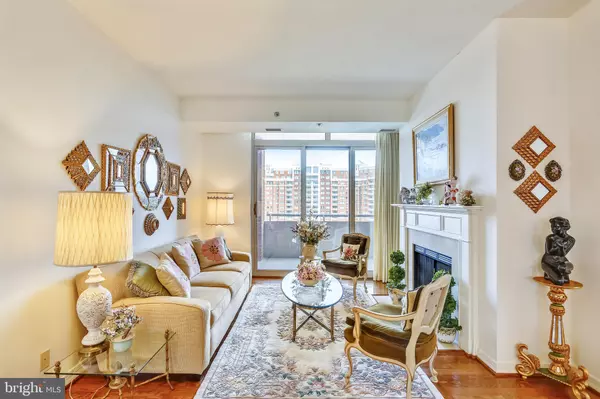$509,000
$539,900
5.7%For more information regarding the value of a property, please contact us for a free consultation.
2 Beds
3 Baths
1,298 SqFt
SOLD DATE : 01/30/2020
Key Details
Sold Price $509,000
Property Type Condo
Sub Type Condo/Co-op
Listing Status Sold
Purchase Type For Sale
Square Footage 1,298 sqft
Price per Sqft $392
Subdivision The Wisconsin Codm
MLS Listing ID MDMC668500
Sold Date 01/30/20
Style Beaux Arts
Bedrooms 2
Full Baths 2
Half Baths 1
Condo Fees $856/mo
HOA Y/N N
Abv Grd Liv Area 1,298
Originating Board BRIGHT
Year Built 1991
Annual Tax Amount $4,749
Tax Year 2019
Property Description
NEWLY PRICED!!. Don't miss out on this Beautiful Penthouse with Fireplace, 9' ceilings, hardwood floors throughout. Foyer opens to Living Room with sliding glass doors to private Balcony, Dining Room, Master Bedroom suite with walk-in closet, extra closet, ensuite Master Bath with Jacuzzi tub, separate shower, second Bedroom on the other side of the unit with private full bath, Powder Room, Washer/Dryer, updated Kitchen with top of the line appliances, Eastern view. Plus the amenities of The Wisconsin: indoor/outdoor pools, tennis, racquetball courts, gym, sauna, 24hrs gate control, one block to White Flint Metro, close to shops, restaurants, I-495, Strathmore Arts Center. Much more.
Location
State MD
County Montgomery
Zoning RES
Direction East
Rooms
Main Level Bedrooms 2
Interior
Interior Features Combination Dining/Living, Floor Plan - Open, Kitchen - Galley, Kitchen - Table Space, Primary Bath(s), Pantry, Recessed Lighting, Sprinkler System, Stall Shower, Upgraded Countertops, Walk-in Closet(s), WhirlPool/HotTub, Window Treatments, Wood Floors, Tub Shower
Hot Water 60+ Gallon Tank
Heating Heat Pump(s)
Cooling Central A/C, Heat Pump(s), Programmable Thermostat
Flooring Hardwood
Fireplaces Number 1
Fireplaces Type Mantel(s), Marble
Equipment Dishwasher, Disposal, Icemaker, Oven/Range - Electric, Refrigerator, Washer/Dryer Stacked, Microwave
Fireplace Y
Window Features Bay/Bow,Sliding
Appliance Dishwasher, Disposal, Icemaker, Oven/Range - Electric, Refrigerator, Washer/Dryer Stacked, Microwave
Heat Source Electric
Laundry Dryer In Unit, Washer In Unit
Exterior
Exterior Feature Balcony
Parking Features Garage - Side Entry
Garage Spaces 1.0
Amenities Available Elevator, Exercise Room, Extra Storage, Fitness Center, Gated Community, Party Room, Pool - Indoor, Pool - Outdoor, Racquet Ball, Sauna, Security, Tennis Courts, Game Room
Water Access N
View Courtyard, Garden/Lawn
Accessibility No Stairs
Porch Balcony
Attached Garage 1
Total Parking Spaces 1
Garage Y
Building
Story 1
Sewer Public Sewer
Water Public
Architectural Style Beaux Arts
Level or Stories 1
Additional Building Above Grade, Below Grade
Structure Type 9'+ Ceilings,Tray Ceilings
New Construction N
Schools
Elementary Schools Luxmanor
Middle Schools Tilden
High Schools Walter Johnson
School District Montgomery County Public Schools
Others
Pets Allowed N
HOA Fee Include Common Area Maintenance,Cable TV,Custodial Services Maintenance,Ext Bldg Maint,High Speed Internet,Lawn Maintenance,Management,Pool(s),Recreation Facility,Reserve Funds,Sauna,Security Gate,Sewer,Snow Removal,Trash,Water
Senior Community No
Tax ID 160402944584
Ownership Condominium
Security Features Desk in Lobby,Exterior Cameras,Fire Detection System,Security Gate,Smoke Detector,Sprinkler System - Indoor
Acceptable Financing Conventional, FNMA, Cash
Listing Terms Conventional, FNMA, Cash
Financing Conventional,FNMA,Cash
Special Listing Condition Standard
Read Less Info
Want to know what your home might be worth? Contact us for a FREE valuation!

Our team is ready to help you sell your home for the highest possible price ASAP

Bought with Kathleen M Moore • Long & Foster Real Estate, Inc.

"My job is to find and attract mastery-based agents to the office, protect the culture, and make sure everyone is happy! "
14291 Park Meadow Drive Suite 500, Chantilly, VA, 20151






