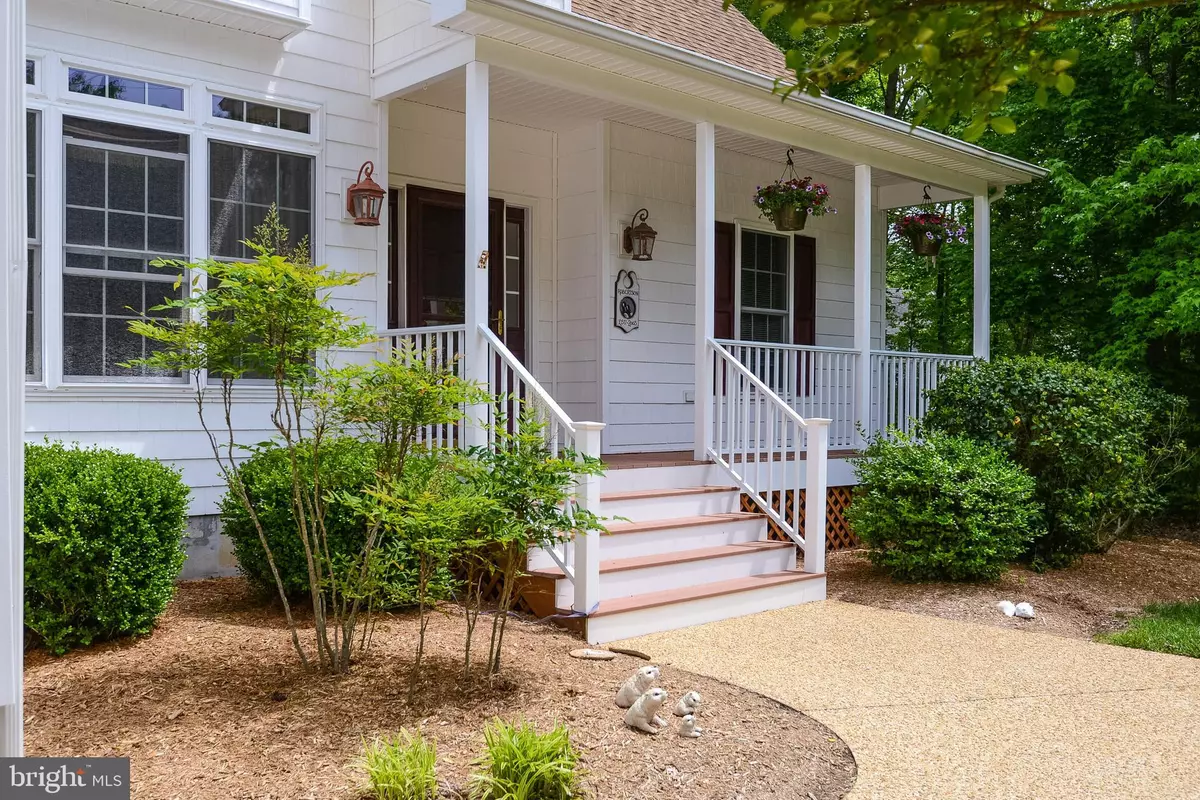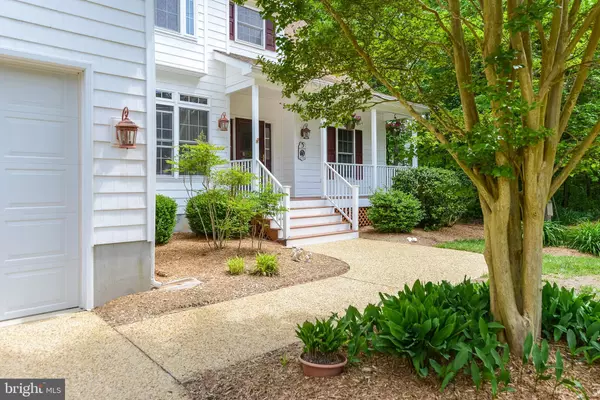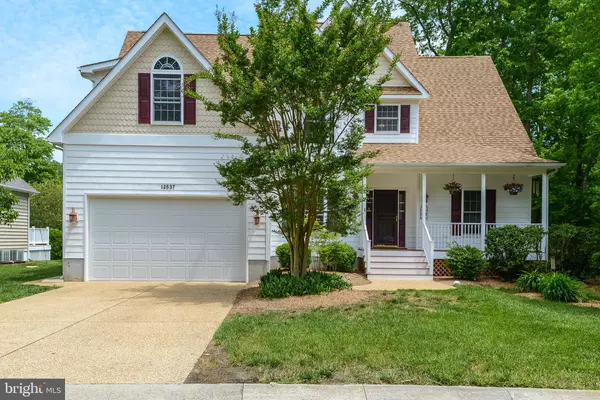$419,900
$429,900
2.3%For more information regarding the value of a property, please contact us for a free consultation.
5 Beds
3 Baths
2,532 SqFt
SOLD DATE : 02/19/2020
Key Details
Sold Price $419,900
Property Type Single Family Home
Sub Type Detached
Listing Status Sold
Purchase Type For Sale
Square Footage 2,532 sqft
Price per Sqft $165
Subdivision Whispering Woods
MLS Listing ID MDWO106192
Sold Date 02/19/20
Style Coastal,Contemporary
Bedrooms 5
Full Baths 3
HOA Fees $32/ann
HOA Y/N Y
Abv Grd Liv Area 2,532
Originating Board BRIGHT
Year Built 2003
Annual Tax Amount $3,594
Tax Year 2019
Lot Size 0.351 Acres
Acres 0.35
Property Description
Still searching for the perfect home near the beach? Look no further. Potentially two first-floor masters. Situated on a quiet street with no neighbors to the right, and no neighbors across the street, this 2-story pond-front home in Whispering Woods is waiting for you. Located only minutes from the West Ocean City Outlets, Fishing Harbor, Downtown OC, and downtown Berlin, the location can't be beat! Beautifully landscaped yard features raised garden beds and direct access to the community lake/pond through the back yard. Inside the house you'll enjoy cathedral ceilings, recently remodeled Master Bathroom, a beautiful eat-in kitchen, private laundry room, loft area, spacious guest bedrooms, hardwood floors, new carpet, a generous back deck, gas water-heater and gas stove, and so much more. Dollar-for-Dollar it's one of the best houses on the market! *Additional 285/yr fee gets you access to Mystic Harbor's outdoor pool and tennis courts.
Location
State MD
County Worcester
Area West Ocean City (85)
Zoning A-1
Direction South
Rooms
Other Rooms Loft
Main Level Bedrooms 2
Interior
Interior Features Breakfast Area, Carpet, Ceiling Fan(s), Combination Dining/Living, Dining Area, Entry Level Bedroom, Family Room Off Kitchen, Floor Plan - Traditional, Kitchen - Eat-In, Primary Bath(s), Walk-in Closet(s)
Heating Heat Pump(s)
Cooling Central A/C
Fireplaces Number 1
Fireplace Y
Heat Source Electric
Exterior
Parking Features Garage - Front Entry
Garage Spaces 4.0
Water Access Y
Roof Type Architectural Shingle
Accessibility 2+ Access Exits
Attached Garage 2
Total Parking Spaces 4
Garage Y
Building
Story 2
Foundation Crawl Space
Sewer Public Sewer
Water Private/Community Water
Architectural Style Coastal, Contemporary
Level or Stories 2
Additional Building Above Grade, Below Grade
Structure Type Dry Wall,Cathedral Ceilings
New Construction N
Schools
Middle Schools Stephen Decatur
High Schools Stephen Decatur
School District Worcester County Public Schools
Others
Pets Allowed Y
Senior Community No
Tax ID 10-388368
Ownership Fee Simple
SqFt Source Estimated
Acceptable Financing Cash, Conventional
Listing Terms Cash, Conventional
Financing Cash,Conventional
Special Listing Condition Standard
Pets Allowed Dogs OK, Cats OK
Read Less Info
Want to know what your home might be worth? Contact us for a FREE valuation!

Our team is ready to help you sell your home for the highest possible price ASAP

Bought with Crystal L Rhoad • Newport Bay Realty
"My job is to find and attract mastery-based agents to the office, protect the culture, and make sure everyone is happy! "
14291 Park Meadow Drive Suite 500, Chantilly, VA, 20151






