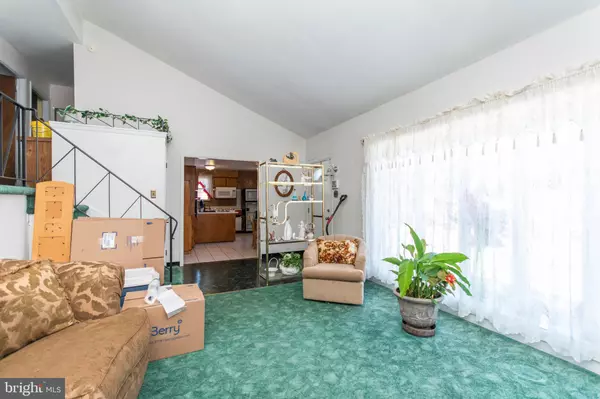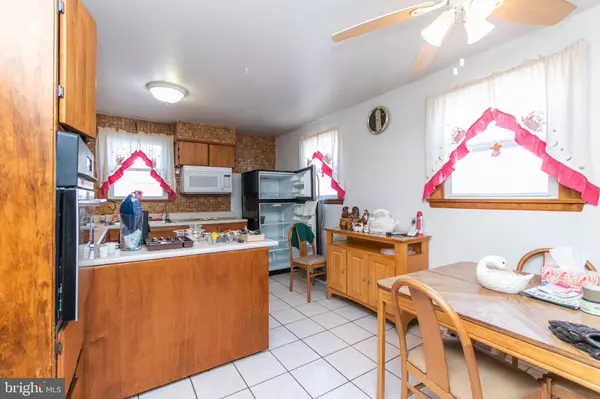$250,000
$244,900
2.1%For more information regarding the value of a property, please contact us for a free consultation.
3 Beds
2 Baths
1,750 SqFt
SOLD DATE : 03/19/2019
Key Details
Sold Price $250,000
Property Type Single Family Home
Sub Type Detached
Listing Status Sold
Purchase Type For Sale
Square Footage 1,750 sqft
Price per Sqft $142
Subdivision Warminster Hgts
MLS Listing ID PABU399282
Sold Date 03/19/19
Style Split Level
Bedrooms 3
Full Baths 1
Half Baths 1
HOA Y/N N
Abv Grd Liv Area 1,750
Originating Board BRIGHT
Year Built 1956
Annual Tax Amount $4,235
Tax Year 2018
Lot Size 0.251 Acres
Acres 0.25
Property Description
Under the same care and ownership for over 50 years, this charming front-to-back Split Level sits near the end of the street and is nestled along an adjoining wooded space. Nearby are so many conveniences (shopping, dining, parks and more), with very quick access to Street Road and County Line Road via Newtown Road. On the outside are generous size front and back yards, great curb appeal, a large driveway, and a 1-car attached garage. The front door leads into an open living room and eat-in kitchen space. Vaulted ceilings in the living room give a great sense of space, and the kitchen has ample cabinet and workspace. Upstairs are the three bedrooms, hall bathroom and access to the storage space in the attic. On the lower level is a HUGE Fam room and laundry/utility room, as well as a powder room. With some personal touches and a little bit of sweat equity, you can personalize this home and add some value as you go! If you re looking for an excellent value in a convenient location and do not mind doing a little work, you are going to love 238 Allen Lane.
Location
State PA
County Bucks
Area Warminster Twp (10149)
Zoning R2
Rooms
Other Rooms Living Room, Bedroom 2, Bedroom 3, Kitchen, Family Room, Bedroom 1, Laundry, Bathroom 1, Half Bath
Interior
Heating Forced Air
Cooling Central A/C
Flooring Carpet, Ceramic Tile
Equipment Built-In Microwave, Cooktop, Oven - Wall, Refrigerator
Fireplace N
Appliance Built-In Microwave, Cooktop, Oven - Wall, Refrigerator
Heat Source Natural Gas
Laundry Lower Floor
Exterior
Utilities Available Cable TV
Water Access N
Roof Type Pitched,Shingle
Accessibility None
Garage N
Building
Story 1.5
Foundation Block, Crawl Space
Sewer Public Sewer
Water Public
Architectural Style Split Level
Level or Stories 1.5
Additional Building Above Grade, Below Grade
New Construction N
Schools
Elementary Schools Mcdonald
Middle Schools Klinger
High Schools William Tennent
School District Centennial
Others
Senior Community No
Tax ID 49-025-066
Ownership Fee Simple
SqFt Source Assessor
Acceptable Financing Cash, Conventional
Listing Terms Cash, Conventional
Financing Cash,Conventional
Special Listing Condition Standard
Read Less Info
Want to know what your home might be worth? Contact us for a FREE valuation!

Our team is ready to help you sell your home for the highest possible price ASAP

Bought with Juan Alicea • RE/MAX Centre Realtors
"My job is to find and attract mastery-based agents to the office, protect the culture, and make sure everyone is happy! "
14291 Park Meadow Drive Suite 500, Chantilly, VA, 20151






