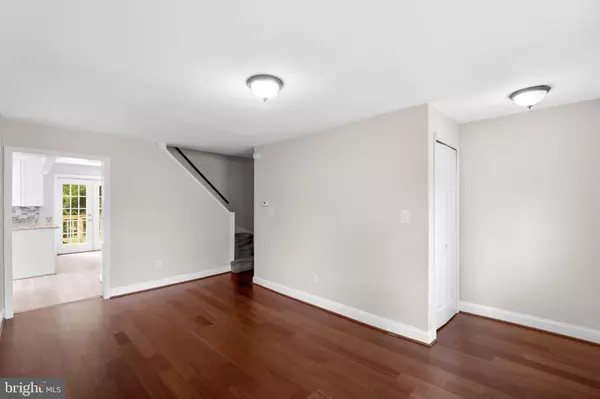$200,000
$199,000
0.5%For more information regarding the value of a property, please contact us for a free consultation.
3 Beds
3 Baths
1,644 SqFt
SOLD DATE : 02/08/2022
Key Details
Sold Price $200,000
Property Type Townhouse
Sub Type End of Row/Townhouse
Listing Status Sold
Purchase Type For Sale
Square Footage 1,644 sqft
Price per Sqft $121
Subdivision Frankford
MLS Listing ID MDBA2014140
Sold Date 02/08/22
Style Colonial
Bedrooms 3
Full Baths 3
HOA Y/N N
Abv Grd Liv Area 1,344
Originating Board BRIGHT
Year Built 1949
Annual Tax Amount $3,079
Tax Year 2019
Property Description
A traditional appeal welcomes you to this striking 3 bedroom and 3 bath duplex freshly painted in a neutral color palette on the main and upper levels. Charming front porch entrance introduces a comfortable and bright home featuring a living room with an alcove entertainment space, a dining room with a ceiling fan and French door walkout to the elevated deck, and an adjacent kitchen. The eat-in kitchen is equipped with raised panel cherry cabinetry, plentiful counter space, a pantry, stainless steel appliances, and a breakfast bar backing to a dining room. Owner s suite presents a walk-in closet and private bath. Adding to the fun, the lower level is painted reminiscent to early clubs with an industrial style ceiling, a rec room, and extra storage space. Tucked away on a quiet street yet convenient to everyday needs this home is situated near easy commuting, public transportation, shopping, and more! Ground Rent to be verified by the buyer. New carpet will be installed on Nov 3 for the staircase and upstairs bedrooms.
Location
State MD
County Baltimore City
Zoning R-4
Rooms
Other Rooms Living Room, Primary Bedroom, Bedroom 2, Bedroom 3, Kitchen, Basement
Basement Connecting Stairway, Partially Finished
Interior
Interior Features Primary Bath(s), Kitchen - Eat-In, Carpet
Hot Water Natural Gas
Heating Central
Cooling Central A/C
Equipment Stove, Washer, Dryer, Built-In Range, Dishwasher, Oven/Range - Gas, Oven - Single
Window Features Storm
Appliance Stove, Washer, Dryer, Built-In Range, Dishwasher, Oven/Range - Gas, Oven - Single
Heat Source Natural Gas
Laundry Basement
Exterior
Exterior Feature Deck(s)
Fence Chain Link
Water Access N
Accessibility None
Porch Deck(s)
Garage N
Building
Story 3
Foundation Other
Sewer Public Sewer
Water Public
Architectural Style Colonial
Level or Stories 3
Additional Building Above Grade, Below Grade
New Construction N
Schools
Elementary Schools Gardenville
Middle Schools Call School Board
High Schools Call School Board
School District Baltimore City Public Schools
Others
Senior Community No
Tax ID 0327025826 006D
Ownership Ground Rent
SqFt Source Estimated
Security Features Main Entrance Lock
Special Listing Condition Standard
Read Less Info
Want to know what your home might be worth? Contact us for a FREE valuation!

Our team is ready to help you sell your home for the highest possible price ASAP

Bought with April Shoiyia Johnson • Mims Realty Group

"My job is to find and attract mastery-based agents to the office, protect the culture, and make sure everyone is happy! "
14291 Park Meadow Drive Suite 500, Chantilly, VA, 20151






