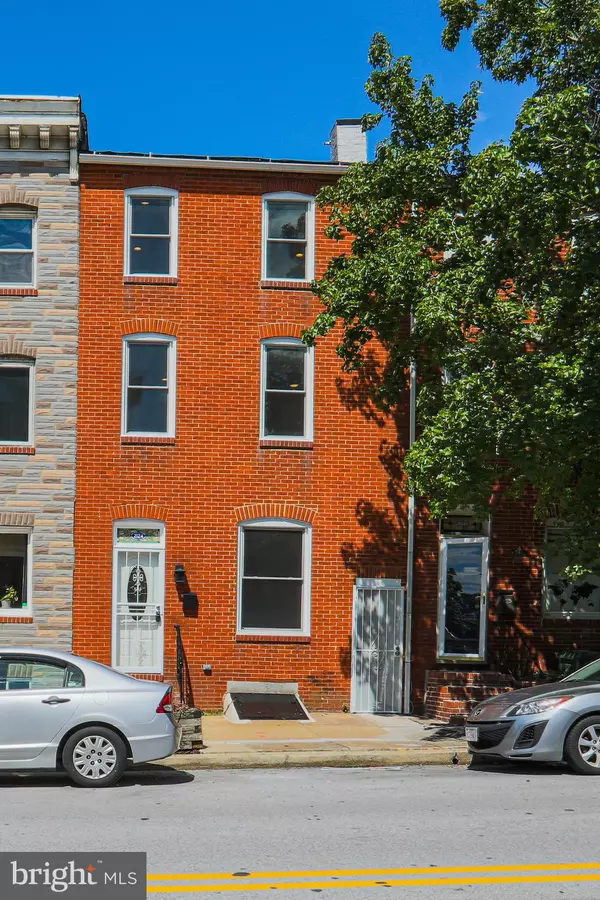$418,000
$425,000
1.6%For more information regarding the value of a property, please contact us for a free consultation.
3 Beds
4 Baths
2,460 SqFt
SOLD DATE : 06/17/2022
Key Details
Sold Price $418,000
Property Type Townhouse
Sub Type Interior Row/Townhouse
Listing Status Sold
Purchase Type For Sale
Square Footage 2,460 sqft
Price per Sqft $169
Subdivision Franklintown Road
MLS Listing ID MDBA2037454
Sold Date 06/17/22
Style Traditional
Bedrooms 3
Full Baths 3
Half Baths 1
HOA Y/N N
Abv Grd Liv Area 2,460
Originating Board BRIGHT
Year Built 1900
Annual Tax Amount $8,107
Tax Year 2021
Lot Size 2,460 Sqft
Acres 0.06
Property Description
***MUST SEE BEAUTIFUL HOME *** Surprisingly massive space and size in this stunning, FULLY RENOVATED, 3 story home, located in the heart of major renewal areas, Fells Point, Canton, Brewers Hill, Inner Harbor & other attractions in Baltimore. Location, Location, Location! Walking distance to festivities, downtown events, waterfront restaurants, family outings, shops, and more! There was no expense spared in this amazing home, renovated from top to bottom, inside out, starting from the top, with an exquisite, private, huge 3rd. level owner's suite, embellished with it's own custom, amazing ensuite full bath, and space for sitting area. Additional family members won't be disappointed, with 2 large bedrooms on the 2nd. level, each boasting it's own private full bathrooms as well, and a study/sitting, hall area. New custom wrought iron railings, on 1st. & 2nd. fl. levels, made specifically for this home's lovely enhancement! You're greeted at 1st. fl. entry level, with large open floor concept, immediately making you fall in love, and calling this "Home!" Living room warmed with lots of front natural lighting. LED recessed lights throughout the entire home, sheds endless modern appeal throughout the home! Stunning kitchen, beautifully decorated with 42 in. cabinets, granite countertops, stainless steel appliances, and perfected with classy backsplash. Dining area off kitchen makes conversing with family an ease, with room for counter sitting area, as well as a dining table. Laundry room, located on the 1st. fl., and a half bath for your family's convenience. Enjoy cozy cookouts on the grill, and peaceful relaxation, in your privately fenced rear yard, ready for your outdoor furniture decorations, on the newly cemented yard and breezeway. This one is waiting for you to call home & a MUST SEE!!
Location
State MD
County Baltimore City
Zoning R-8
Rooms
Other Rooms Living Room, Dining Room, Bedroom 2, Bedroom 3, Kitchen, Bedroom 1, Laundry, Bathroom 1, Bathroom 2
Basement Unfinished
Interior
Interior Features Carpet, Ceiling Fan(s), Floor Plan - Open, Kitchen - Island, Kitchen - Table Space, Kitchen - Gourmet, Recessed Lighting, Walk-in Closet(s), Wood Floors
Hot Water Natural Gas
Heating Forced Air
Cooling None
Equipment Refrigerator, Stove
Furnishings No
Fireplace N
Appliance Refrigerator, Stove
Heat Source Central
Exterior
Exterior Feature Breezeway, Enclosed
Utilities Available Natural Gas Available, Phone Available, Water Available
Water Access N
Accessibility None
Porch Breezeway, Enclosed
Garage N
Building
Story 3
Foundation Brick/Mortar
Sewer Public Sewer
Water Public
Architectural Style Traditional
Level or Stories 3
Additional Building Above Grade, Below Grade
Structure Type Dry Wall
New Construction N
Schools
School District Baltimore City Public Schools
Others
Pets Allowed Y
Senior Community No
Tax ID 0301041784 010
Ownership Fee Simple
SqFt Source Estimated
Acceptable Financing Cash, Conventional, FHA, VA
Listing Terms Cash, Conventional, FHA, VA
Financing Cash,Conventional,FHA,VA
Special Listing Condition Standard
Pets Allowed No Pet Restrictions
Read Less Info
Want to know what your home might be worth? Contact us for a FREE valuation!

Our team is ready to help you sell your home for the highest possible price ASAP

Bought with Courtney Lowenthal • Northrop Realty

"My job is to find and attract mastery-based agents to the office, protect the culture, and make sure everyone is happy! "
14291 Park Meadow Drive Suite 500, Chantilly, VA, 20151






