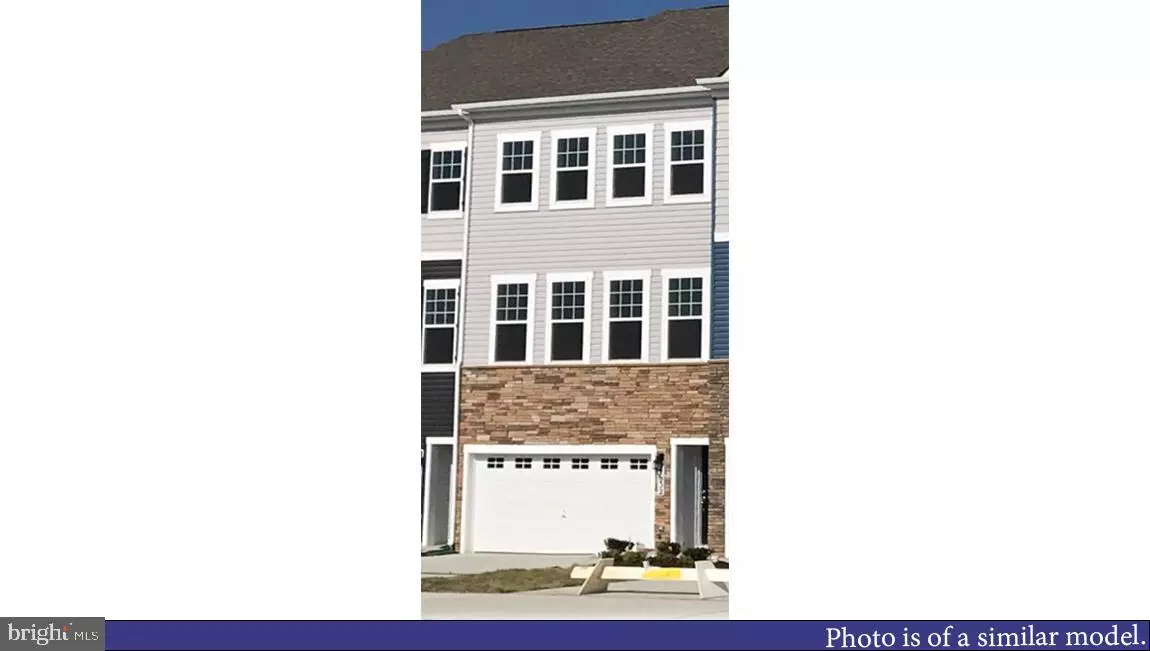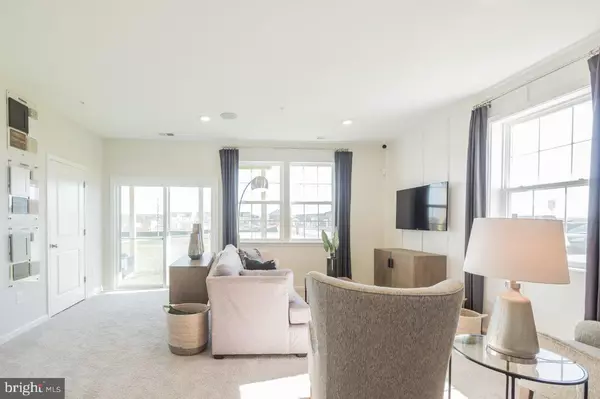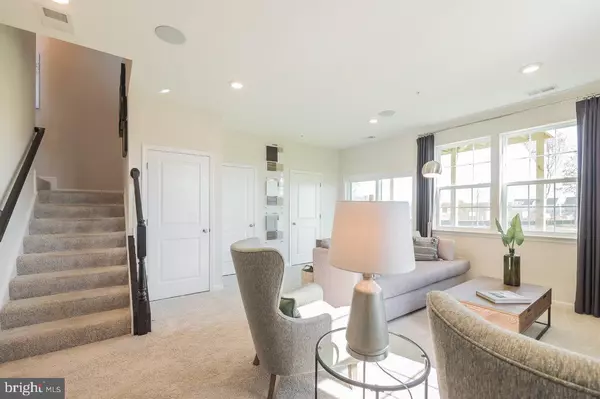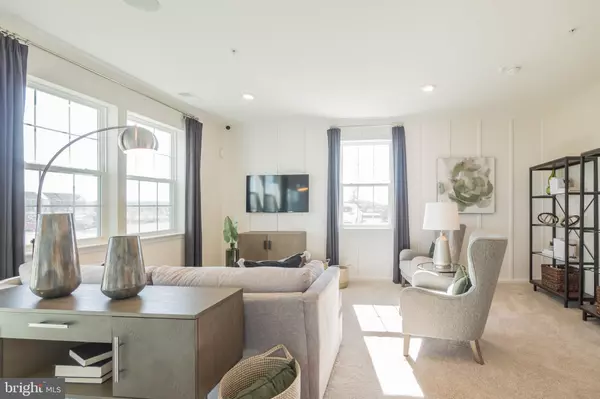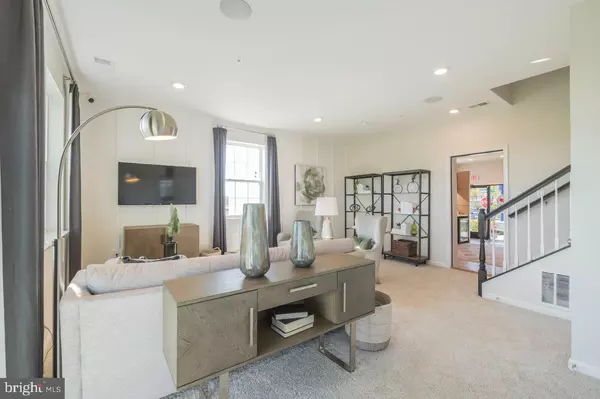$430,000
$434,340
1.0%For more information regarding the value of a property, please contact us for a free consultation.
3 Beds
3 Baths
2,270 SqFt
SOLD DATE : 04/29/2020
Key Details
Sold Price $430,000
Property Type Townhouse
Sub Type Interior Row/Townhouse
Listing Status Sold
Purchase Type For Sale
Square Footage 2,270 sqft
Price per Sqft $189
Subdivision Hanover
MLS Listing ID MDAA425980
Sold Date 04/29/20
Style Traditional
Bedrooms 3
Full Baths 2
Half Baths 1
HOA Fees $77/mo
HOA Y/N Y
Abv Grd Liv Area 2,270
Originating Board BRIGHT
Year Built 2020
Tax Year 2019
Lot Size 1,828 Sqft
Acres 0.04
Property Description
Saratoga at Parkside is a new 2-Car garage townhome community with unbeatable access to Arundel Mills Shopping/Dining, within 4 miles of Ft. Meade/NSA, major commuter routes and sites backing to wooded conservation area in the low 400's. Located in Hanover, Maryland and offering the spacious Auburn and Royal floor plans ranging from 2,270 to 2,471 square feet, these floor plans offer , Three Finished Levels, Rear Decks and Open Kitchen layouts. Saratoga at Parkside gives new home buyers everything they are looking for in a location. This community is minutes away from all the exciting action of new restaurants, shopping, and plenty of entertainment for family and friends. Residents can look forward to: Easy Access to Baltimore-Washington Parkway Variety of dining and shopping options Desirable Anne Arundel County Schools Stainless steel appliances, granite counter tops, and LED lighting in the kitchen. The community is nestled in a quiet section in the back of Parkside surrounded by trees and a walking trail. Come see why Saratoga is the best Value available in Anne Arundel *Photos for viewing purposes ONLY*
Location
State MD
County Anne Arundel
Zoning REIDENTIAL
Direction Northeast
Rooms
Other Rooms Dining Room, Primary Bedroom, Bedroom 2, Bedroom 3, Kitchen, Family Room, Foyer, Laundry, Recreation Room, Bathroom 1, Primary Bathroom, Half Bath
Interior
Interior Features Carpet, Combination Dining/Living, Crown Moldings, Family Room Off Kitchen, Floor Plan - Open, Kitchen - Eat-In, Kitchen - Island, Primary Bath(s), Recessed Lighting, Upgraded Countertops, Wainscotting
Hot Water Electric
Heating Heat Pump - Electric BackUp
Cooling Central A/C
Flooring Carpet, Ceramic Tile, Vinyl, Wood
Equipment Dishwasher, Disposal, Microwave, Oven - Single, Oven/Range - Gas, Refrigerator
Fireplace N
Appliance Dishwasher, Disposal, Microwave, Oven - Single, Oven/Range - Gas, Refrigerator
Heat Source Natural Gas
Exterior
Parking Features Garage - Front Entry
Garage Spaces 2.0
Utilities Available Cable TV Available, Electric Available, Fiber Optics Available, Phone, Phone Available, Sewer Available
Water Access N
View Street, Trees/Woods
Roof Type Architectural Shingle,Asphalt
Street Surface Paved
Accessibility None
Road Frontage Public
Attached Garage 2
Total Parking Spaces 2
Garage Y
Building
Lot Description Landscaping
Story 3+
Foundation Slab, Passive Radon Mitigation
Sewer Public Sewer
Water Public
Architectural Style Traditional
Level or Stories 3+
Additional Building Above Grade
Structure Type 9'+ Ceilings,Dry Wall
New Construction Y
Schools
Elementary Schools Meade Heights
Middle Schools Macarthur
High Schools Meade
School District Anne Arundel County Public Schools
Others
Senior Community No
Tax ID 020469090249367
Ownership Fee Simple
SqFt Source Estimated
Security Features Non-Monitored,Smoke Detector,Sprinkler System - Indoor
Acceptable Financing Cash, Contract, Conventional, FHA, VA
Listing Terms Cash, Contract, Conventional, FHA, VA
Financing Cash,Contract,Conventional,FHA,VA
Special Listing Condition Standard
Read Less Info
Want to know what your home might be worth? Contact us for a FREE valuation!

Our team is ready to help you sell your home for the highest possible price ASAP

Bought with Alex Adomako-Acheampong • Samson Properties

"My job is to find and attract mastery-based agents to the office, protect the culture, and make sure everyone is happy! "
14291 Park Meadow Drive Suite 500, Chantilly, VA, 20151

