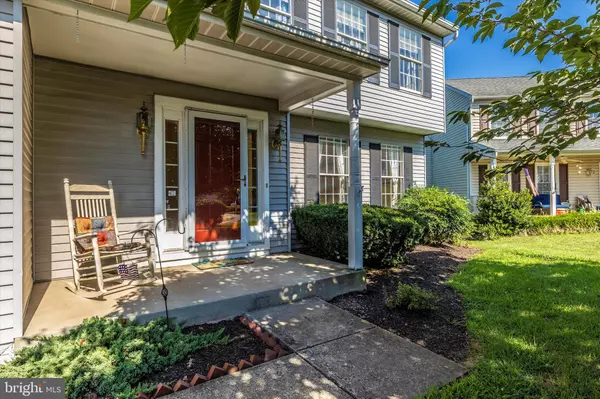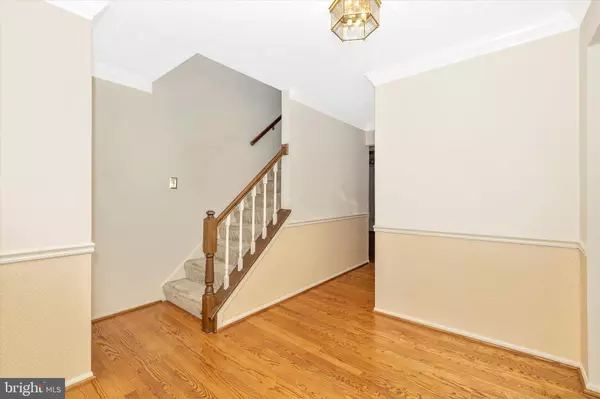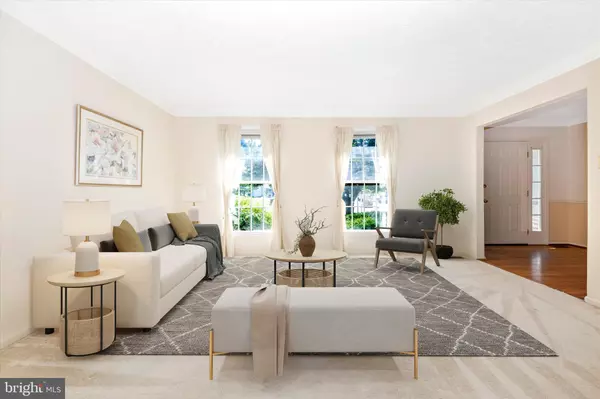$430,000
$445,000
3.4%For more information regarding the value of a property, please contact us for a free consultation.
4 Beds
3 Baths
2,136 SqFt
SOLD DATE : 09/29/2022
Key Details
Sold Price $430,000
Property Type Single Family Home
Sub Type Detached
Listing Status Sold
Purchase Type For Sale
Square Footage 2,136 sqft
Price per Sqft $201
Subdivision Golf View
MLS Listing ID MDFR2024952
Sold Date 09/29/22
Style Colonial
Bedrooms 4
Full Baths 2
Half Baths 1
HOA Y/N N
Abv Grd Liv Area 2,136
Originating Board BRIGHT
Year Built 1988
Annual Tax Amount $5,051
Tax Year 2021
Lot Size 8,843 Sqft
Acres 0.2
Property Description
Come see this beautiful colonial in a quiet cul-de-sac with NO HOA FEES AND THIS HOME QUALIFIES FOR GRANT MONEY TOWARDS YOUR CLOSING COSTS OR DOWN PAYMENT! Enter through the hardwood foyer to find a living room, dining room, kitchen with pantry and an abundance of cabinetry, breakfast area, family room with brand new carpet and half bath. A large deck rounds off this level off the family room overlooking the fenced back yard. Great for entertaining. Upstairs you'll find an owners' suite with ceiling fan, walk-in closet and owners' bath featuring separate vanities. The three additional bedrooms are spacious, have light fixtures and two have lighted closets. The lower level has a laundry area with sink and awaits your finishing touches. This home is conveniently located near Dutch's Daughter Restaurant as well as many other restaurants, grocery stores, gas stations, movie theatres and commuter routes. Better see it soon before someone else gets to call it home.
Location
State MD
County Frederick
Zoning R
Rooms
Other Rooms Living Room, Dining Room, Primary Bedroom, Bedroom 2, Bedroom 3, Bedroom 4, Kitchen, Family Room, Foyer, Breakfast Room, Bathroom 2, Primary Bathroom, Half Bath
Basement Outside Entrance, Rear Entrance, Sump Pump, Full, Unfinished, Walkout Level
Interior
Interior Features Family Room Off Kitchen, Kitchen - Table Space, Dining Area, Primary Bath(s), Floor Plan - Traditional
Hot Water Electric
Heating Heat Pump(s)
Cooling Central A/C, Heat Pump(s)
Equipment Built-In Microwave, Dishwasher, Disposal, Dryer, Refrigerator, Stove, Washer, Water Heater
Fireplace N
Appliance Built-In Microwave, Dishwasher, Disposal, Dryer, Refrigerator, Stove, Washer, Water Heater
Heat Source Electric
Exterior
Exterior Feature Deck(s)
Parking Features Garage Door Opener
Garage Spaces 2.0
Water Access N
View Mountain
Roof Type Asphalt
Street Surface Black Top
Accessibility None
Porch Deck(s)
Road Frontage City/County
Attached Garage 2
Total Parking Spaces 2
Garage Y
Building
Lot Description Cul-de-sac
Story 3
Foundation Permanent
Sewer Public Sewer
Water Public
Architectural Style Colonial
Level or Stories 3
Additional Building Above Grade, Below Grade
New Construction N
Schools
Elementary Schools Butterfly Ridge
Middle Schools Crestwood
High Schools Frederick
School District Frederick County Public Schools
Others
Senior Community No
Tax ID 1102152193
Ownership Fee Simple
SqFt Source Assessor
Acceptable Financing FHA, Conventional, VA
Listing Terms FHA, Conventional, VA
Financing FHA,Conventional,VA
Special Listing Condition Standard
Read Less Info
Want to know what your home might be worth? Contact us for a FREE valuation!

Our team is ready to help you sell your home for the highest possible price ASAP

Bought with Priya Khurana • Samson Properties
"My job is to find and attract mastery-based agents to the office, protect the culture, and make sure everyone is happy! "
14291 Park Meadow Drive Suite 500, Chantilly, VA, 20151






