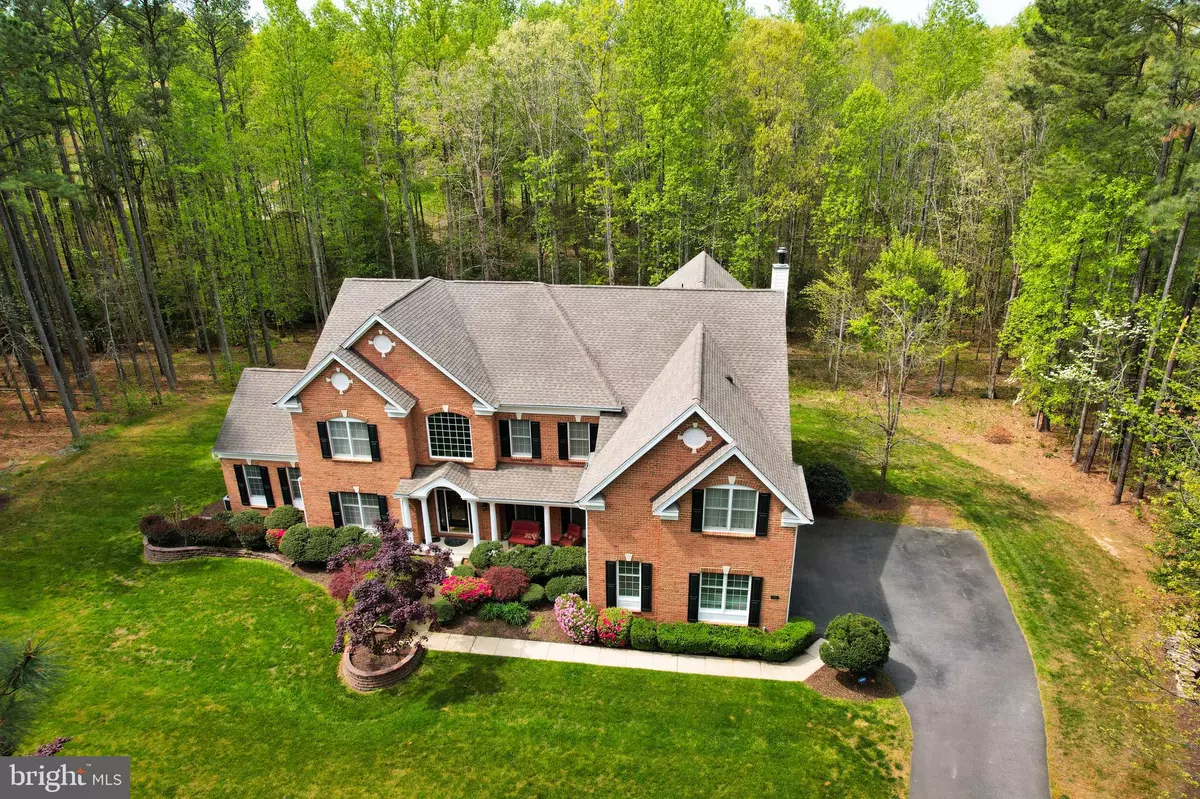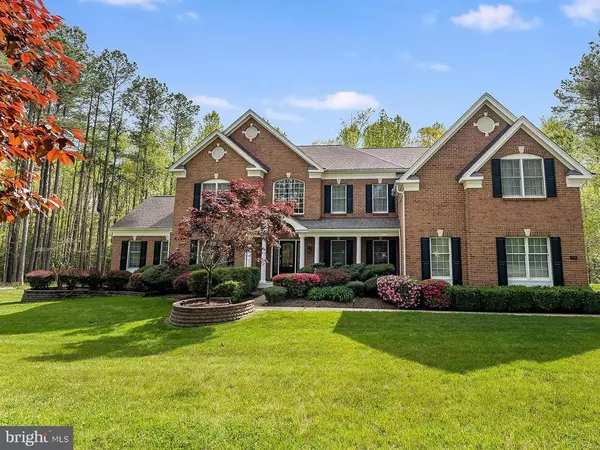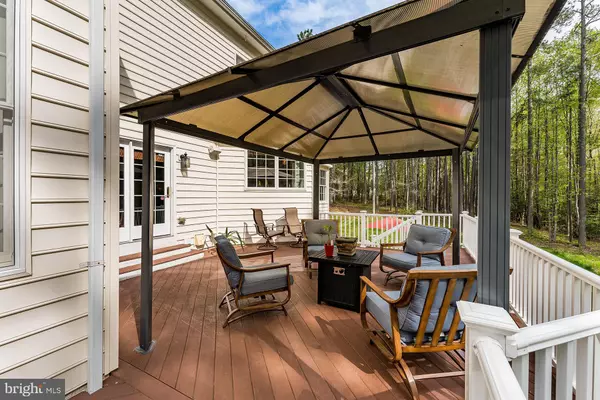$929,000
$929,000
For more information regarding the value of a property, please contact us for a free consultation.
4 Beds
5 Baths
6,921 SqFt
SOLD DATE : 10/05/2022
Key Details
Sold Price $929,000
Property Type Single Family Home
Sub Type Detached
Listing Status Sold
Purchase Type For Sale
Square Footage 6,921 sqft
Price per Sqft $134
Subdivision Ashley Farms
MLS Listing ID VASP2011990
Sold Date 10/05/22
Style Colonial,Traditional
Bedrooms 4
Full Baths 4
Half Baths 1
HOA Fees $55/qua
HOA Y/N Y
Abv Grd Liv Area 4,512
Originating Board BRIGHT
Year Built 2007
Annual Tax Amount $4,553
Tax Year 2022
Lot Size 2.050 Acres
Acres 2.05
Property Description
SELLERS ARE OFFERING TO PURCHASER A $10,000 CREDIT TOWARDS CLOSING COSTS OR TO HELP BUY DOWN THE INTEREST RATE WITH A FULL PRICE OFFER!!!
Are you looking for Private Estate Living, yet close to I-95 and Located less than 15 minutes from Downtown Fredericksburg!? Look no further!!! Enjoy shopping, restaurants, breweries, wineries, river front parks, VRE, Battlefield Trails and more! 4 Bedrooms + 5th Bedroom NTC, 4.5 bathrooms, 3 finished levels, 3 Car Garage (FULLY INSULATED ) on 2+ private acres! Wow!!! The owners spared no expense, with over $160k in upgrades, this home is an entertainers dream! To include a custom state of the art bar/kitchen/wine tasting room on the lower level, wood beams, wood pillars, rounded wood tabletop, 2 built in wine refrigerators, granite counters with stone tiled backsplash, prep sink, dishwasher and built ins. Off the bar area you enter into a tuscan wine tasting room, walls lined with gorgeous wood shiplap, custom built corner table/booth, a stone gas fireplace, wall sconces, recessed lighting on dimmer, custom barn door and 2 large rooms for storage. The moment you open the front door you find a grand 2-story foyer with a beautiful curved staircase, hardwood floors, chandelier, crown molding, a custom cut out for your favorite piece of art, french doors leading to the study/office, a living room/dining combination with chair railing, pillars and french doors leading the vaulted ceiling atrium/sunroom. The kitchen is a chefs dream to include a GE Monogram side by side Refrigerator in Stainless Steel, a 6 burner gas GE Monorgram stove/ range, GE Monogram built in wall microwave and wall oven, built in wine fridge, corner sink with 4 large Casement windows, 6ft+ island with a prep sink, 2nd island for seating and storage, office nook with built ins, walk in pantry and french doors leading to a huge 2 story deck. Off the kitchen you find the second staircase, a grand 2 story living room with a stone floor to ceiling wood burning fireplace, 2 ceiling fans, french doors, 6 large windows from floor to ceiling bringing in so much natural light for all your plants and balcony above. On the upper level, you enter through french doors into the Primary Bedroom. The primary bedroom includes tray ceilings, sitting room, large walk in closet, french doors into the Primary bathroom which includes a large soaking tub, 2 vanities, dual shower heads and tiled flooring. The upstairs also offers 3 more generous sized bedrooms, 2 that share a jack and jill bathroom, vaulted ceilings, walk in closets and the 4 bedroom with private on suite/walk in closet. 5th Bedroom on lower level w/ en suite NTC. Verizon Fios! The home features 3 Bosch HVAC (20 year) units replaced in 2021, over $20k upgrade. Main level Fireplace firewall was replaced 2022. The home has Bose speakers throughout, Custom Illuminated Driveway- Moon Lighting around house, water treatment system, sprinkler system around outside of home, almost 900sqft 3 car garage, large composite deck/ vinyl railings and patio all situated on 2+ private acres. Once you enter, you never want to leave!! This home has it all!! Schedule your showing today!!
Location
State VA
County Spotsylvania
Zoning R
Rooms
Basement Fully Finished, Interior Access, Outside Entrance, Walkout Level, Windows
Main Level Bedrooms 4
Interior
Interior Features Additional Stairway, Attic, Bar, Breakfast Area, Built-Ins, Cedar Closet(s), Ceiling Fan(s), Chair Railings, Combination Dining/Living, Combination Kitchen/Living, Crown Moldings, Curved Staircase, Dining Area, Family Room Off Kitchen, Floor Plan - Open, Kitchen - Gourmet, Kitchen - Island, Pantry, Recessed Lighting, Soaking Tub, Sprinkler System, Stall Shower, Tub Shower, Upgraded Countertops, Wainscotting, Walk-in Closet(s), Water Treat System, Wet/Dry Bar, Window Treatments, Wine Storage, Wood Floors, Efficiency
Hot Water Propane
Heating Central
Cooling Central A/C, Ceiling Fan(s)
Flooring Hardwood, Laminate Plank, Ceramic Tile, Partially Carpeted
Fireplaces Number 1
Fireplaces Type Stone
Equipment Built-In Microwave, Built-In Range, Dishwasher, Disposal, Energy Efficient Appliances, Exhaust Fan, Refrigerator, Six Burner Stove, Stainless Steel Appliances, Stove, ENERGY STAR Refrigerator, Icemaker, Oven - Double, Range Hood
Fireplace Y
Appliance Built-In Microwave, Built-In Range, Dishwasher, Disposal, Energy Efficient Appliances, Exhaust Fan, Refrigerator, Six Burner Stove, Stainless Steel Appliances, Stove, ENERGY STAR Refrigerator, Icemaker, Oven - Double, Range Hood
Heat Source Propane - Leased
Laundry Main Floor
Exterior
Exterior Feature Brick, Deck(s), Patio(s), Porch(es)
Parking Features Garage - Side Entry, Garage Door Opener, Inside Access, Additional Storage Area, Built In
Garage Spaces 8.0
Amenities Available Common Grounds
Water Access N
View Garden/Lawn, Trees/Woods
Roof Type Shingle
Accessibility None
Porch Brick, Deck(s), Patio(s), Porch(es)
Attached Garage 3
Total Parking Spaces 8
Garage Y
Building
Lot Description Private, Partly Wooded, Landscaping, Cul-de-sac, Backs to Trees, Open, Trees/Wooded
Story 3
Foundation Permanent
Sewer On Site Septic, Septic > # of BR
Water Well
Architectural Style Colonial, Traditional
Level or Stories 3
Additional Building Above Grade, Below Grade
Structure Type 2 Story Ceilings,9'+ Ceilings,Tray Ceilings,High,Wood Walls
New Construction N
Schools
Elementary Schools Chancellor
Middle Schools Chancellor
High Schools Riverbend
School District Spotsylvania County Public Schools
Others
HOA Fee Include Road Maintenance,Management,Common Area Maintenance,Snow Removal,Reserve Funds,Trash
Senior Community No
Tax ID 11K2-43-
Ownership Fee Simple
SqFt Source Assessor
Security Features Carbon Monoxide Detector(s),Exterior Cameras,Security System
Special Listing Condition Standard
Read Less Info
Want to know what your home might be worth? Contact us for a FREE valuation!

Our team is ready to help you sell your home for the highest possible price ASAP

Bought with Grace L Mathieson • Samson Properties

"My job is to find and attract mastery-based agents to the office, protect the culture, and make sure everyone is happy! "
14291 Park Meadow Drive Suite 500, Chantilly, VA, 20151






