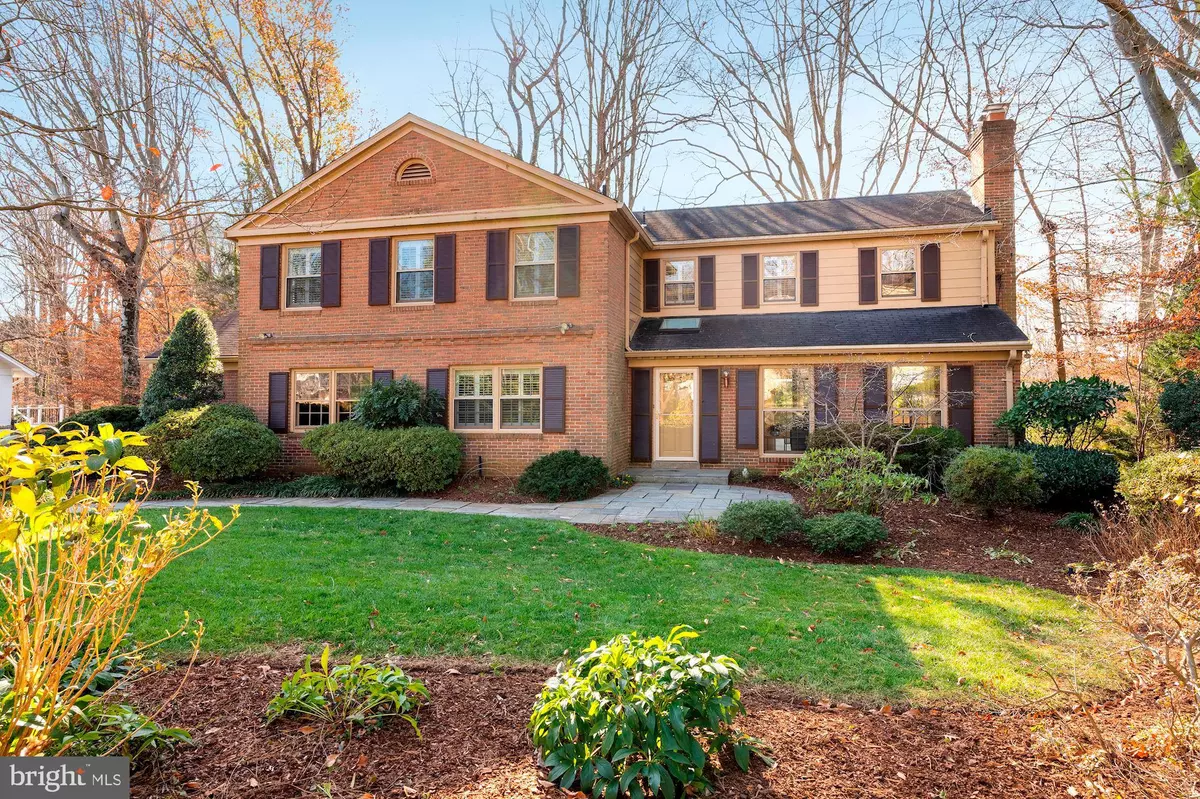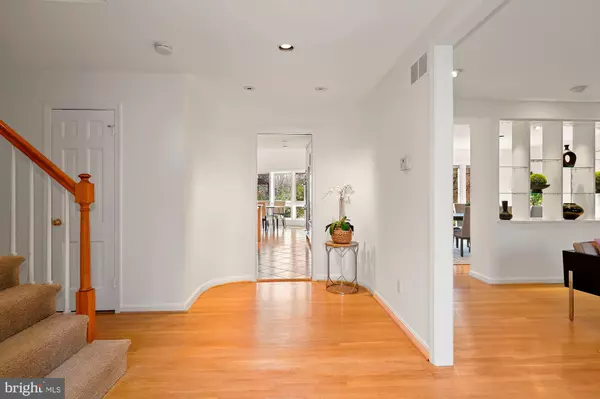$1,480,000
$1,538,000
3.8%For more information regarding the value of a property, please contact us for a free consultation.
4 Beds
4 Baths
4,875 SqFt
SOLD DATE : 12/29/2022
Key Details
Sold Price $1,480,000
Property Type Single Family Home
Sub Type Detached
Listing Status Sold
Purchase Type For Sale
Square Footage 4,875 sqft
Price per Sqft $303
Subdivision Lybrook
MLS Listing ID MDMC2076478
Sold Date 12/29/22
Style Colonial
Bedrooms 4
Full Baths 3
Half Baths 1
HOA Y/N N
Abv Grd Liv Area 3,290
Originating Board BRIGHT
Year Built 1966
Annual Tax Amount $13,515
Tax Year 2022
Lot Size 0.360 Acres
Acres 0.36
Property Description
!!! Offer deadline Monday 1 pm. Will submit to Representative of estate on Monday to review any offers.! PRE-INSPECTIONS ENCOURAGED! *Estate Sale and in "as is" condition. THIS IS THE FIRST RESALE ON THIS STREET SINCE 2018. WELCOME TO 6608 LYBROOK COURT! Great OPPORTUNITY to purchase a home in this desirable area close to Burning Tree CC, Holton Arms, Landon School, Burning Tree ES, and more. This sun-drenched home has been lovingly maintained and expanded by the current owners. In move-in condition, freshly painted, newly refinished hardwood floors, new carpets, and an impressively contemporary and inviting floor plan.
A Foyer entrance leads to a beautifully appointed Living and Dining Room with custom shelves for display. The private Home Office is perfect for working from home. The large screened-in porch looks out to a canopy of green & thoughtful landscaping, gorgeous sunset views, and total privacy. Room to party indoors & out! A true Heart of the Home Kitchen, spacious with cathedral ceiling, and walls of windows from floor to ceiling providing a backdrop of tranquility & peaceful nature as you cook dinner or relax in the Breakfast area with ample space for friends and family to join the gathering of food and fun! The adjacent Family Room is perfect for casual gatherings. There are 2 Upper-Level Primary Suites with accommodating Bathrooms & generous custom closets. 2 additional Bedrooms and a Hall Bath complete the 2nd floor. The Basement level has new vinyl flooring and a walkout to the side yard and plenty of room to create your space for fun and play. Situated on a popular quiet non-through street this home invites casual living and formal entertaining with its welcoming and accommodating floor plan. ...A HOME TO ENJOY!!
Location
State MD
County Montgomery
Zoning R200
Rooms
Basement Connecting Stairway, Walkout Level
Interior
Interior Features Breakfast Area, Built-Ins, Carpet, Cedar Closet(s), Floor Plan - Open, Formal/Separate Dining Room, Kitchen - Island, Recessed Lighting, Skylight(s), Walk-in Closet(s), Wood Floors, Kitchen - Eat-In
Hot Water Natural Gas
Heating Forced Air
Cooling Central A/C
Flooring Hardwood
Fireplaces Number 2
Fireplaces Type Wood
Equipment Dishwasher, Disposal, Dryer, Refrigerator, Washer, Exhaust Fan, Cooktop, Oven - Wall
Fireplace Y
Window Features Double Pane
Appliance Dishwasher, Disposal, Dryer, Refrigerator, Washer, Exhaust Fan, Cooktop, Oven - Wall
Heat Source Natural Gas
Laundry Lower Floor
Exterior
Exterior Feature Screened, Porch(es)
Parking Features Garage Door Opener, Garage - Side Entry
Garage Spaces 2.0
Water Access N
View Trees/Woods
Roof Type Asphalt
Accessibility None
Porch Screened, Porch(es)
Attached Garage 2
Total Parking Spaces 2
Garage Y
Building
Story 3
Foundation Other
Sewer Public Sewer
Water Public
Architectural Style Colonial
Level or Stories 3
Additional Building Above Grade, Below Grade
Structure Type Cathedral Ceilings
New Construction N
Schools
Elementary Schools Burning Tree
Middle Schools Thomas W. Pyle
High Schools Walt Whitman
School District Montgomery County Public Schools
Others
Senior Community No
Tax ID 160700674815
Ownership Fee Simple
SqFt Source Assessor
Horse Property N
Special Listing Condition Standard
Read Less Info
Want to know what your home might be worth? Contact us for a FREE valuation!

Our team is ready to help you sell your home for the highest possible price ASAP

Bought with Rachel S Fray • Fairfax Realty Select

"My job is to find and attract mastery-based agents to the office, protect the culture, and make sure everyone is happy! "
14291 Park Meadow Drive Suite 500, Chantilly, VA, 20151






