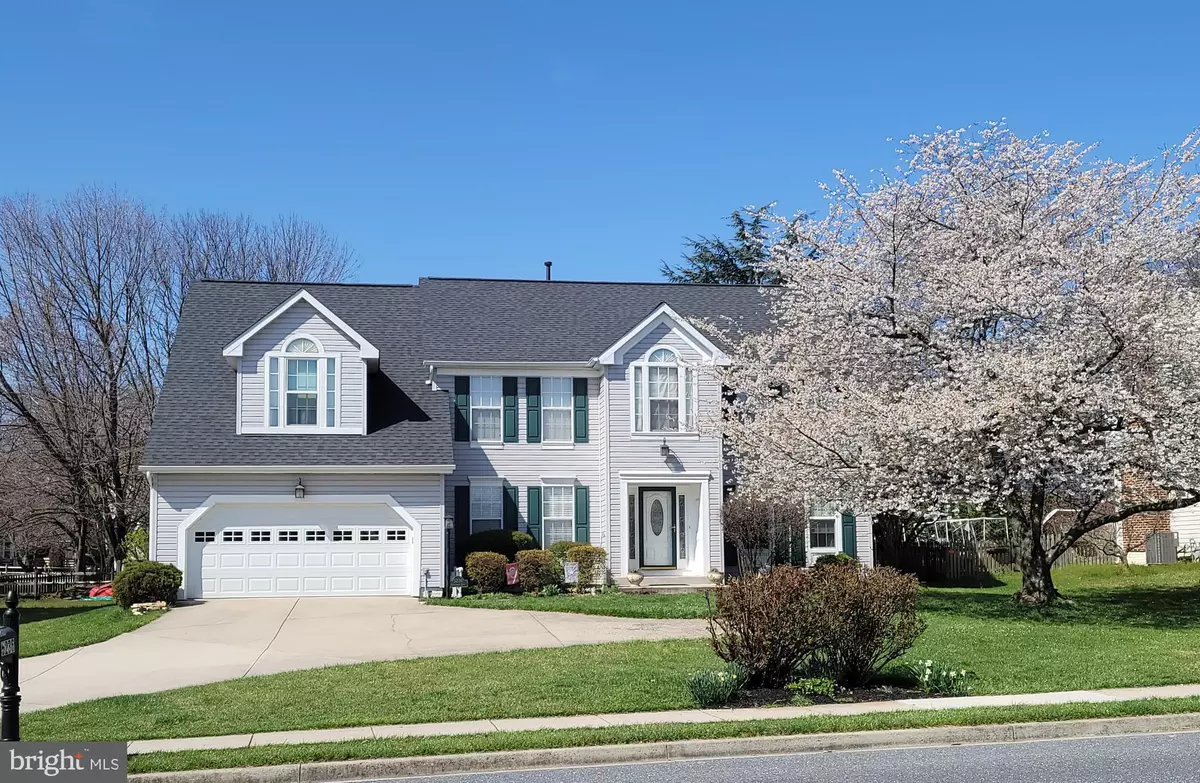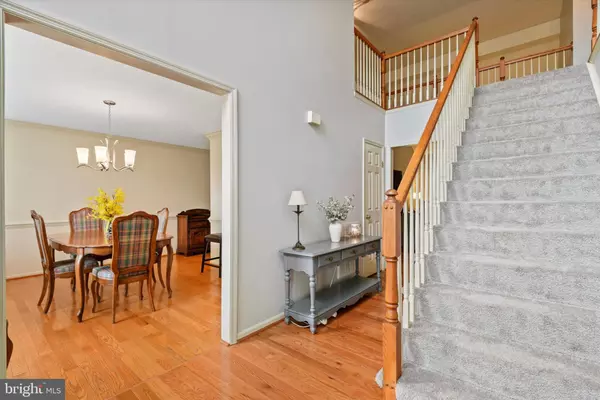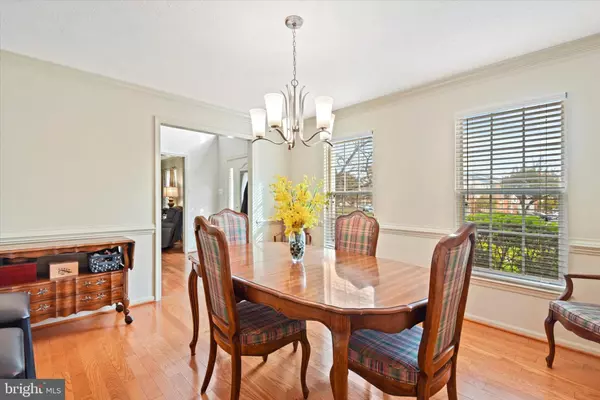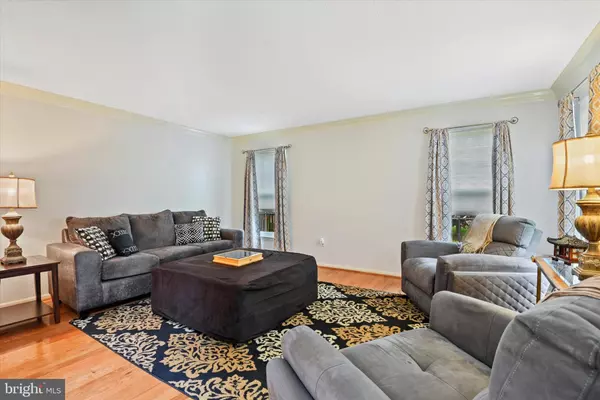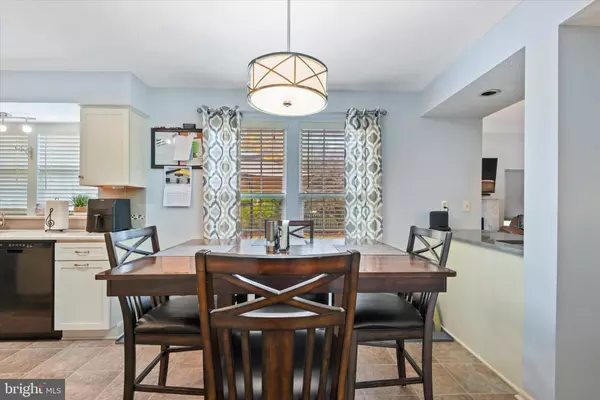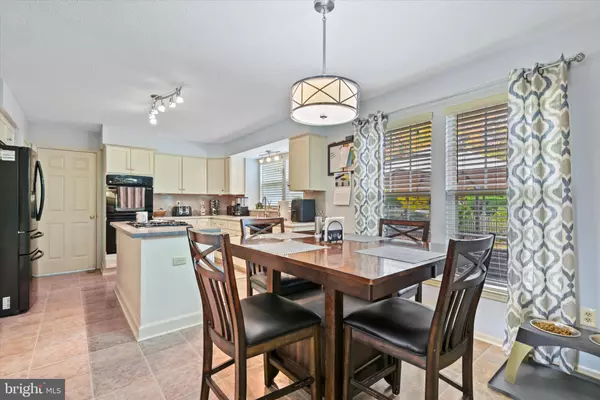$550,000
$575,000
4.3%For more information regarding the value of a property, please contact us for a free consultation.
4 Beds
4 Baths
3,192 SqFt
SOLD DATE : 12/27/2022
Key Details
Sold Price $550,000
Property Type Single Family Home
Sub Type Detached
Listing Status Sold
Purchase Type For Sale
Square Footage 3,192 sqft
Price per Sqft $172
Subdivision Ballenger Creek
MLS Listing ID MDFR2026058
Sold Date 12/27/22
Style Colonial
Bedrooms 4
Full Baths 2
Half Baths 2
HOA Fees $91/ann
HOA Y/N Y
Abv Grd Liv Area 3,192
Originating Board BRIGHT
Year Built 1992
Annual Tax Amount $4,881
Tax Year 2022
Lot Size 0.251 Acres
Acres 0.25
Property Description
Come see this lovely home with 4 bedrooms, 2 full bathrooms. 2 half bathrooms, 2 car garage, spacious outdoor deck and yard, located in the quiet and well maintained Kingsbrook Community. Main floor of this home is very spacious featuring a large family room, cozy fire place, connected office area, kitchen with a wet bar, separate island cooktop, and separate dining area. New carpet installed in bedrooms and stairwell along with a fresh coat of paint. Large master bedroom features a large bathroom and walk in closet. Sellers are leaving the large LCD Curved TV in family room, sofa, pool table, BOSE sound system, and dining room set. Enjoy this amazing home conveniently located near route 70, 15 and I-270. Home is located minutes away from Downtown Frederick.
Location
State MD
County Frederick
Zoning PUD
Rooms
Basement Fully Finished
Interior
Interior Features Family Room Off Kitchen, Attic, Attic/House Fan, Bar, Carpet, Ceiling Fan(s), Crown Moldings, Floor Plan - Traditional, Formal/Separate Dining Room
Hot Water Natural Gas
Heating Forced Air
Cooling Central A/C, Heat Pump(s)
Fireplaces Number 1
Equipment Dishwasher, Refrigerator, Dryer - Gas, Oven - Self Cleaning, Oven/Range - Electric, Built-In Range, Cooktop - Down Draft, Disposal, Exhaust Fan, Humidifier, Icemaker, Microwave, Instant Hot Water, Oven - Wall, Washer, Water Heater
Furnishings Partially
Appliance Dishwasher, Refrigerator, Dryer - Gas, Oven - Self Cleaning, Oven/Range - Electric, Built-In Range, Cooktop - Down Draft, Disposal, Exhaust Fan, Humidifier, Icemaker, Microwave, Instant Hot Water, Oven - Wall, Washer, Water Heater
Heat Source Natural Gas
Exterior
Exterior Feature Patio(s), Porch(es)
Parking Features Garage Door Opener
Garage Spaces 2.0
Utilities Available Cable TV Available
Amenities Available Swimming Pool, Community Center, Tennis Courts
Water Access N
Accessibility None
Porch Patio(s), Porch(es)
Attached Garage 2
Total Parking Spaces 2
Garage Y
Building
Story 3
Foundation Other
Sewer Public Sewer
Water Public
Architectural Style Colonial
Level or Stories 3
Additional Building Above Grade, Below Grade
New Construction N
Schools
School District Frederick County Public Schools
Others
Pets Allowed Y
HOA Fee Include Trash,Road Maintenance
Senior Community No
Tax ID 1128566697
Ownership Fee Simple
SqFt Source Assessor
Acceptable Financing FHA, Conventional, Cash, Other, Variable, VA, Private, Bank Portfolio
Listing Terms FHA, Conventional, Cash, Other, Variable, VA, Private, Bank Portfolio
Financing FHA,Conventional,Cash,Other,Variable,VA,Private,Bank Portfolio
Special Listing Condition Standard
Pets Allowed No Pet Restrictions
Read Less Info
Want to know what your home might be worth? Contact us for a FREE valuation!

Our team is ready to help you sell your home for the highest possible price ASAP

Bought with Laura J Rutledge • Redfin Corp

"My job is to find and attract mastery-based agents to the office, protect the culture, and make sure everyone is happy! "
14291 Park Meadow Drive Suite 500, Chantilly, VA, 20151

