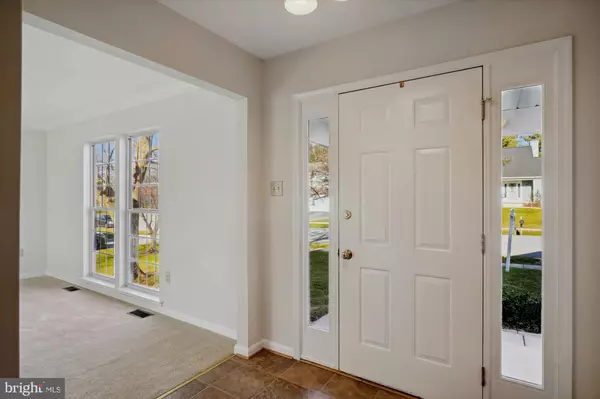$475,000
$485,000
2.1%For more information regarding the value of a property, please contact us for a free consultation.
4 Beds
3 Baths
2,440 SqFt
SOLD DATE : 12/29/2022
Key Details
Sold Price $475,000
Property Type Single Family Home
Sub Type Detached
Listing Status Sold
Purchase Type For Sale
Square Footage 2,440 sqft
Price per Sqft $194
Subdivision Glade Manor
MLS Listing ID MDFR2028568
Sold Date 12/29/22
Style Colonial
Bedrooms 4
Full Baths 2
Half Baths 1
HOA Fees $8/ann
HOA Y/N Y
Abv Grd Liv Area 2,440
Originating Board BRIGHT
Year Built 1991
Annual Tax Amount $4,311
Tax Year 2022
Lot Size 10,440 Sqft
Acres 0.24
Property Description
THIS IS THE ONE! Welcome to this very spacious (2,400 sq feet on two levels + basement) & unique floor plan in SOUGHT AFTER Glade Manor 2! Entire home freshly painted & carpeted. The main level features separate living & dining rooms. Table space kitchen is adjacent to the family room w/ cathedral ceiling, skylights & cozy wood fireplace. KIT equipped w/newer appliances & new counters leads to screened side porch & there is a deck off the FR (w/built-in seating) ++ a fully fenced rear yard & storage shed! 2 car attached garage (new overhead door) + driveway. 9 foot ceilings. Lots of updated light fixtures throughout. New toilets & newer faucets in other baths. HUGE primary bedroom also with cathedral ceiling & walk-in closet PLUS your own private screened-in porch! Primary bath with skylight, soaking tub, double sinks & separate shower. Improved walk-out basement - recreation room carved out plus ample storage, workshop, laundry (wash/dry & slop sink) & rough in bath. Newer sump pump & radon system already installed. Limited HOA only $100 year in Glade Manor 2. Neighborhood feels secluded yet is still convenient to shopping; short ride to downtown Frederick. Walkersville schools! Not to be missed.
Location
State MD
County Frederick
Zoning R2
Rooms
Other Rooms Living Room, Dining Room, Primary Bedroom, Bedroom 2, Bedroom 3, Bedroom 4, Kitchen, Family Room, Laundry, Recreation Room, Storage Room, Workshop, Primary Bathroom, Half Bath, Screened Porch
Basement Connecting Stairway, Outside Entrance, Side Entrance, Sump Pump, Full, Partially Finished, Walkout Stairs
Interior
Interior Features Carpet, Ceiling Fan(s), Formal/Separate Dining Room, Kitchen - Table Space, Soaking Tub, Stall Shower, Tub Shower, Walk-in Closet(s), Crown Moldings, Chair Railings
Hot Water Electric
Heating Heat Pump(s)
Cooling Ceiling Fan(s), Central A/C, Heat Pump(s)
Flooring Carpet, Vinyl, Concrete
Fireplaces Number 1
Fireplaces Type Wood
Equipment Dishwasher, Disposal, Dryer, Exhaust Fan, Oven/Range - Electric, Range Hood, Refrigerator, Washer, Icemaker
Fireplace Y
Window Features Bay/Bow,Double Pane,Skylights
Appliance Dishwasher, Disposal, Dryer, Exhaust Fan, Oven/Range - Electric, Range Hood, Refrigerator, Washer, Icemaker
Heat Source Electric
Laundry Basement
Exterior
Exterior Feature Balcony, Deck(s), Porch(es)
Parking Features Garage - Front Entry, Garage Door Opener
Garage Spaces 4.0
Fence Fully, Rear
Utilities Available Cable TV
Amenities Available None
Water Access N
Roof Type Asphalt
Street Surface Black Top
Accessibility None
Porch Balcony, Deck(s), Porch(es)
Road Frontage City/County
Attached Garage 2
Total Parking Spaces 4
Garage Y
Building
Lot Description Premium
Story 2
Foundation Active Radon Mitigation
Sewer Public Sewer
Water Public
Architectural Style Colonial
Level or Stories 2
Additional Building Above Grade, Below Grade
Structure Type Cathedral Ceilings,9'+ Ceilings
New Construction N
Schools
Elementary Schools Glade
Middle Schools Walkersville
High Schools Walkersville
School District Frederick County Public Schools
Others
Pets Allowed N
Senior Community No
Tax ID 1126435838
Ownership Fee Simple
SqFt Source Assessor
Acceptable Financing Cash, Conventional, FHA, VA, USDA
Horse Property N
Listing Terms Cash, Conventional, FHA, VA, USDA
Financing Cash,Conventional,FHA,VA,USDA
Special Listing Condition Standard
Read Less Info
Want to know what your home might be worth? Contact us for a FREE valuation!

Our team is ready to help you sell your home for the highest possible price ASAP

Bought with Noushin Hesselbein • Redfin Corp

"My job is to find and attract mastery-based agents to the office, protect the culture, and make sure everyone is happy! "
14291 Park Meadow Drive Suite 500, Chantilly, VA, 20151






