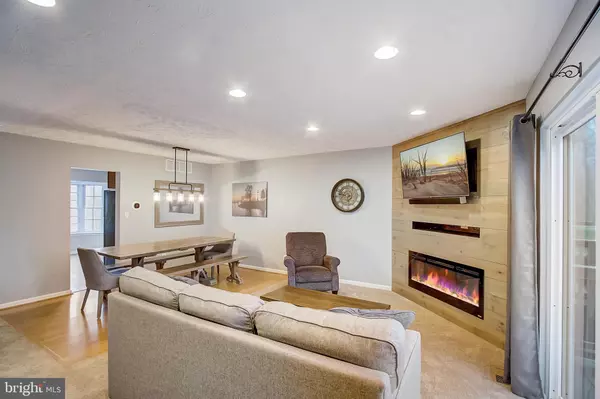$280,000
$285,000
1.8%For more information regarding the value of a property, please contact us for a free consultation.
4 Beds
3 Baths
1,780 SqFt
SOLD DATE : 12/27/2022
Key Details
Sold Price $280,000
Property Type Townhouse
Sub Type Interior Row/Townhouse
Listing Status Sold
Purchase Type For Sale
Square Footage 1,780 sqft
Price per Sqft $157
Subdivision Greenbrier Hills
MLS Listing ID MDHR2018456
Sold Date 12/27/22
Style Split Foyer
Bedrooms 4
Full Baths 2
Half Baths 1
HOA Fees $75/qua
HOA Y/N Y
Abv Grd Liv Area 1,280
Originating Board BRIGHT
Year Built 1986
Annual Tax Amount $2,335
Tax Year 2022
Lot Size 2,221 Sqft
Acres 0.05
Property Description
If you are looking for a “turn-key” home in Belair at a great price, you have found it! This awesome 4-bedroom, 2.5 bath inside group townhome has everything you could ask for! Everything is like new, freshly painted throughout, new carpet, and lots of space! You will love the kitchen with its brand new SS refrigerator. There’s granite counters too. In the LR, a cozy fireplace and the dry bar that includes a beverage ‘fridge with sliders to the huge deck that overlooks the woods in back! That’s right, no neighbors directly in back or in front! Upstairs, you have 3 bedrooms with a updated full hall bath and primary bdr full bath w walk-in shower. The finished LL has a nice 4th bedroom and half bath. Also sliders to the back. There are 2 assigned parking spots. Roof is 5 years old and water heater – 2014. This one is really special so you better hurry!
Location
State MD
County Harford
Zoning R2
Rooms
Basement Connecting Stairway, Full, Fully Finished, Heated, Improved, Outside Entrance, Rear Entrance, Shelving, Space For Rooms, Sump Pump, Walkout Level
Interior
Interior Features Chair Railings, Combination Dining/Living, Dining Area, Kitchen - Country, Kitchen - Eat-In, Kitchen - Table Space, Primary Bath(s), Upgraded Countertops, Window Treatments, Wood Floors
Hot Water Electric
Heating Heat Pump(s)
Cooling Ceiling Fan(s), Central A/C
Equipment Dishwasher, Disposal, Dryer, Microwave, Oven/Range - Electric, Refrigerator, Washer, Water Heater
Window Features Bay/Bow
Appliance Dishwasher, Disposal, Dryer, Microwave, Oven/Range - Electric, Refrigerator, Washer, Water Heater
Heat Source Electric
Exterior
Exterior Feature Deck(s), Patio(s)
Fence Rear
Water Access N
Accessibility None
Porch Deck(s), Patio(s)
Garage N
Building
Lot Description Backs to Trees, Cul-de-sac, Landscaping, No Thru Street
Story 3
Foundation Permanent
Sewer Public Sewer
Water Public
Architectural Style Split Foyer
Level or Stories 3
Additional Building Above Grade, Below Grade
New Construction N
Schools
School District Harford County Public Schools
Others
Senior Community No
Tax ID 1303199606
Ownership Fee Simple
SqFt Source Assessor
Special Listing Condition Standard
Read Less Info
Want to know what your home might be worth? Contact us for a FREE valuation!

Our team is ready to help you sell your home for the highest possible price ASAP

Bought with Carmela Kuper • Long & Foster Real Estate, Inc.

"My job is to find and attract mastery-based agents to the office, protect the culture, and make sure everyone is happy! "
14291 Park Meadow Drive Suite 500, Chantilly, VA, 20151






