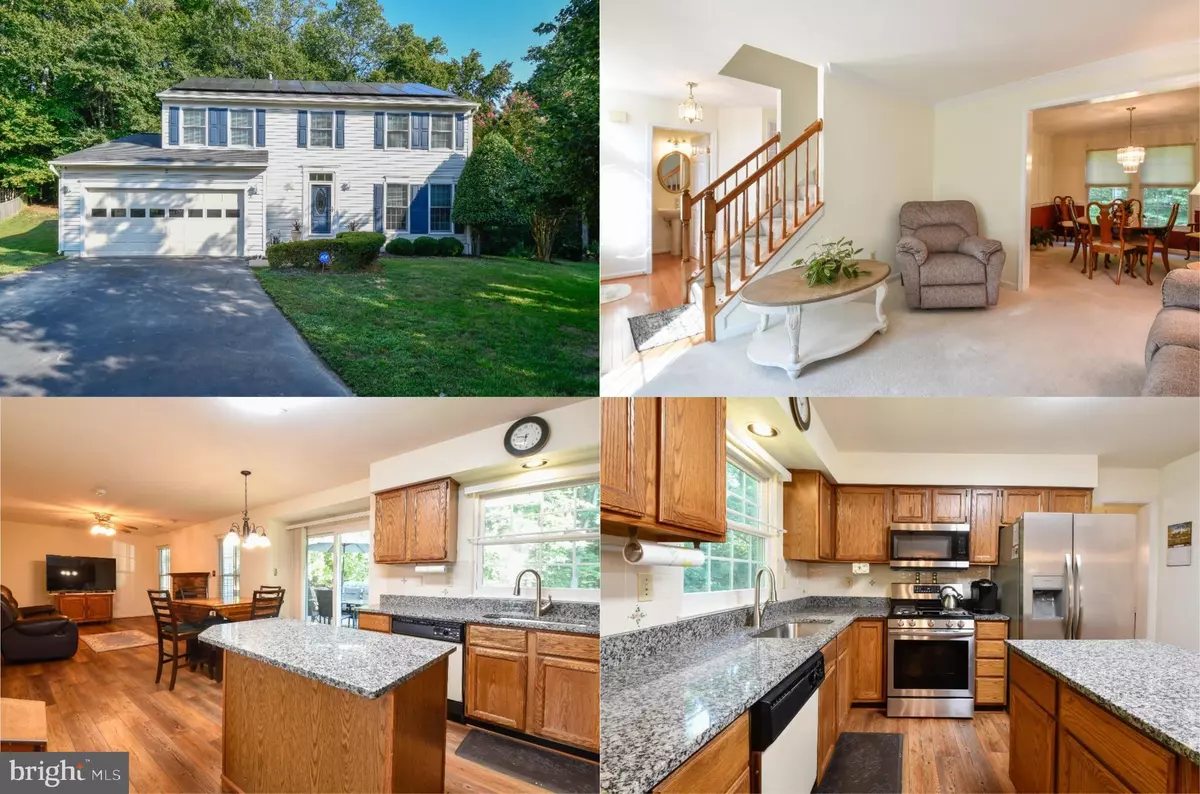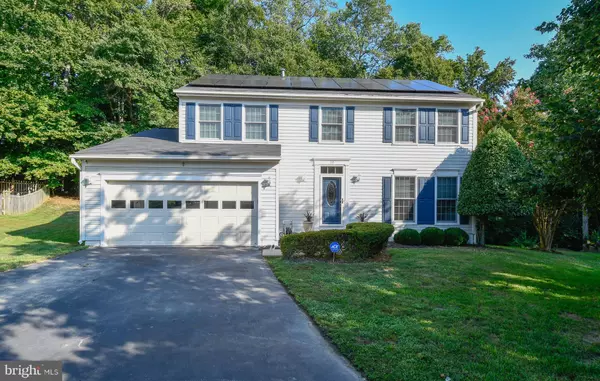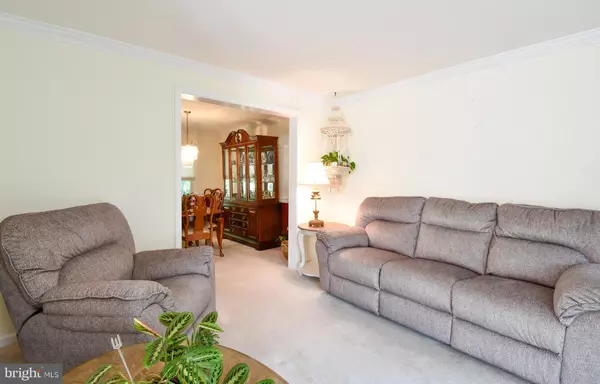$475,000
$475,000
For more information regarding the value of a property, please contact us for a free consultation.
4 Beds
3 Baths
1,940 SqFt
SOLD DATE : 12/23/2022
Key Details
Sold Price $475,000
Property Type Single Family Home
Sub Type Detached
Listing Status Sold
Purchase Type For Sale
Square Footage 1,940 sqft
Price per Sqft $244
Subdivision Whitson Ridge
MLS Listing ID VAST2015566
Sold Date 12/23/22
Style Colonial
Bedrooms 4
Full Baths 2
Half Baths 1
HOA Fees $45/mo
HOA Y/N Y
Abv Grd Liv Area 1,940
Originating Board BRIGHT
Year Built 1991
Annual Tax Amount $2,899
Tax Year 2022
Lot Size 0.291 Acres
Acres 0.29
Property Description
Located in the desirable Whitson Ridge community this beautiful 4 bedroom, 2.5 bath colonial delivers plenty of interior living space and a premium cul-de-sac location backing to woodlands for ultimate privacy. A tailored exterior, 2-car garage, sundeck, an open floor plan, warm hardwood floors, fireplace, high ceilings, soft neutral color palette, decorative moldings, and an abundance of windows are only some of the features this home is so special. An upgraded kitchen with new granite and updated stainless steel appliances and updates including Anderson energy efficient windows, HVAC, new LVP flooring, and so much more make it move-in ready! ****** An open foyer with warm hardwood flooring welcomes you home and ushers you into the living room on your right where twin windows bathe the space in natural light illuminating neutral carpet, warm neutral paint, and crisp crown molding. The adjoining formal dining room offers space for both formal and casual occasions and is accented by chair railing and a shimmering designer chandelier adding a refined touch. The gourmet kitchen is sure to please the modern chef with gleaming new granite countertops, and quality stainless appliances—including a gas range, built-in microwave, and French door refrigerator with ice/water dispenser. A center island provides an additional working surface and bar seating, as rich wide plank flooring spills into a sun-drenched breakfast area that is ideal for daily dining. Here, sliding glass doors grant access to a sundeck with descending steps to a grassy yard backing to majestic woodlands—perfect for outdoor entertaining and simple relaxation. Back inside, the family room beckons you to relax and unwind in front of a cozy brick fireplace, while a powder room with pedestal sink and laundry room compliments the main level. ****** Upstairs, the spacious owner’s suite boasts a soaring cathedral ceiling with lighted ceiling fan, plush carpet, walk-in closet, and a luxurious bath with a dual-sink vanity, sumptuous jetted tub, and glass enclosed shower—your own private retreat to begin and end the day! Down the hall, three additional bright and cheerful bedrooms share easy access to the well-appointed hall bath. The unfinished lower level delivers expansive storage space that is just waiting to finish with your personal touch. Everyone will really appreciate the bonus feature of this home, the newly installed solar panels that offer incredible cost savings for utilities every month—thus completing the comfort and luxury of this wonderful home. ****** All this in peaceful residential setting that will make you feel miles away from the hustle and bustle yet just minutes to an abundance of shopping, dining, and entertainment choices in every direction. Commuter’s will appreciate the easy access to I-95, Route 1, and the VRE. History buffs will love the many historical sites awaiting in this region and outdoor enthusiasts will enjoy the many nearby wineries and parklands throughout the area including Widewater State Park and Beach. If you’re looking for a quality built home in a peaceful and vibrant location, this is it!
Location
State VA
County Stafford
Zoning R1
Rooms
Other Rooms Living Room, Dining Room, Primary Bedroom, Bedroom 2, Bedroom 3, Bedroom 4, Kitchen, Family Room, Basement, Foyer, Laundry, Primary Bathroom, Full Bath, Half Bath
Basement Unfinished, Space For Rooms, Connecting Stairway
Interior
Interior Features Breakfast Area, Carpet, Ceiling Fan(s), Chair Railings, Crown Moldings, Dining Area, Family Room Off Kitchen, Floor Plan - Open, Formal/Separate Dining Room, Kitchen - Gourmet, Kitchen - Island, Kitchen - Table Space, Pantry, Primary Bath(s), Skylight(s), Soaking Tub, WhirlPool/HotTub, Stall Shower, Tub Shower, Upgraded Countertops, Walk-in Closet(s), Window Treatments, Wood Floors
Hot Water Natural Gas
Heating Forced Air
Cooling Central A/C, Ceiling Fan(s)
Flooring Carpet, Ceramic Tile, Hardwood, Luxury Vinyl Plank
Fireplaces Number 1
Fireplaces Type Brick, Mantel(s), Wood
Equipment Built-In Microwave, Dishwasher, Disposal, Dryer, Exhaust Fan, Icemaker, Oven/Range - Gas, Refrigerator, Stainless Steel Appliances, Washer, Water Heater
Fireplace Y
Window Features Energy Efficient,Insulated,Replacement,Skylights
Appliance Built-In Microwave, Dishwasher, Disposal, Dryer, Exhaust Fan, Icemaker, Oven/Range - Gas, Refrigerator, Stainless Steel Appliances, Washer, Water Heater
Heat Source Natural Gas
Laundry Main Floor
Exterior
Exterior Feature Deck(s)
Parking Features Garage Door Opener
Garage Spaces 2.0
Amenities Available Common Grounds
Water Access N
View Garden/Lawn, Trees/Woods
Accessibility None
Porch Deck(s)
Attached Garage 2
Total Parking Spaces 2
Garage Y
Building
Lot Description Backs to Trees, Cul-de-sac, Landscaping, Level, Partly Wooded, Premium, Private
Story 3
Foundation Permanent
Sewer Public Sewer
Water Public
Architectural Style Colonial
Level or Stories 3
Additional Building Above Grade, Below Grade
Structure Type Cathedral Ceilings
New Construction N
Schools
Elementary Schools Kate Waller Barrett
Middle Schools H.H. Poole
High Schools North Stafford
School District Stafford County Public Schools
Others
HOA Fee Include Common Area Maintenance,Management,Snow Removal,Trash
Senior Community No
Tax ID 20X 1B 41
Ownership Fee Simple
SqFt Source Assessor
Security Features Electric Alarm,Security System,Surveillance Sys
Special Listing Condition Standard
Read Less Info
Want to know what your home might be worth? Contact us for a FREE valuation!

Our team is ready to help you sell your home for the highest possible price ASAP

Bought with Eduardo Torres • Samson Properties

"My job is to find and attract mastery-based agents to the office, protect the culture, and make sure everyone is happy! "
14291 Park Meadow Drive Suite 500, Chantilly, VA, 20151






