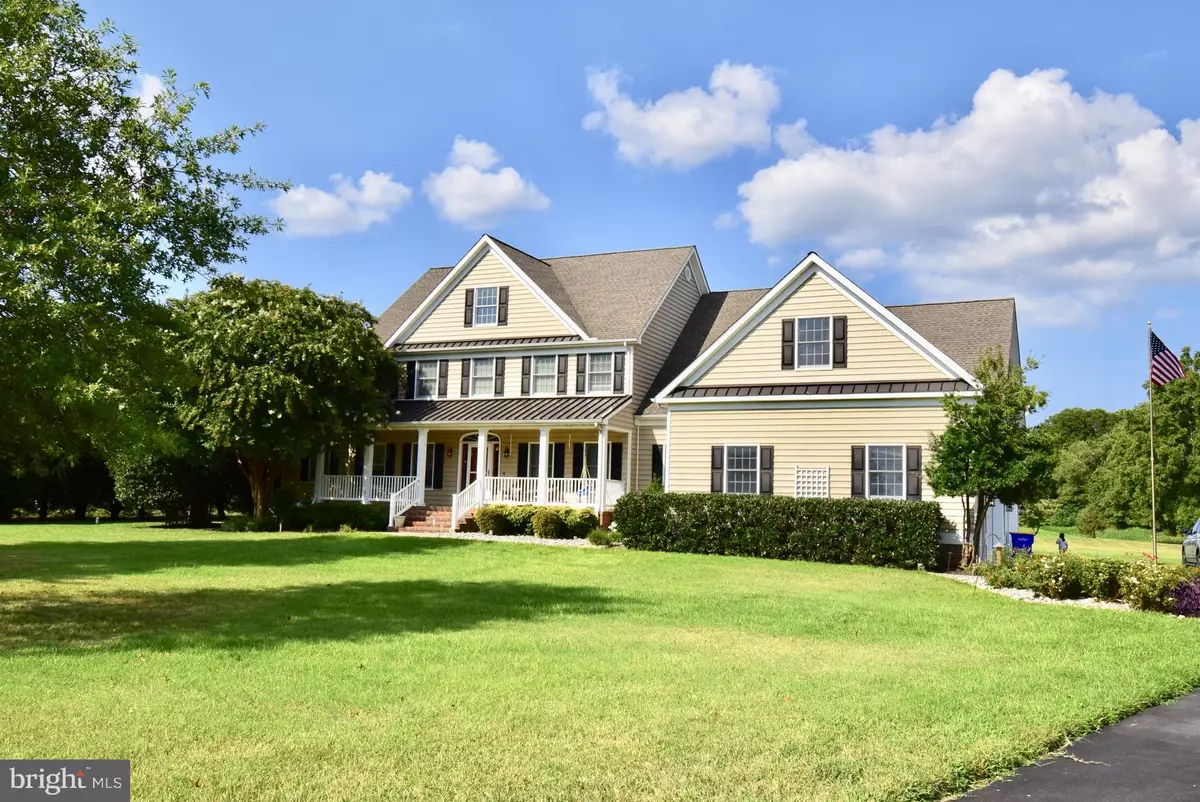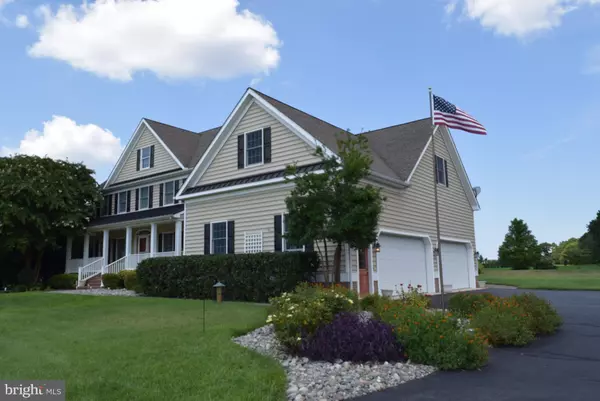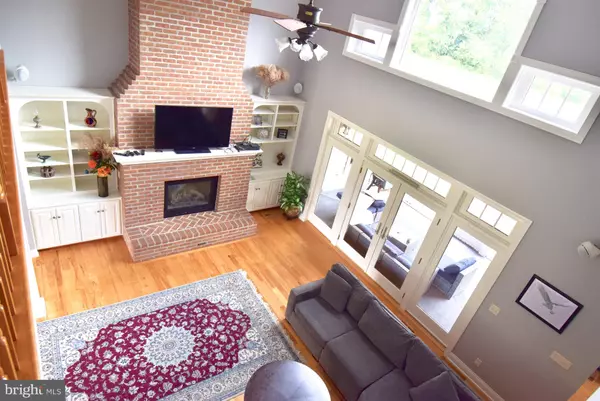$1,170,000
$1,220,000
4.1%For more information regarding the value of a property, please contact us for a free consultation.
5 Beds
5 Baths
4,908 SqFt
SOLD DATE : 12/22/2022
Key Details
Sold Price $1,170,000
Property Type Single Family Home
Sub Type Detached
Listing Status Sold
Purchase Type For Sale
Square Footage 4,908 sqft
Price per Sqft $238
Subdivision Estates At Bridle Ridge
MLS Listing ID DESU2029776
Sold Date 12/22/22
Style Contemporary
Bedrooms 5
Full Baths 4
Half Baths 1
HOA Y/N N
Abv Grd Liv Area 4,908
Originating Board BRIGHT
Year Built 2003
Annual Tax Amount $2,942
Tax Year 2022
Lot Size 1.650 Acres
Acres 1.65
Property Description
This open floor plan custom home is nested on a private 1.65 acres lot overlooking an inground pool and beautiful open vistas. As you enter the property through the foyer, you have a formal dining room to the right, a living room to the left and 2 story family room which is the focal point of this house and a great gathering place for any season with its gas fireplace, built ins and large backwall windows/doors overlooking the inground heated pool, hot tub and the private backyard through the sunroom. The main floor also houses the large master bedroom with a sitting area, gourmet eat-in kitchen with gas fireplace, island, granite counters, newer stainless appliances and much more. On this level there is also a powder room, laundry room and additional back staircase access to the second floor. Second floor offers 4 additional bedrooms, another master bedroom on the 2nd floor, additional inlaw suite with sitting room, gas fireplace and breakfast bar. The 3rd bedroom on the second floor has an attached full bathrooms as well, a large walk in closets. There is an additional full bathroom in the hallway on this level for the 4th bedroom use. The partially finished dry basement offers 2 finished areas and one large storage room with access to the side entry oversized 4 car garage and plenty of space for additional items. The extensive landscaped yard has a water irrigation system, an outside shower and a gas fire-pit with sitting area. This property offers nearly 5000 square feet with the potential to add more in the framed walk-up attic for the hobby enthusiast. Take advantage of the proximity to schools, the beach, local attractions while enjoying your private oasis in the sought after community of "Estates at Bridle Ridge". The best of both worlds and a rare find in today's market.
Location
State DE
County Sussex
Area Sussex County (31000)
Zoning AR-1
Rooms
Other Rooms Living Room, Dining Room, Bedroom 2, Bedroom 3, Bedroom 4, Kitchen, Family Room, Basement, Foyer, Bedroom 1, Sun/Florida Room, In-Law/auPair/Suite, Laundry, Bathroom 1, Bathroom 2, Bathroom 3, Attic, Full Bath, Half Bath
Basement Garage Access, Improved, Partially Finished
Main Level Bedrooms 1
Interior
Hot Water Natural Gas
Cooling Ceiling Fan(s), Central A/C
Flooring Carpet, Ceramic Tile, Hardwood
Fireplaces Number 3
Fireplace Y
Heat Source Geo-thermal
Laundry Main Floor
Exterior
Exterior Feature Porch(es)
Parking Features Additional Storage Area, Garage - Side Entry, Garage Door Opener, Oversized
Garage Spaces 4.0
Pool Fenced, Heated, In Ground
Water Access N
View Scenic Vista
Roof Type Architectural Shingle
Accessibility Level Entry - Main
Porch Porch(es)
Attached Garage 4
Total Parking Spaces 4
Garage Y
Building
Story 3
Foundation Block
Sewer Gravity Sept Fld
Water Well
Architectural Style Contemporary
Level or Stories 3
Additional Building Above Grade, Below Grade
New Construction N
Schools
School District Cape Henlopen
Others
Senior Community No
Tax ID 334-11.00-133.00
Ownership Fee Simple
SqFt Source Estimated
Acceptable Financing Cash, Conventional
Listing Terms Cash, Conventional
Financing Cash,Conventional
Special Listing Condition Standard
Read Less Info
Want to know what your home might be worth? Contact us for a FREE valuation!

Our team is ready to help you sell your home for the highest possible price ASAP

Bought with Joyce Kendall • Keller Williams Realty
"My job is to find and attract mastery-based agents to the office, protect the culture, and make sure everyone is happy! "
14291 Park Meadow Drive Suite 500, Chantilly, VA, 20151






