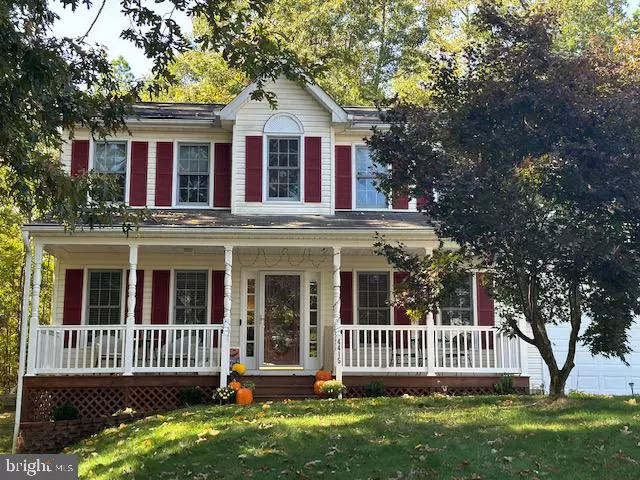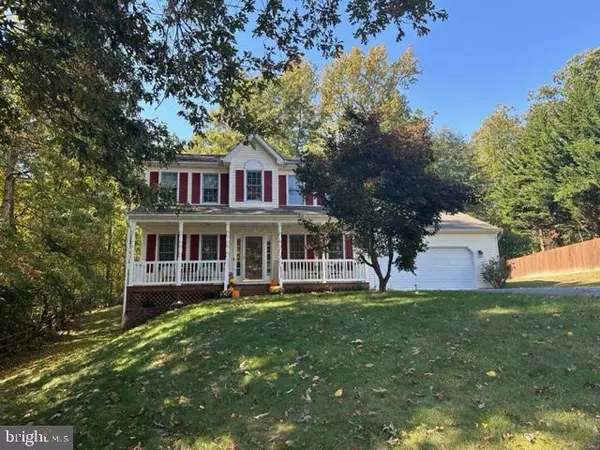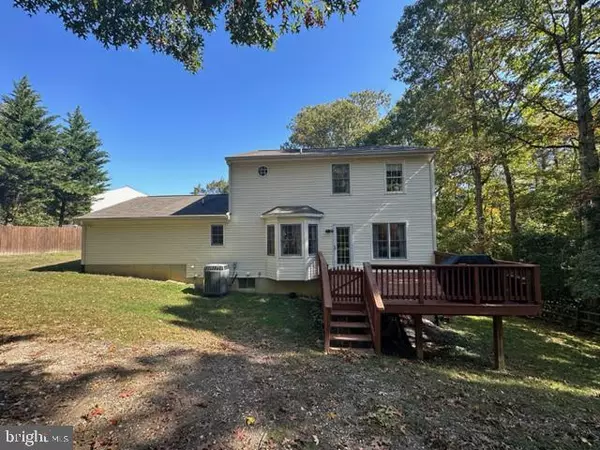$449,900
$439,900
2.3%For more information regarding the value of a property, please contact us for a free consultation.
4 Beds
4 Baths
2,586 SqFt
SOLD DATE : 12/23/2022
Key Details
Sold Price $449,900
Property Type Single Family Home
Sub Type Detached
Listing Status Sold
Purchase Type For Sale
Square Footage 2,586 sqft
Price per Sqft $173
Subdivision Lancaster Gate
MLS Listing ID VASP2013550
Sold Date 12/23/22
Style Colonial
Bedrooms 4
Full Baths 3
Half Baths 1
HOA Fees $25/qua
HOA Y/N Y
Abv Grd Liv Area 1,746
Originating Board BRIGHT
Year Built 1999
Annual Tax Amount $2,548
Tax Year 2022
Lot Size 0.982 Acres
Acres 0.98
Property Description
Welcome home to one of the largest and most private lots in Lancaster gate! Just under an acre!! Lancaster Gate is a beautiful established neighborhood, close to 95 and VRE! There are several shopping centers just minutes away that you don't even have to get on the highway to get to. When you pull up to the house, notice the extra long driveway with fresh landscaping along the front of the home. Enjoy your morning coffee or tea on your new front porch while listening to nature all around you. There is a spacious den off the entry for those that need extra space when working from home. Beautiful bay window in the kitchen with space for a table and main floor laundry. Cozy family room with a gas fireplace perfect for these cool fall nights. Upstairs has new carpet which is so soft you will not ever want to wear your shoes up there again! The upper level has your primary bedroom with a large bathroom and walk in closet. Also upstairs are two additional bedrooms and full bath. On the lower level is a fully finished basement with the same fabulous carpet. A large rec room, additional legal bedroom and full bathroom. Out back is a large deck perfect for entertaining as well as a playground for the kiddos. You get the feel of being in the country while enjoying all of the amenities of the neighborhood. Be sure to notice the new fixtures and outlets throughout the home as well. You don't want to miss the opportunity to own this beautiful home.
Location
State VA
County Spotsylvania
Zoning RU
Rooms
Other Rooms Dining Room, Primary Bedroom, Bedroom 2, Bedroom 3, Bedroom 4, Kitchen, Family Room, Den, Basement, Foyer, Laundry, Recreation Room, Bathroom 2, Primary Bathroom, Full Bath, Half Bath
Basement Daylight, Full, Fully Finished
Interior
Interior Features Combination Kitchen/Living, Dining Area, Family Room Off Kitchen, Kitchen - Eat-In, Primary Bath(s), Walk-in Closet(s), Air Filter System, Ceiling Fan(s), Pantry
Hot Water Electric
Heating Forced Air
Cooling Central A/C
Flooring Hardwood, Partially Carpeted, Vinyl
Fireplaces Number 1
Fireplaces Type Gas/Propane, Mantel(s), Fireplace - Glass Doors
Equipment Built-In Microwave, Built-In Range, Air Cleaner, Dishwasher, Oven/Range - Electric, Refrigerator, Water Heater, Disposal, Dryer - Electric, Washer
Fireplace Y
Window Features Double Pane,Double Hung
Appliance Built-In Microwave, Built-In Range, Air Cleaner, Dishwasher, Oven/Range - Electric, Refrigerator, Water Heater, Disposal, Dryer - Electric, Washer
Heat Source Electric
Laundry Main Floor, Hookup
Exterior
Exterior Feature Porch(es), Deck(s)
Parking Features Additional Storage Area, Garage - Front Entry, Garage Door Opener, Inside Access
Garage Spaces 2.0
Utilities Available Cable TV, Propane, Electric Available
Amenities Available Basketball Courts, Soccer Field, Tot Lots/Playground
Water Access N
View Trees/Woods
Roof Type Asphalt
Street Surface Black Top
Accessibility None
Porch Porch(es), Deck(s)
Attached Garage 2
Total Parking Spaces 2
Garage Y
Building
Lot Description Backs to Trees, Cul-de-sac, Front Yard, No Thru Street, Partly Wooded, Private
Story 3
Foundation Concrete Perimeter
Sewer Public Sewer
Water Public
Architectural Style Colonial
Level or Stories 3
Additional Building Above Grade, Below Grade
Structure Type 2 Story Ceilings
New Construction N
Schools
Elementary Schools Riverview
Middle Schools Thornburg
High Schools Massaponax
School District Spotsylvania County Public Schools
Others
HOA Fee Include Common Area Maintenance,Snow Removal
Senior Community No
Tax ID 50A7-293-
Ownership Fee Simple
SqFt Source Assessor
Acceptable Financing Cash, Conventional, FHA, USDA, VA, VHDA
Listing Terms Cash, Conventional, FHA, USDA, VA, VHDA
Financing Cash,Conventional,FHA,USDA,VA,VHDA
Special Listing Condition Standard
Read Less Info
Want to know what your home might be worth? Contact us for a FREE valuation!

Our team is ready to help you sell your home for the highest possible price ASAP

Bought with Esther Stanard • Cornerstone Elite Properties, LLC.
"My job is to find and attract mastery-based agents to the office, protect the culture, and make sure everyone is happy! "
14291 Park Meadow Drive Suite 500, Chantilly, VA, 20151






