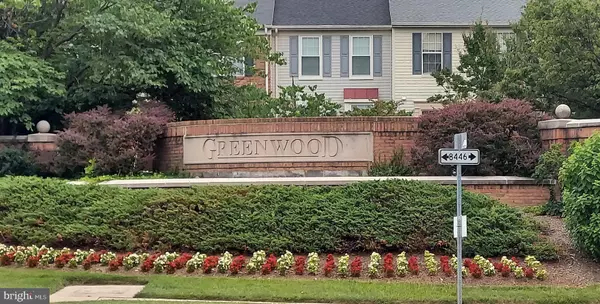$619,000
$619,900
0.1%For more information regarding the value of a property, please contact us for a free consultation.
3 Beds
4 Baths
2,616 SqFt
SOLD DATE : 12/26/2022
Key Details
Sold Price $619,000
Property Type Townhouse
Sub Type End of Row/Townhouse
Listing Status Sold
Purchase Type For Sale
Square Footage 2,616 sqft
Price per Sqft $236
Subdivision Japonica
MLS Listing ID VAFX2104558
Sold Date 12/26/22
Style Colonial
Bedrooms 3
Full Baths 2
Half Baths 2
HOA Fees $120/mo
HOA Y/N Y
Abv Grd Liv Area 2,616
Originating Board BRIGHT
Year Built 1995
Annual Tax Amount $6,830
Tax Year 2022
Lot Size 2,100 Sqft
Acres 0.05
Property Description
Back on the Market Buyers financing fell through. LOCATION*LOCATION*LOCATION. A LIGHTED PAVED WALKING PATH CONNECTS THE COMMUNITY TO THE FRANCONIA/SPRINGFIELD METRO OR AS A HUGE BONUS, TAKE THE FREE NEIGHBORHOOD SHUTTLE BUS EVERY 20 MIN. DURING RUSH HRS TO THE METRO WOW!!!!!
GORGEOUS BRICK FRONT END UNIT VERY LARGE TOWNHOUSE JUST LIKE SINGLE FAMILY HOUSE ON QUIET CUL-DE-SAC HAS BEEN LOVINGLY CARED FOR BY ITS OWNER.. IMMACULATE BRIGHT & SUNNY 3 BEDROOM, 2 FULL/2 HALF BATH, 1 CAR GARAGE. WITH 3 FINISHED LEVELS, UPGRADES GALORE! TWO STORY FOYER, WITH DAZZLING TILE ENTRANCEWAY. BEAUTIFUL HARDWOODS, CROWN MOLDING & 9' CEILINGS.
LARGE COUNTRY KITCHEN WITH TALL 42" WHITE CABINETS, ROLL OUT SHELVES, STAINLESS STEEL APPLIANCES, GAS COOKING AND GRANITE COUNTERS. PANTRY, CUSTOM SPICE RACK, HANGING POT RACK BREAKFAST NOOK; LEADING TO SLIDING GLASS DOOR TO BEAUTIFUL EXTENDED LENGTH MAINTENANCE FREE TREX DECK
A MUST SEE MASTER BEDROOM W/ CATHEDRAL CEILING, FAN, WALK-IN CLOSETS AND EXTRA LARGE MASTER BATH WITH DUAL SINKS, SEPARTE FRAMELESS SHOWER AND JACUZZI SOAKING TUB.
FINISHED LOWER LEVEL HAS A GREAT FAMILYROOM WITH W/ WOOD BURNING FP!, ½ BATH AND FRENCH DOORS WALKOUT TO LARGE RAISED PATIO DECK; BACKYARD BOASTS MAINTENANCE FREE ROCK GARDEN W/ REAR PRIVACY FENCE.
FRESHLY PAINTED VERY ATTRACTIVE AND NEW NEUTRAL CARPET INSTALLED AND OTHER FINISHING TOUCHES; A 10+. KEYLESS ENTRY, UPSCALE PLANTATION SHUTTERS THROUGHOUT. ALL THREE BEDROOMS HAVE CUSTOMIZED CLOSETS INSTALLED. RECENTLY REPLACED HIGH EFFICIENCY WINDOW & SLIDING GLASS DOOR, WITH LIMITED LIFETIME WARRANTY, RECENTLY REPLACED ROOF WITH A 30 YEAR WARRANTY. HOME IS PREWIRED FOR SECURITY SYSTEM (NEW MONITORING CONTRACT REQUIRED) . 12 ADDITIONAL PARKING SPACES FOR GUESTS AND VISITORS. NEW DISHWASHER 2022, NEW 50 GALLON HOT WATER HEATER 2021,
NEW ROOF 2018. LIFETIME TRANSFERABLE WINDOW WARRANTY.
WALK TO COMMUNITY SWIMMING POOL AND HOT TUB. THIS COMMUNITY BORDERS SPRINGFIELD FOREST PARK WITH MULTIPLE WALKING PATHS TO TENNIS COURTS, LARGE CHILDRENâS PLAYGROUND AND NUMEROUS DOG WALK AREAS.
THE COMMUNITY IS CONVENIENTLY CLOSE TO GREENDALE GOLF COURSE, LEE DISTRICT RECREATION CENTER, HUNTLEY MEADOWS NATURE PARK. AMPLE SHOPPING AT KINGSTOWNE CENTER AND SPRINGFIELD TOWN CENTER.
LESS THEN A MILE TO DMV, GOVERNMENT CENTER, 24 HOUR HOSPITAL AND MEDICAL CENTER, EASY ACCESS TO FT. BELVOIR, PENTAGON, I- 95 I-395, I- 495.
PLEASE NOTE THE COST/SQUARE FOOT OF THIS PROPERTY COMPARED TO OTHERS IN THE COMMUNITY. THIS PROPERTY IS THE BEST VALUE FOR SALE RIGHT NOW IN THE COMMUNITY.
Location
State VA
County Fairfax
Zoning 308
Rooms
Other Rooms Living Room, Dining Room, Primary Bedroom, Bedroom 2, Bedroom 3, Kitchen, Game Room, Breakfast Room, Laundry
Basement Outside Entrance, Rear Entrance, Fully Finished, Walkout Level
Interior
Interior Features Breakfast Area, Dining Area, Primary Bath(s), Crown Moldings, Upgraded Countertops, Wood Floors, Floor Plan - Open, Carpet, Ceiling Fan(s), Kitchen - Gourmet, Pantry, Soaking Tub, Stall Shower, Walk-in Closet(s), Window Treatments
Hot Water Natural Gas
Heating Forced Air
Cooling Ceiling Fan(s), Central A/C
Fireplaces Number 1
Fireplaces Type Brick, Wood
Equipment Built-In Microwave, Dishwasher, Disposal, Dryer - Electric, Exhaust Fan, Humidifier, Oven/Range - Gas, Refrigerator, Stainless Steel Appliances, Washer, Water Heater
Fireplace Y
Window Features Bay/Bow
Appliance Built-In Microwave, Dishwasher, Disposal, Dryer - Electric, Exhaust Fan, Humidifier, Oven/Range - Gas, Refrigerator, Stainless Steel Appliances, Washer, Water Heater
Heat Source Natural Gas
Laundry Lower Floor
Exterior
Exterior Feature Deck(s)
Parking Features Additional Storage Area, Garage - Front Entry, Garage Door Opener, Inside Access
Garage Spaces 2.0
Amenities Available Common Grounds, Jog/Walk Path, Pool - Outdoor, Tennis Courts, Tot Lots/Playground
Water Access N
Accessibility None
Porch Deck(s)
Attached Garage 1
Total Parking Spaces 2
Garage Y
Building
Story 3
Foundation Other
Sewer Public Sewer
Water Public
Architectural Style Colonial
Level or Stories 3
Additional Building Above Grade, Below Grade
Structure Type Cathedral Ceilings
New Construction N
Schools
Elementary Schools Forestdale
Middle Schools Key
High Schools John R. Lewis
School District Fairfax County Public Schools
Others
Pets Allowed Y
HOA Fee Include Pool(s),Snow Removal,Trash,Common Area Maintenance,Management
Senior Community No
Tax ID 0911 23 0142
Ownership Fee Simple
SqFt Source Estimated
Security Features Electric Alarm
Horse Property N
Special Listing Condition Standard
Pets Allowed No Pet Restrictions
Read Less Info
Want to know what your home might be worth? Contact us for a FREE valuation!

Our team is ready to help you sell your home for the highest possible price ASAP

Bought with Liyuwork H Assefa • Fairfax Realty Select

"My job is to find and attract mastery-based agents to the office, protect the culture, and make sure everyone is happy! "
14291 Park Meadow Drive Suite 500, Chantilly, VA, 20151






