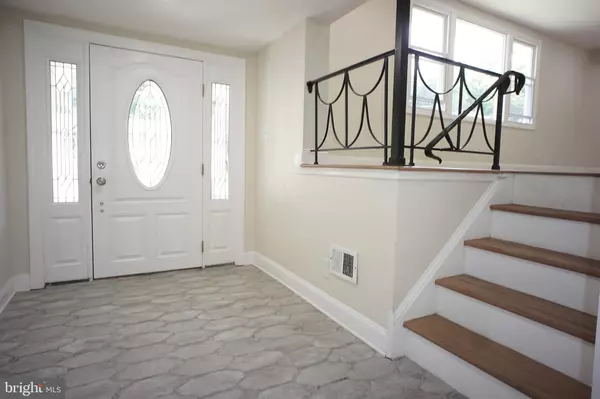$460,000
$459,900
For more information regarding the value of a property, please contact us for a free consultation.
4 Beds
3 Baths
1,946 SqFt
SOLD DATE : 12/23/2022
Key Details
Sold Price $460,000
Property Type Single Family Home
Sub Type Detached
Listing Status Sold
Purchase Type For Sale
Square Footage 1,946 sqft
Price per Sqft $236
Subdivision Old Orchard
MLS Listing ID NJCD2034044
Sold Date 12/23/22
Style Split Level
Bedrooms 4
Full Baths 2
Half Baths 1
HOA Y/N N
Abv Grd Liv Area 1,946
Originating Board BRIGHT
Year Built 1967
Annual Tax Amount $8,780
Tax Year 2022
Lot Size 0.268 Acres
Acres 0.27
Lot Dimensions 95.00 x 123.00
Property Description
One Classy Home!! This four level East side Split has been stylishly renovated featuring an Open Floor Plan and upgrades galore. Fabulous Chef's kitchen with eye catching white quartz countertop accented with a rare gold grain, tiled backsplash, pristine white cabinets, island breakfast bar and a high end Samsung appliance package. Super durable laminate flooring complement the living, dining and kitchen areas along with swank fixtures and plenty of recessed lighting . No expense was spared upgrading the 4 bedrooms with refinished hardwood flooring, new woodwork, doors and ceiling fans along with 2.5 renovated trendy bathrooms accented with contemporary tile. Lower level offers a large family room complete with service bar for easy entertaining while the partial basement allows for optional gym or media room. New architectural shingle roof, Goodman gas heater and new central air allow to own with confidence! ** Seller May Consider a Buyer Assist with Acceptable Offer**
Location
State NJ
County Camden
Area Cherry Hill Twp (20409)
Zoning RES
Rooms
Other Rooms Living Room, Dining Room, Primary Bedroom, Bedroom 2, Bedroom 4, Kitchen, Family Room, Basement, Foyer, Bathroom 3, Bonus Room
Basement Partial, Interior Access
Interior
Interior Features Ceiling Fan(s), Combination Dining/Living, Combination Kitchen/Dining, Kitchen - Gourmet, Kitchen - Island, Primary Bath(s), Recessed Lighting, Stall Shower, Tub Shower, Upgraded Countertops, Walk-in Closet(s), Wet/Dry Bar, Attic, Floor Plan - Open, Wood Floors
Hot Water Natural Gas
Heating Forced Air
Cooling Central A/C
Equipment Built-In Microwave, Built-In Range, Dishwasher, Icemaker, Oven - Self Cleaning, Oven/Range - Gas, Refrigerator, Stainless Steel Appliances, Washer/Dryer Hookups Only
Window Features Double Pane
Appliance Built-In Microwave, Built-In Range, Dishwasher, Icemaker, Oven - Self Cleaning, Oven/Range - Gas, Refrigerator, Stainless Steel Appliances, Washer/Dryer Hookups Only
Heat Source Natural Gas
Laundry Basement
Exterior
Parking Features Garage - Front Entry, Inside Access, Garage Door Opener
Garage Spaces 6.0
Water Access N
Roof Type Architectural Shingle
Accessibility Doors - Swing In
Attached Garage 2
Total Parking Spaces 6
Garage Y
Building
Story 4
Foundation Block
Sewer Public Sewer
Water Public
Architectural Style Split Level
Level or Stories 4
Additional Building Above Grade, Below Grade
New Construction N
Schools
Elementary Schools Joseph D. Sharp E.S.
Middle Schools Henry C. Beck M.S.
High Schools Cherry Hill High - East
School District Cherry Hill Township Public Schools
Others
Pets Allowed Y
Senior Community No
Tax ID 09-00513 30-00005
Ownership Fee Simple
SqFt Source Assessor
Special Listing Condition Standard
Pets Allowed Cats OK, Dogs OK
Read Less Info
Want to know what your home might be worth? Contact us for a FREE valuation!

Our team is ready to help you sell your home for the highest possible price ASAP

Bought with George J Kelly • Keller Williams Realty - Cherry Hill
"My job is to find and attract mastery-based agents to the office, protect the culture, and make sure everyone is happy! "
14291 Park Meadow Drive Suite 500, Chantilly, VA, 20151






