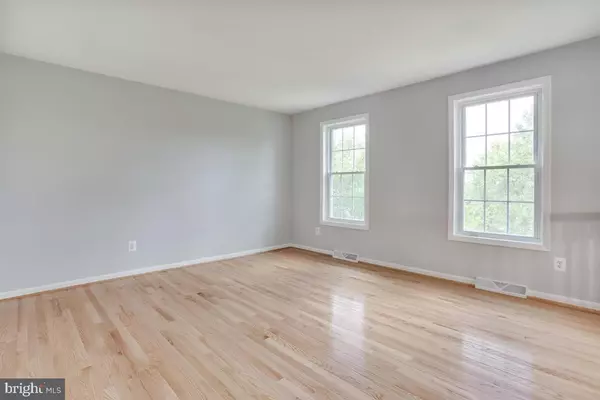$439,900
$439,900
For more information regarding the value of a property, please contact us for a free consultation.
5 Beds
3 Baths
2,044 SqFt
SOLD DATE : 12/23/2022
Key Details
Sold Price $439,900
Property Type Single Family Home
Sub Type Detached
Listing Status Sold
Purchase Type For Sale
Square Footage 2,044 sqft
Price per Sqft $215
Subdivision Laurel Branch
MLS Listing ID MDCH2016358
Sold Date 12/23/22
Style Split Foyer
Bedrooms 5
Full Baths 3
HOA Fees $16/ann
HOA Y/N Y
Abv Grd Liv Area 1,344
Originating Board BRIGHT
Year Built 1988
Annual Tax Amount $4,365
Tax Year 2022
Lot Size 0.463 Acres
Acres 0.46
Property Description
All spruced up and ready to show!!! Come see this well maintained five bedroom home with three full baths,freshly painted thoughout,new hardwood flooring,and carpet,new appliances,and vanities,granite countertops in kitchen as well as in bathrooms. Spacious kitchen ,more than enough room for a large table. Sliding glass door off of kitchen leads to deck for entertaining a huge family. Programable t-stat,and eletronic monitoring system for security,all new ceiling fans,two car carport for off street parking. Exit from basement to carport and sliding glass door, Washer and dryer,and large carpeted storage area in basement makes this one a must see!!!!!!
Location
State MD
County Charles
Zoning WCD
Rooms
Basement Daylight, Full, Full, Fully Finished, Improved, Heated, Side Entrance, Space For Rooms, Walkout Level, Connecting Stairway
Interior
Interior Features Attic, Breakfast Area, Carpet, Ceiling Fan(s), Chair Railings, Entry Level Bedroom, Floor Plan - Open, Formal/Separate Dining Room, Kitchen - Country, Kitchen - Eat-In, Kitchen - Galley, Kitchen - Island, Kitchen - Table Space, Pantry, Recessed Lighting, Soaking Tub, Tub Shower, Upgraded Countertops, Walk-in Closet(s), Wood Floors, Stove - Wood, Other
Hot Water Electric
Heating Heat Pump(s)
Cooling Ceiling Fan(s), Central A/C
Flooring Carpet, Ceramic Tile, Hardwood, Solid Hardwood, Wood
Fireplaces Number 1
Fireplaces Type Electric, Equipment, Flue for Stove, Mantel(s), Wood, Other
Equipment Built-In Microwave, Built-In Range, Cooktop, Dishwasher, Disposal, Dryer, Dryer - Electric, Dryer - Front Loading, Exhaust Fan, Icemaker, Microwave, Oven - Self Cleaning, Oven - Single, Oven/Range - Electric, Refrigerator, Stainless Steel Appliances, Stove, Washer, Water Heater
Fireplace Y
Window Features Bay/Bow,Screens,Storm
Appliance Built-In Microwave, Built-In Range, Cooktop, Dishwasher, Disposal, Dryer, Dryer - Electric, Dryer - Front Loading, Exhaust Fan, Icemaker, Microwave, Oven - Self Cleaning, Oven - Single, Oven/Range - Electric, Refrigerator, Stainless Steel Appliances, Stove, Washer, Water Heater
Heat Source Electric
Laundry Basement, Lower Floor
Exterior
Exterior Feature Deck(s)
Garage Spaces 2.0
Utilities Available Phone, Electric Available
Water Access N
View Garden/Lawn, Panoramic, Street, Trees/Woods
Roof Type Asphalt
Street Surface Black Top
Accessibility None
Porch Deck(s)
Road Frontage City/County
Total Parking Spaces 2
Garage N
Building
Lot Description Backs to Trees, Front Yard, Landscaping, Level, Open, Partly Wooded, Rear Yard, SideYard(s), Trees/Wooded
Story 2
Foundation Block, Brick/Mortar
Sewer Public Sewer
Water Public
Architectural Style Split Foyer
Level or Stories 2
Additional Building Above Grade, Below Grade
Structure Type Dry Wall
New Construction N
Schools
Elementary Schools William A. Diggs
Middle Schools Theodore G. Davis
High Schools North Point
School District Charles County Public Schools
Others
Pets Allowed Y
Senior Community No
Tax ID 0906111254
Ownership Fee Simple
SqFt Source Assessor
Security Features Fire Detection System,Monitored,Motion Detectors,Security System,Smoke Detector
Acceptable Financing Conventional, FHA, VA, USDA
Horse Property N
Listing Terms Conventional, FHA, VA, USDA
Financing Conventional,FHA,VA,USDA
Special Listing Condition Standard
Pets Allowed No Pet Restrictions
Read Less Info
Want to know what your home might be worth? Contact us for a FREE valuation!

Our team is ready to help you sell your home for the highest possible price ASAP

Bought with Danielle Rowe • RE/MAX One
"My job is to find and attract mastery-based agents to the office, protect the culture, and make sure everyone is happy! "
14291 Park Meadow Drive Suite 500, Chantilly, VA, 20151






