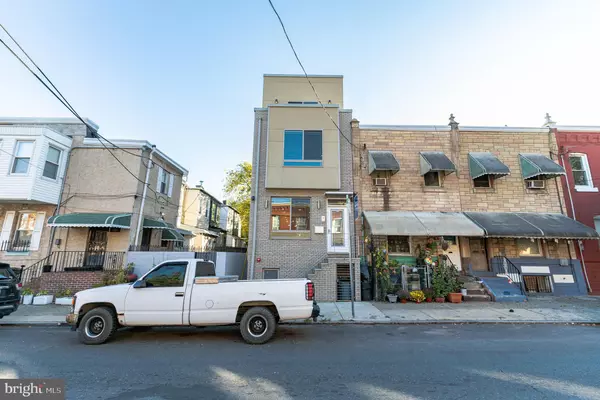$538,000
$549,000
2.0%For more information regarding the value of a property, please contact us for a free consultation.
6 Beds
5 Baths
2,500 SqFt
SOLD DATE : 12/23/2022
Key Details
Sold Price $538,000
Property Type Townhouse
Sub Type End of Row/Townhouse
Listing Status Sold
Purchase Type For Sale
Square Footage 2,500 sqft
Price per Sqft $215
Subdivision Powelton Village
MLS Listing ID PAPH2136358
Sold Date 12/23/22
Style Contemporary
Bedrooms 6
Full Baths 5
HOA Y/N N
Abv Grd Liv Area 2,500
Originating Board BRIGHT
Year Built 2019
Annual Tax Amount $1,253
Tax Year 2023
Lot Size 961 Sqft
Acres 0.02
Lot Dimensions 16.00 x 62.00
Property Description
Property is now vacant. Previous tenants were paying $4800/m. Approx. 7 years left on tax abatement. Entire property was just freshly repainted.
You won’t want to miss out on this West Philly row home. Boasting and immaculate 6 bedrooms, 5 bathrooms, and 2500 square feet of new construction, you will find just what you’re looking for. The entry opens to a spacious living room and kitchen in the open concept style. There are sleek wood floors, recessed lighting, modern chandelier and a ceiling fan. The kitchen features quartz countertops, stainless steel appliances, subway tile backsplash, island with countertop seating and sliding glass door access to a cozy patio suited for summer time grilling. Upstairs you’ll find 2 primary bedrooms and ensuite with large windows that bring in the light. The next floor going up features a hallway full bath, and two more spacious bedrooms with ample closet space. The next set of stairs go up to the rooftop patio with cityscape views. The bottom floor has a primary bedroom and ensuite, plus another bedroom. This great home is nearby dining, shopping, parks, schools and transportation. Don’t miss out, schedule your showing today.
Location
State PA
County Philadelphia
Area 19104 (19104)
Zoning RSA5
Rooms
Other Rooms Living Room, Primary Bedroom, Bedroom 2, Bedroom 3, Bedroom 4, Bedroom 5, Kitchen, Basement, Laundry, Bedroom 6, Primary Bathroom, Full Bath
Basement Fully Finished
Interior
Interior Features Kitchen - Island, Sprinkler System
Hot Water Electric
Heating Forced Air
Cooling Central A/C
Fireplaces Number 1
Fireplace Y
Heat Source Electric
Laundry Basement
Exterior
Exterior Feature Roof, Balcony
Water Access N
Accessibility None
Porch Roof, Balcony
Garage N
Building
Story 4
Foundation Other
Sewer Public Sewer
Water Public
Architectural Style Contemporary
Level or Stories 4
Additional Building Above Grade, Below Grade
New Construction N
Schools
School District The School District Of Philadelphia
Others
Senior Community No
Tax ID 061243700
Ownership Fee Simple
SqFt Source Assessor
Security Features Carbon Monoxide Detector(s),Exterior Cameras,Fire Detection System,Motion Detectors,Security System,Smoke Detector,Sprinkler System - Indoor
Special Listing Condition Standard
Read Less Info
Want to know what your home might be worth? Contact us for a FREE valuation!

Our team is ready to help you sell your home for the highest possible price ASAP

Bought with Joseph D'Alonzo • RE/MAX Action Realty-Horsham

"My job is to find and attract mastery-based agents to the office, protect the culture, and make sure everyone is happy! "
14291 Park Meadow Drive Suite 500, Chantilly, VA, 20151






