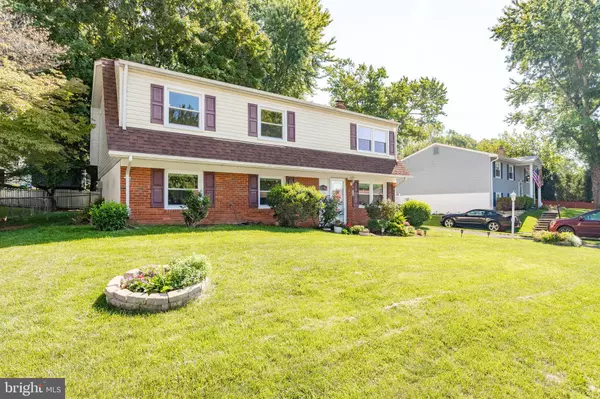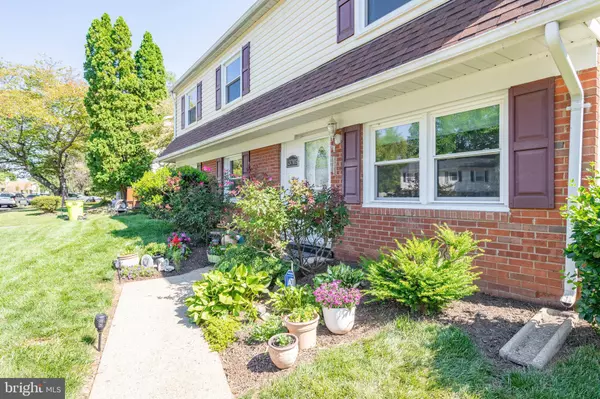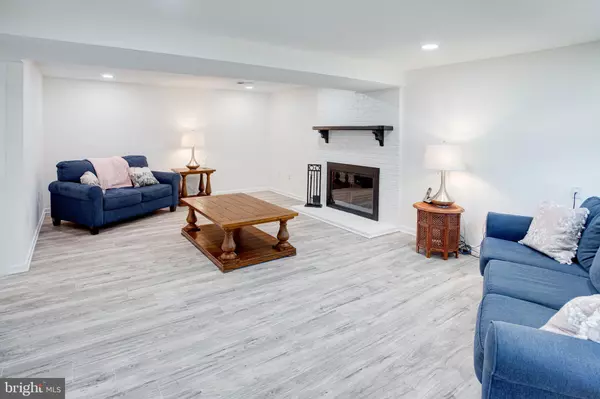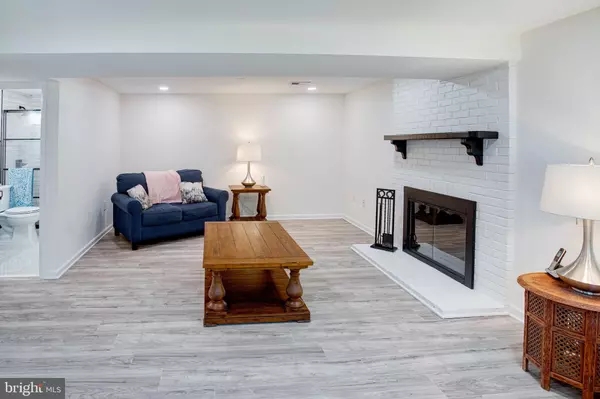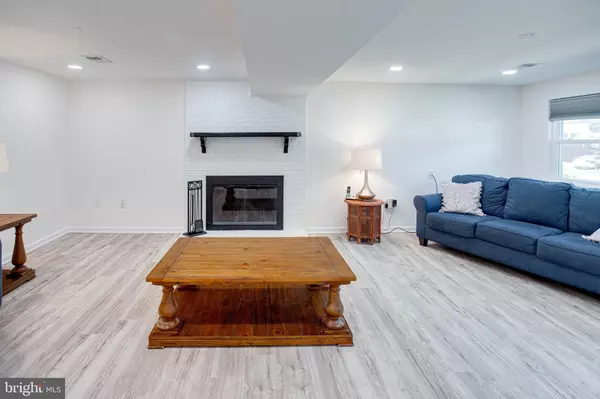$444,000
$437,500
1.5%For more information regarding the value of a property, please contact us for a free consultation.
4 Beds
2 Baths
1,760 SqFt
SOLD DATE : 12/23/2022
Key Details
Sold Price $444,000
Property Type Single Family Home
Sub Type Detached
Listing Status Sold
Purchase Type For Sale
Square Footage 1,760 sqft
Price per Sqft $252
Subdivision Dale City
MLS Listing ID VAPW2038298
Sold Date 12/23/22
Style Bi-level
Bedrooms 4
Full Baths 2
HOA Y/N N
Abv Grd Liv Area 1,040
Originating Board BRIGHT
Year Built 1979
Annual Tax Amount $4,097
Tax Year 2022
Lot Size 8,137 Sqft
Acres 0.19
Property Description
Updated and upgraded throughout! Welcome home to this beautiful and well maintained property. Abundant curb appeal. Features a bright and open floorplan. Kitchen has great upgraded cabinets and quartz stone countertops w/ stainless steel appliances and recessed lighting. Dining area incorporates an open layout flowing from kitchen to living room. All new flooring was replaced in 2022. Huge living room with recessed lighting, upgraded ceiling fan, built in bookcase, updated banister railing. Large bedroom sizes with abundant closet space. Upper hallway with two storage/ linen closets. Upper level full bathroom has been beautifully upgraded in 2022. Lower level bathroom remodeled in 2022. Spacious family room with wood fireplace and glass doors. Huge storage room with laundry area (not pictured). Great location - easy access to shopping, dining, transportation, entertainment and activities such as parkland and water park. Huge level and open back yard is fully fenced and has a great patio and deck. Windows replaced in 2020. Roof recently replaced in 2017. Recently replaced HVAC in 2019 with smart thermostat. Electric panel new in 2022. Water heater replaced in 2022. *View Matterport 3D Tour* Call today for more information!
Location
State VA
County Prince William
Zoning RPC
Rooms
Other Rooms Living Room, Dining Room, Bedroom 2, Bedroom 3, Bedroom 4, Kitchen, Family Room, Bedroom 1, Storage Room, Full Bath
Basement Daylight, Full
Main Level Bedrooms 3
Interior
Interior Features Attic, Ceiling Fan(s), Dining Area, Entry Level Bedroom, Floor Plan - Traditional, Recessed Lighting, Upgraded Countertops, Wood Floors, Built-Ins
Hot Water Electric
Heating Heat Pump(s)
Cooling Central A/C
Fireplaces Number 1
Fireplaces Type Wood, Fireplace - Glass Doors
Equipment Dishwasher, Disposal, Dryer, Refrigerator, Stove, Stainless Steel Appliances, Washer, Microwave
Furnishings No
Fireplace Y
Window Features Double Pane,Energy Efficient,Insulated
Appliance Dishwasher, Disposal, Dryer, Refrigerator, Stove, Stainless Steel Appliances, Washer, Microwave
Heat Source Electric
Laundry Lower Floor
Exterior
Exterior Feature Deck(s), Patio(s)
Garage Spaces 2.0
Fence Rear
Water Access N
Roof Type Architectural Shingle
Accessibility None
Porch Deck(s), Patio(s)
Total Parking Spaces 2
Garage N
Building
Lot Description Cleared, Level, Rear Yard
Story 2
Foundation Other
Sewer Public Sewer
Water Public
Architectural Style Bi-level
Level or Stories 2
Additional Building Above Grade, Below Grade
Structure Type Dry Wall
New Construction N
Schools
Elementary Schools Rosa Parks
Middle Schools Saunders
High Schools Hylton
School District Prince William County Public Schools
Others
Senior Community No
Tax ID 8092-54-8745
Ownership Fee Simple
SqFt Source Assessor
Security Features Electric Alarm
Acceptable Financing Cash, Conventional, FHA, VA, VHDA
Listing Terms Cash, Conventional, FHA, VA, VHDA
Financing Cash,Conventional,FHA,VA,VHDA
Special Listing Condition Standard
Read Less Info
Want to know what your home might be worth? Contact us for a FREE valuation!

Our team is ready to help you sell your home for the highest possible price ASAP

Bought with Valentina O. Asare-Adjebeng • Samson Properties
"My job is to find and attract mastery-based agents to the office, protect the culture, and make sure everyone is happy! "
14291 Park Meadow Drive Suite 500, Chantilly, VA, 20151


