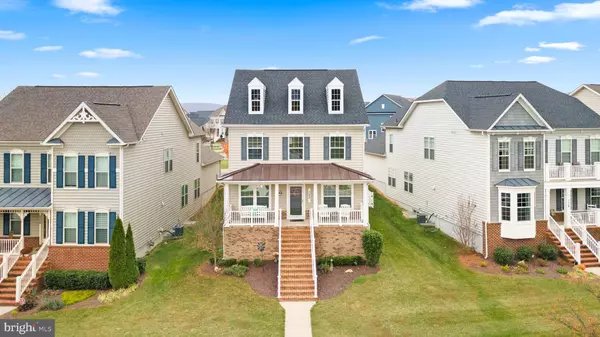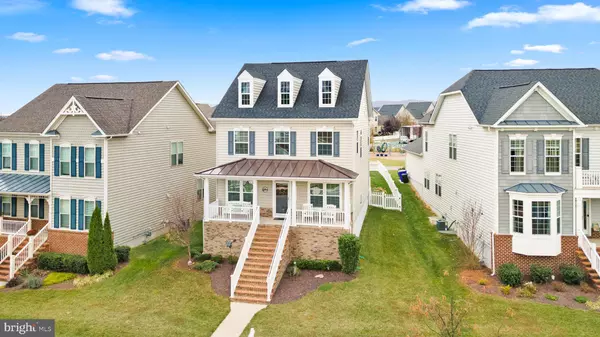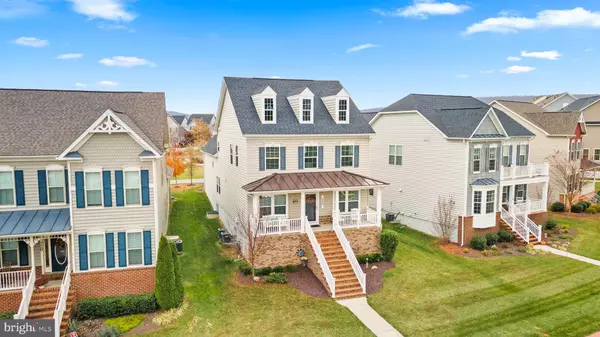$564,900
$564,900
For more information regarding the value of a property, please contact us for a free consultation.
5 Beds
5 Baths
3,820 SqFt
SOLD DATE : 12/22/2022
Key Details
Sold Price $564,900
Property Type Single Family Home
Sub Type Detached
Listing Status Sold
Purchase Type For Sale
Square Footage 3,820 sqft
Price per Sqft $147
Subdivision Brunswick Crossing
MLS Listing ID MDFR2028226
Sold Date 12/22/22
Style Colonial
Bedrooms 5
Full Baths 4
Half Baths 1
HOA Fees $155/mo
HOA Y/N Y
Abv Grd Liv Area 2,920
Originating Board BRIGHT
Year Built 2015
Annual Tax Amount $6,724
Tax Year 2022
Lot Size 6,663 Sqft
Acres 0.15
Property Description
Make this home your family gathering space for the Holidays!! Motivated Sellers due to Relocation!! Pre-inspected! As you walk up the sidewalk, you will notice the charming full front porch right away with great morning light and an unbelievable view. This home features an open floor plan with both formal and casual spaces. The kitchen with 42 inch cabinets, granite countertops and tile backsplash are the Heart of the level, making it the perfect place to entertain at family gatherings. Immediately off the morning/breakfast room is a private staircase that leads you to a large bedroom with ensuite bath and a walk-in closet, located above the garage. From the main stairway upstairs, you will find the owners suite with a beautiful bath and a walk-in closet, as well as three more bedrooms and a hall bath. The laundry room is conveniently located at the end of the hall. The basement is fully finished, with a full bath, storage room and utility room. The options are endless with converting the space to what you need. Let's not forget about the 2-car garage and driveway, and fully fenced backyard with a brand-new back patio. Brunswick Crossing has endless amenities, including multiple play areas, a luxury pool, tennis courts, volleyball courts, soccer fields, 26 miles of walking paths, onsite fitness center, beautiful recreation center, community garden, a dog park and RV Parking. HOA fees include all lawn maintenance. Located just off Rt 340 with easy access for commuting and minutes to MARC station. This beautiful home is truly a MUST SEE and is Move in Ready!! Schedule your showing today!!
Location
State MD
County Frederick
Zoning R1
Rooms
Other Rooms Dining Room, Kitchen, Family Room, Basement, Laundry, Recreation Room, Bonus Room
Basement English, Partially Finished, Full, Windows, Sump Pump
Interior
Interior Features Additional Stairway, Breakfast Area, Carpet, Dining Area, Family Room Off Kitchen, Floor Plan - Open, Formal/Separate Dining Room, Primary Bath(s), Bathroom - Soaking Tub, Sprinkler System, Upgraded Countertops, Walk-in Closet(s)
Hot Water Natural Gas
Heating Forced Air, Programmable Thermostat
Cooling Central A/C, Programmable Thermostat, Zoned
Flooring Carpet, Hardwood
Equipment Built-In Microwave, Dishwasher, Disposal, Dryer, Refrigerator, Stainless Steel Appliances, Stove, Washer, Water Conditioner - Owned
Fireplace N
Window Features Double Pane
Appliance Built-In Microwave, Dishwasher, Disposal, Dryer, Refrigerator, Stainless Steel Appliances, Stove, Washer, Water Conditioner - Owned
Heat Source Natural Gas
Laundry Upper Floor
Exterior
Exterior Feature Porch(es)
Parking Features Garage - Rear Entry, Garage Door Opener, Inside Access
Garage Spaces 4.0
Fence Fully, Picket, Vinyl
Amenities Available Pool - Outdoor, Club House, Tot Lots/Playground, Baseball Field, Basketball Courts, Bike Trail, Common Grounds, Community Center, Fitness Center, Jog/Walk Path
Water Access N
View Panoramic
Roof Type Asphalt
Accessibility None
Porch Porch(es)
Attached Garage 2
Total Parking Spaces 4
Garage Y
Building
Story 3
Foundation Concrete Perimeter, Passive Radon Mitigation
Sewer Public Sewer
Water Public
Architectural Style Colonial
Level or Stories 3
Additional Building Above Grade, Below Grade
New Construction N
Schools
Elementary Schools Brunswick
Middle Schools Brunswick
High Schools Brunswick
School District Frederick County Public Schools
Others
HOA Fee Include Lawn Care Front,Lawn Care Rear,Lawn Care Side,Lawn Maintenance,Road Maintenance,Common Area Maintenance,Snow Removal
Senior Community No
Tax ID 1125589752
Ownership Fee Simple
SqFt Source Assessor
Acceptable Financing Cash, Conventional, VA
Horse Property N
Listing Terms Cash, Conventional, VA
Financing Cash,Conventional,VA
Special Listing Condition Standard
Read Less Info
Want to know what your home might be worth? Contact us for a FREE valuation!

Our team is ready to help you sell your home for the highest possible price ASAP

Bought with Alicia Beth Bates • Union Preferred Realty

"My job is to find and attract mastery-based agents to the office, protect the culture, and make sure everyone is happy! "
14291 Park Meadow Drive Suite 500, Chantilly, VA, 20151






