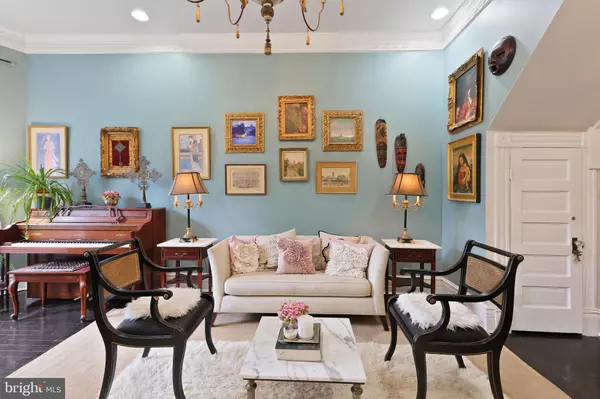$570,000
$565,000
0.9%For more information regarding the value of a property, please contact us for a free consultation.
5 Beds
4 Baths
2,790 SqFt
SOLD DATE : 12/16/2022
Key Details
Sold Price $570,000
Property Type Townhouse
Sub Type Interior Row/Townhouse
Listing Status Sold
Purchase Type For Sale
Square Footage 2,790 sqft
Price per Sqft $204
Subdivision Bolton Hill Historic District
MLS Listing ID MDBA2060656
Sold Date 12/16/22
Style Victorian
Bedrooms 5
Full Baths 3
Half Baths 1
HOA Y/N N
Abv Grd Liv Area 2,790
Originating Board BRIGHT
Year Built 1880
Annual Tax Amount $8,163
Tax Year 2022
Lot Size 2,130 Sqft
Acres 0.05
Lot Dimensions 14.2 x 150
Property Description
Price reduced on this large Bolton Hill home that features off street parking, backyard, an updated kitchen, and central air. The front garden ushers you to the solid wood double front door, and the vestibule sets the tone for interior of the property. The sitting room is centered by the decorative fireplace, while the lofty ceilings and bow window compliment the original hardwood floors and crown molding. The formal dining room with shadow boxes, crown molding, and built in bookshelves is situated nicely between the living room and kitchen, a perfect setup for entertaining. The updated kitchen features quartz countertops, stainless steel appliances, including a 6 burner Thermador gas cooktop and built in microwave drawer, breakfast nook, and a half bathroom. Upstairs you’ll find 3 bedrooms with a hall bathroom. The front bedroom has tall ceilings, crown molding large windows, and a decorative fireplace. On the top floor, the front bedroom is equally impressive and has a study/ library that could easily be used as a walk in closet. The back bedroom has a private balcony and ensuite marble laden bathroom. The basement offers room for laundry, folding table with built in cabinets, and plenty of space for additional storage. The backyard offers private greenspace while still offering off street parking for 1 vehicle. Close to light rail station (BWI in 40 minutes), Penn Station (MARC train to DC), bus routes, I-83, and bike lanes to points north and south.
Location
State MD
County Baltimore City
Zoning R-8
Rooms
Other Rooms Living Room, Dining Room, Primary Bedroom, Bedroom 2, Bedroom 3, Bedroom 4, Kitchen, Basement, Bedroom 1, Bathroom 3
Basement Full, Windows
Interior
Interior Features Built-Ins, Breakfast Area, Crown Moldings, Dining Area, Kitchen - Eat-In, Window Treatments
Hot Water Natural Gas
Heating Radiator
Cooling Central A/C
Flooring Hardwood, Marble, Luxury Vinyl Tile
Equipment Refrigerator, Stove, Built-In Microwave, Cooktop, Dishwasher, Disposal, Dryer, Oven - Wall, Stainless Steel Appliances, Washer
Fireplace N
Appliance Refrigerator, Stove, Built-In Microwave, Cooktop, Dishwasher, Disposal, Dryer, Oven - Wall, Stainless Steel Appliances, Washer
Heat Source Natural Gas
Laundry Has Laundry, Lower Floor
Exterior
Exterior Feature Balconies- Multiple, Balcony, Deck(s), Patio(s)
Garage Spaces 1.0
Fence Rear
Water Access N
View City
Accessibility None
Porch Balconies- Multiple, Balcony, Deck(s), Patio(s)
Total Parking Spaces 1
Garage N
Building
Lot Description Backs to Trees
Story 4
Foundation Brick/Mortar, Stone
Sewer Public Sewer
Water Public
Architectural Style Victorian
Level or Stories 4
Additional Building Above Grade, Below Grade
Structure Type High
New Construction N
Schools
School District Baltimore City Public Schools
Others
Senior Community No
Tax ID 0314010384 031
Ownership Ground Rent
SqFt Source Estimated
Acceptable Financing Conventional, Cash, FHA, VA
Listing Terms Conventional, Cash, FHA, VA
Financing Conventional,Cash,FHA,VA
Special Listing Condition Standard
Read Less Info
Want to know what your home might be worth? Contact us for a FREE valuation!

Our team is ready to help you sell your home for the highest possible price ASAP

Bought with Courtney Lowenthal • Northrop Realty

"My job is to find and attract mastery-based agents to the office, protect the culture, and make sure everyone is happy! "
14291 Park Meadow Drive Suite 500, Chantilly, VA, 20151






