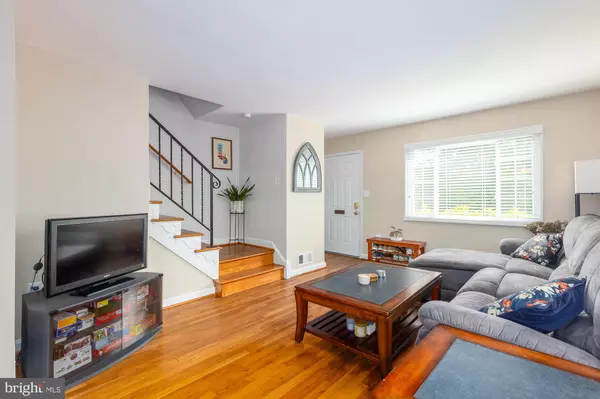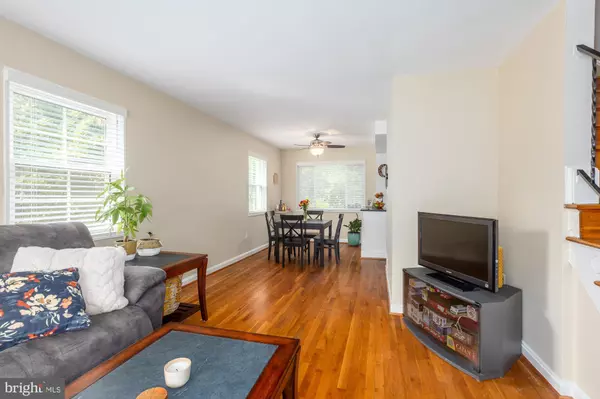$710,000
$699,000
1.6%For more information regarding the value of a property, please contact us for a free consultation.
2 Beds
2 Baths
1,410 SqFt
SOLD DATE : 11/14/2022
Key Details
Sold Price $710,000
Property Type Condo
Sub Type Condo/Co-op
Listing Status Sold
Purchase Type For Sale
Square Footage 1,410 sqft
Price per Sqft $503
Subdivision Del Ray
MLS Listing ID VAAX2017978
Sold Date 11/14/22
Style Other
Bedrooms 2
Full Baths 2
Condo Fees $136/mo
HOA Y/N N
Abv Grd Liv Area 960
Originating Board BRIGHT
Year Built 1955
Annual Tax Amount $6,572
Tax Year 2022
Property Description
Rare end unit townhome located in the heart of Del Ray. 2 blocks from Mount Vernon Avenue restaurants and shops. Upon entering the home, the wide main level living room flows into the dining room, lit by large windows pouring light throughout the space. The kitchen features stainless steel appliances, granite counters, tile floors, wooden glass-front cabinets, and subway tile backsplash. The home has oak flooring throughout the top two levels which were refinished in 2010. The sunny primary bedroom has plenty of room for a King sized bed, an additional sitting area, and it has two closets. The secondary bedroom is a flex space; room for a queen bed or office with another large window to let in light. The bath servicing the upper level was updated in summer of 2017.
The lower level is a functional space that can serve as a playroom or additional entertainment space. The closet at the end of the stairwell has additional storage. Note that there is also an oversized storage room/ laundry room in the basement plus a full bath. This backyard is fully fenced in with stone pavers and has space for a barbecue, fire pit, tables and chairs. The landscaped front and side yards are maintained by the condominium. There is also a private parking spot behind the development (number 1751). This home has been impeccably maintained, including a new roof in 2014, upper level bath remodel in the summer 2017; new water heater in the fall 2017; New AC and furnace in December 2019; new gas lines/meter and wood roofing shingles in the summer 2020. Washer, Dryer, garbage disposal, and Dishwasher are all 2021 + Google Nest Thermostat.
Location
State VA
County Alexandria City
Zoning RB
Rooms
Other Rooms Living Room, Dining Room, Primary Bedroom, Bedroom 2, Kitchen
Basement Full
Interior
Interior Features Breakfast Area, Combination Dining/Living, Floor Plan - Traditional, Wood Floors, Ceiling Fan(s), Window Treatments
Hot Water Natural Gas
Heating Forced Air
Cooling Central A/C
Flooring Hardwood
Equipment Dryer, Disposal, Refrigerator, Stove, Dishwasher, Washer, Microwave
Fireplace N
Appliance Dryer, Disposal, Refrigerator, Stove, Dishwasher, Washer, Microwave
Heat Source Natural Gas
Exterior
Exterior Feature Patio(s)
Parking On Site 1
Amenities Available Common Grounds
Water Access N
Accessibility None
Porch Patio(s)
Garage N
Building
Story 3
Foundation Other
Sewer Public Sewer
Water Public
Architectural Style Other
Level or Stories 3
Additional Building Above Grade, Below Grade
New Construction N
Schools
School District Alexandria City Public Schools
Others
Pets Allowed Y
HOA Fee Include Common Area Maintenance,Ext Bldg Maint,Insurance,Management,Reserve Funds,Trash
Senior Community No
Tax ID 14613250
Ownership Condominium
Special Listing Condition Standard
Pets Allowed No Pet Restrictions
Read Less Info
Want to know what your home might be worth? Contact us for a FREE valuation!

Our team is ready to help you sell your home for the highest possible price ASAP

Bought with Cynthia Schneider • Long & Foster Real Estate, Inc.
"My job is to find and attract mastery-based agents to the office, protect the culture, and make sure everyone is happy! "
14291 Park Meadow Drive Suite 500, Chantilly, VA, 20151






