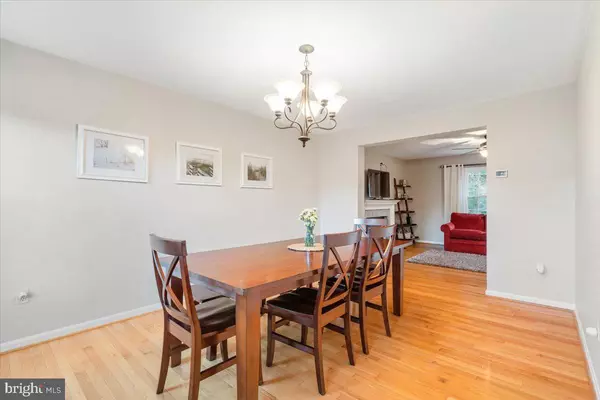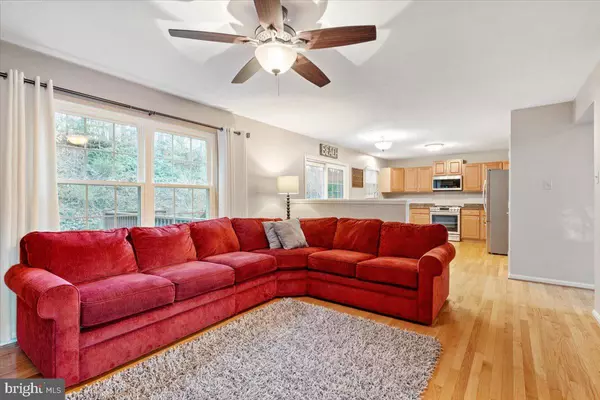$515,000
$510,000
1.0%For more information regarding the value of a property, please contact us for a free consultation.
4 Beds
3 Baths
2,260 SqFt
SOLD DATE : 12/20/2022
Key Details
Sold Price $515,000
Property Type Single Family Home
Sub Type Detached
Listing Status Sold
Purchase Type For Sale
Square Footage 2,260 sqft
Price per Sqft $227
Subdivision Harvest Ridge
MLS Listing ID MDFR2028048
Sold Date 12/20/22
Style Colonial
Bedrooms 4
Full Baths 2
Half Baths 1
HOA Fees $22/ann
HOA Y/N Y
Abv Grd Liv Area 2,260
Originating Board BRIGHT
Year Built 1999
Annual Tax Amount $4,667
Tax Year 2022
Lot Size 0.436 Acres
Acres 0.44
Property Description
Price improved BELOW COMPS and is incredible value! Immaculate colonial in coveted Harvest Ridge neighborhood has been impeccably maintained and is ready for a new owner. As you approach, you are struck by the incredible curb appeal, new architectural roof(2020), and views of woods from the front which is exceptionally unique. Enter to a beautiful two-story foyer, with hardwood floors on the main level and light filled gathering places. A neutral gray color palette is warm and inviting throughout. The heart of the main level is a beautiful family room, flanked by a gas fireplace, with a great flow into the kitchen. The kitchen has been updated with granite countertops and stainless steel, Samsung Appliances(2019). A cozy breakfast nook leads seamlessly to your rear deck. The rear deck overlooks a beautiful tree canopy creating a "wood-like" feel. The main level also features a formal dining room great for entertaining and a cozy living room or sitting room. Upstairs features four bedrooms including a spacious primary suite. The primary suite is exceptional with a renovated en-suite bath(2017) featuring double vanity and detailed tile work. The primary suite closet is a massive walk-in, running the length of the garage. Three additional bedrooms upstairs are supported by a hall bath. All the bedrooms are generously proportioned. The lower level is unfinished and ready for finishing if desired. There is a full bath "rough-in" and walk up stairs to the rear yard. Additional features include a two-car garage with insulated garage door(2017), newer Vytex windows and doors(2016), hot water heater(2019), and recently sealed driveway. This home is stunning and a must see. Priced to sell and ready for move-in by the new year! Ease of access to Route 27 and I-70, Rattlewood Golf Course and all Mt. Airy has to offer. Welcome home!
Location
State MD
County Frederick
Zoning R1
Rooms
Basement Unfinished, Rough Bath Plumb, Space For Rooms, Walkout Stairs
Interior
Interior Features Ceiling Fan(s), Carpet, Floor Plan - Traditional, Formal/Separate Dining Room, Wood Floors
Hot Water Natural Gas
Heating Forced Air
Cooling Central A/C
Flooring Hardwood, Carpet
Fireplaces Number 1
Fireplaces Type Gas/Propane
Equipment Built-In Microwave, Dishwasher, Disposal, Dryer, Refrigerator, Washer, Oven/Range - Gas
Fireplace Y
Appliance Built-In Microwave, Dishwasher, Disposal, Dryer, Refrigerator, Washer, Oven/Range - Gas
Heat Source Natural Gas
Laundry Main Floor
Exterior
Exterior Feature Deck(s)
Parking Features Garage - Side Entry
Garage Spaces 2.0
Water Access N
View Trees/Woods
Roof Type Architectural Shingle
Accessibility None
Porch Deck(s)
Attached Garage 2
Total Parking Spaces 2
Garage Y
Building
Story 3
Foundation Concrete Perimeter
Sewer Public Sewer
Water Public
Architectural Style Colonial
Level or Stories 3
Additional Building Above Grade, Below Grade
New Construction N
Schools
Elementary Schools Kemptown
Middle Schools Windsor Knolls
High Schools Urbana
School District Frederick County Public Schools
Others
Senior Community No
Tax ID 1118397498
Ownership Fee Simple
SqFt Source Assessor
Acceptable Financing Cash, Conventional, FHA, VA, USDA
Listing Terms Cash, Conventional, FHA, VA, USDA
Financing Cash,Conventional,FHA,VA,USDA
Special Listing Condition Standard
Read Less Info
Want to know what your home might be worth? Contact us for a FREE valuation!

Our team is ready to help you sell your home for the highest possible price ASAP

Bought with Patricia G Mills • Charis Realty Group

"My job is to find and attract mastery-based agents to the office, protect the culture, and make sure everyone is happy! "
14291 Park Meadow Drive Suite 500, Chantilly, VA, 20151






