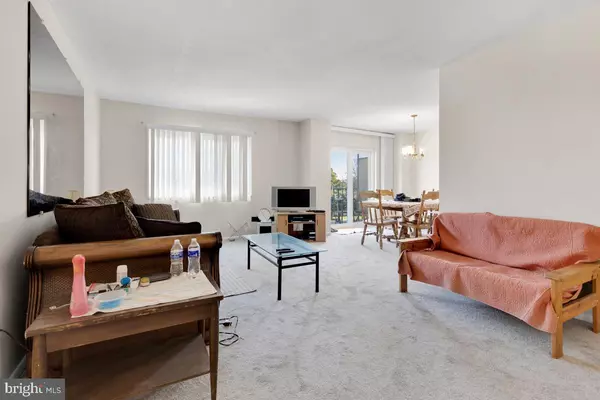$195,000
$195,000
For more information regarding the value of a property, please contact us for a free consultation.
2 Beds
2 Baths
1,078 SqFt
SOLD DATE : 12/19/2022
Key Details
Sold Price $195,000
Property Type Condo
Sub Type Condo/Co-op
Listing Status Sold
Purchase Type For Sale
Square Footage 1,078 sqft
Price per Sqft $180
Subdivision University Towers Codm
MLS Listing ID MDMC2071036
Sold Date 12/19/22
Style Other
Bedrooms 2
Full Baths 2
Condo Fees $793/mo
HOA Y/N N
Abv Grd Liv Area 1,078
Originating Board BRIGHT
Year Built 1967
Annual Tax Amount $1,607
Tax Year 2022
Property Description
Searching for an ideal Silver Spring home where you can simply move in, unpack, and enjoy? Stylish, well-sized, and close to everything you need, this delightful 2-bedroom, 2-bath condo offers just that! As you step inside, a casual, open-concept interior greets you with warm tones, plush carpet, and textured tiles. A large window ushers in brilliant sunlight while framing neighborhood views you'll surely appreciate. In the living room, kick back and relax as you watch your favorite tv shows. It's adorned with an oversize mirror to brighten and visually expand the space.
Take your meals under the warm glow of the chic chandelier in the dining area. Steps away, a gourmet kitchen features a host of appliances, plenty of cabinetry, ample prep space, and a breakfast nook. Expansive glass sliders open to a private balcony that's the perfect spot to eat alfresco, unwind with a good book, or sip a refreshing nightcap under the stars. After a long day, retreat to the comforts of your well-sized bedrooms graced with large closets for storage. A tasteful bath with a shower/tub combo accommodates the secondary bedroom and visiting guests. Generously proportioned, the primary suite is conveniently adjoined by a 3-piece ensuite and a walk-in closet with built-in organizers.
Living in University Towers, you'll have access to a laundry room, tennis courts, and a pool, not to mention parking for you and visitors. Its fabulous location puts you close to Wheaton, Four Corners, and the Capital Beltway, plus a great range of schools, shopping, dining, parks, and entertainment. So what are you waiting for? Come make this easy-care lifestyle your very own!
Location
State MD
County Montgomery
Zoning RH
Direction East
Rooms
Main Level Bedrooms 2
Interior
Interior Features Dining Area, Kitchen - Table Space, Primary Bath(s), Window Treatments, Wood Floors, Floor Plan - Traditional
Hot Water Natural Gas
Heating Hot Water
Cooling Central A/C
Equipment Dishwasher, Disposal, Oven - Double, Oven/Range - Gas, Oven - Self Cleaning, Refrigerator
Fireplace N
Window Features Storm
Appliance Dishwasher, Disposal, Oven - Double, Oven/Range - Gas, Oven - Self Cleaning, Refrigerator
Heat Source Natural Gas
Laundry Common
Exterior
Utilities Available Cable TV Available
Amenities Available Answering Service, Concierge, Elevator, Party Room, Security, Common Grounds, Pool - Outdoor
Water Access N
Accessibility Level Entry - Main, 32\"+ wide Doors, 36\"+ wide Halls, Elevator
Garage N
Building
Story 1
Unit Features Hi-Rise 9+ Floors
Sewer Public Sewer
Water Public
Architectural Style Other
Level or Stories 1
Additional Building Above Grade, Below Grade
New Construction N
Schools
School District Montgomery County Public Schools
Others
Pets Allowed Y
HOA Fee Include Air Conditioning,A/C unit(s),Electricity,Ext Bldg Maint,Gas,Heat,Management,Insurance,Pool(s),Reserve Funds,Road Maintenance,Sewer,Snow Removal,Trash,Water
Senior Community No
Tax ID 161302250012
Ownership Condominium
Security Features Desk in Lobby,Resident Manager,24 hour security
Special Listing Condition Standard
Pets Allowed No Pet Restrictions
Read Less Info
Want to know what your home might be worth? Contact us for a FREE valuation!

Our team is ready to help you sell your home for the highest possible price ASAP

Bought with Lisa R. Stransky • Washington Fine Properties, LLC

"My job is to find and attract mastery-based agents to the office, protect the culture, and make sure everyone is happy! "
14291 Park Meadow Drive Suite 500, Chantilly, VA, 20151






