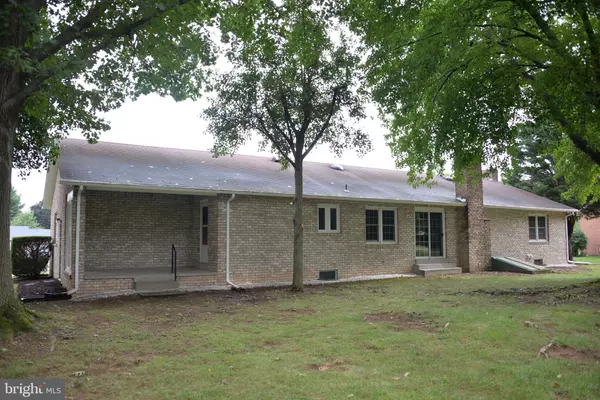$480,000
$479,900
For more information regarding the value of a property, please contact us for a free consultation.
4 Beds
3 Baths
1,950 SqFt
SOLD DATE : 12/19/2022
Key Details
Sold Price $480,000
Property Type Single Family Home
Sub Type Detached
Listing Status Sold
Purchase Type For Sale
Square Footage 1,950 sqft
Price per Sqft $246
Subdivision Clover Hill
MLS Listing ID MDFR2026624
Sold Date 12/19/22
Style Raised Ranch/Rambler
Bedrooms 4
Full Baths 3
HOA Y/N N
Abv Grd Liv Area 1,757
Originating Board BRIGHT
Year Built 1976
Annual Tax Amount $3,729
Tax Year 2022
Lot Size 0.610 Acres
Acres 0.61
Property Description
For sale by the original owner - single-family rancher, all brick, custom-built
Ausherman house, located in the highly sought-after Clover Hill community of Frederick, MD. This
house is unique to the Clover Hill community because Ausherman made an exception to use our
proprietary design documents. Community amenities include a pool, clubhouse, tot lot, ball field, pavilion,
walking paths, and close proximity to all that Frederick has to offer.
No Frederick City taxes, huge savings!!
Highlights
Open floor plan Spacious kitchen with lots of cabinets
Big bedrooms
Large yard, bigger than most in Clover Hill
Two car garage
Front and back porches
Huge unfinished basement (think, multiple options on how to utilize)
All brick, wood burning fireplace
Super clean, just professionally cleaned and all flooring steam cleaned
Features and Specs
4 bedrooms
3 full bathrooms
Total finished living space is 1,950 sq ft
.61 acres
2 car garage
Unfinished basement
Central A/C
Natural gas furnace
All appliances (electric) included, brand new washer, dryer, water heater
Built in 1976
No HOA fees unless you elect to join the HOA
All systems work as they should
All structural components sound
All documentation conveys with house (manuals, spec sheets, blueprints)
Other Notables
Elementary school: Yellow Springs
Middle school: Monocacy
High school: Governor Thomas Johnson
Location
State MD
County Frederick
Zoning RES
Rooms
Basement Sump Pump, Walkout Stairs, Unfinished, Full
Main Level Bedrooms 3
Interior
Interior Features Attic, Carpet, Family Room Off Kitchen, Formal/Separate Dining Room, Kitchen - Table Space, Primary Bath(s), Recessed Lighting, Stall Shower
Hot Water Electric
Heating Forced Air
Cooling Central A/C
Fireplaces Number 1
Fireplaces Type Brick, Fireplace - Glass Doors, Mantel(s), Wood
Equipment Cooktop, Dryer - Electric, ENERGY STAR Clothes Washer, Exhaust Fan, Humidifier, Oven - Self Cleaning, Range Hood, Refrigerator, Stove, Water Conditioner - Owned, Water Heater - High-Efficiency, Dishwasher
Fireplace Y
Window Features Double Pane,Insulated,Screens,Vinyl Clad
Appliance Cooktop, Dryer - Electric, ENERGY STAR Clothes Washer, Exhaust Fan, Humidifier, Oven - Self Cleaning, Range Hood, Refrigerator, Stove, Water Conditioner - Owned, Water Heater - High-Efficiency, Dishwasher
Heat Source Natural Gas
Exterior
Exterior Feature Porch(es)
Parking Features Additional Storage Area, Garage - Front Entry, Garage Door Opener, Oversized
Garage Spaces 2.0
Water Access N
Accessibility None
Porch Porch(es)
Attached Garage 2
Total Parking Spaces 2
Garage Y
Building
Lot Description Landscaping, Rear Yard, SideYard(s)
Story 2
Foundation Other
Sewer Public Sewer
Water Well
Architectural Style Raised Ranch/Rambler
Level or Stories 2
Additional Building Above Grade, Below Grade
New Construction N
Schools
School District Frederick County Public Schools
Others
Senior Community No
Tax ID 1121424196
Ownership Fee Simple
SqFt Source Assessor
Special Listing Condition Standard
Read Less Info
Want to know what your home might be worth? Contact us for a FREE valuation!

Our team is ready to help you sell your home for the highest possible price ASAP

Bought with Shelley Nichole Eyler • Charis Realty Group
"My job is to find and attract mastery-based agents to the office, protect the culture, and make sure everyone is happy! "
14291 Park Meadow Drive Suite 500, Chantilly, VA, 20151






