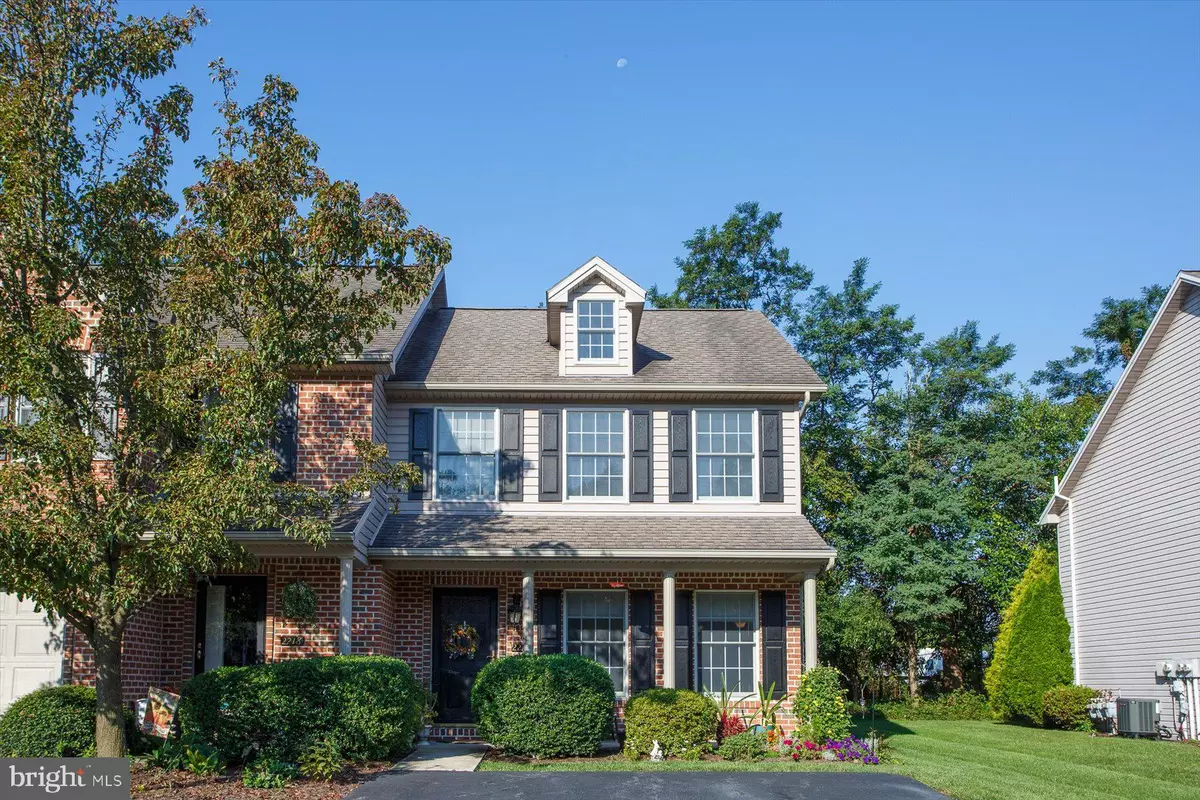$225,000
$225,000
For more information regarding the value of a property, please contact us for a free consultation.
2 Beds
2 Baths
1,120 SqFt
SOLD DATE : 12/19/2022
Key Details
Sold Price $225,000
Property Type Townhouse
Sub Type End of Row/Townhouse
Listing Status Sold
Purchase Type For Sale
Square Footage 1,120 sqft
Price per Sqft $200
Subdivision Whelan Crossing
MLS Listing ID PACB2016022
Sold Date 12/19/22
Style Traditional
Bedrooms 2
Full Baths 1
Half Baths 1
HOA Fees $85/mo
HOA Y/N Y
Abv Grd Liv Area 1,120
Originating Board BRIGHT
Year Built 2000
Annual Tax Amount $1,988
Tax Year 2022
Lot Size 4,356 Sqft
Acres 0.1
Property Description
Great 2 Bedroom, 1.5 Bath End Unit Townhouse on a quiet cul-de-sac street! Located in Hampden Township
and Cumberland Valley Schools in desirable Whelan Crossing. This home has a nice curb-side appeal,
sidewalks and a view of the mountains. Exterior features a covered front porch, concrete patio and backs
up to trees, giving a private atmosphere to the backyard. Interior features a very large, bright Living Room,
and a hardwood Entry Area. The large Kitchen has a dining area with sliding doors to the back patio,
recessed lighting, generous custom cabinetry and counters. A first floor Powder Room with vanity sink
is located off the Kitchen. The upstairs spacious primary Bedroom has a walk-in closet plus an additional
closet. Lowest level has a full unfinished basement, ready for the next buyers ideas! Gas heat, central air
gas hot water heater. This home is so centrally located, convenient to major highways, shopping,
restaurants, the brand new Hampden Medical Center. Whelan Crossing has a very low HOA monthly
fee of $85.00, which covers lawn care and snow removal. "A Pleasure to Show!"
Location
State PA
County Cumberland
Area Hampden Twp (14410)
Zoning RESIDENTIAL
Rooms
Other Rooms Living Room, Primary Bedroom, Bedroom 2, Kitchen, Full Bath, Half Bath
Basement Full, Unfinished
Interior
Interior Features Carpet, Ceiling Fan(s), Kitchen - Eat-In, Recessed Lighting, Walk-in Closet(s)
Hot Water Natural Gas
Heating Forced Air
Cooling Central A/C
Equipment Built-In Microwave, Dishwasher, Disposal, Dryer, Oven/Range - Electric, Refrigerator, Washer
Fireplace N
Appliance Built-In Microwave, Dishwasher, Disposal, Dryer, Oven/Range - Electric, Refrigerator, Washer
Heat Source Natural Gas
Exterior
Exterior Feature Patio(s), Porch(es)
Water Access N
View Mountain
Roof Type Composite
Accessibility 2+ Access Exits
Porch Patio(s), Porch(es)
Garage N
Building
Lot Description Cul-de-sac, Level
Story 2
Foundation Concrete Perimeter
Sewer Public Sewer
Water Public
Architectural Style Traditional
Level or Stories 2
Additional Building Above Grade, Below Grade
New Construction N
Schools
Elementary Schools Shaull
Middle Schools Mountain View
High Schools Cumberland Valley
School District Cumberland Valley
Others
HOA Fee Include Lawn Maintenance,Snow Removal
Senior Community No
Tax ID 10-14-0838-081
Ownership Fee Simple
SqFt Source Assessor
Security Features Smoke Detector
Special Listing Condition Standard
Read Less Info
Want to know what your home might be worth? Contact us for a FREE valuation!

Our team is ready to help you sell your home for the highest possible price ASAP

Bought with Michele M Gould • Better Homes and Gardens Real Estate Capital Area

"My job is to find and attract mastery-based agents to the office, protect the culture, and make sure everyone is happy! "
14291 Park Meadow Drive Suite 500, Chantilly, VA, 20151






