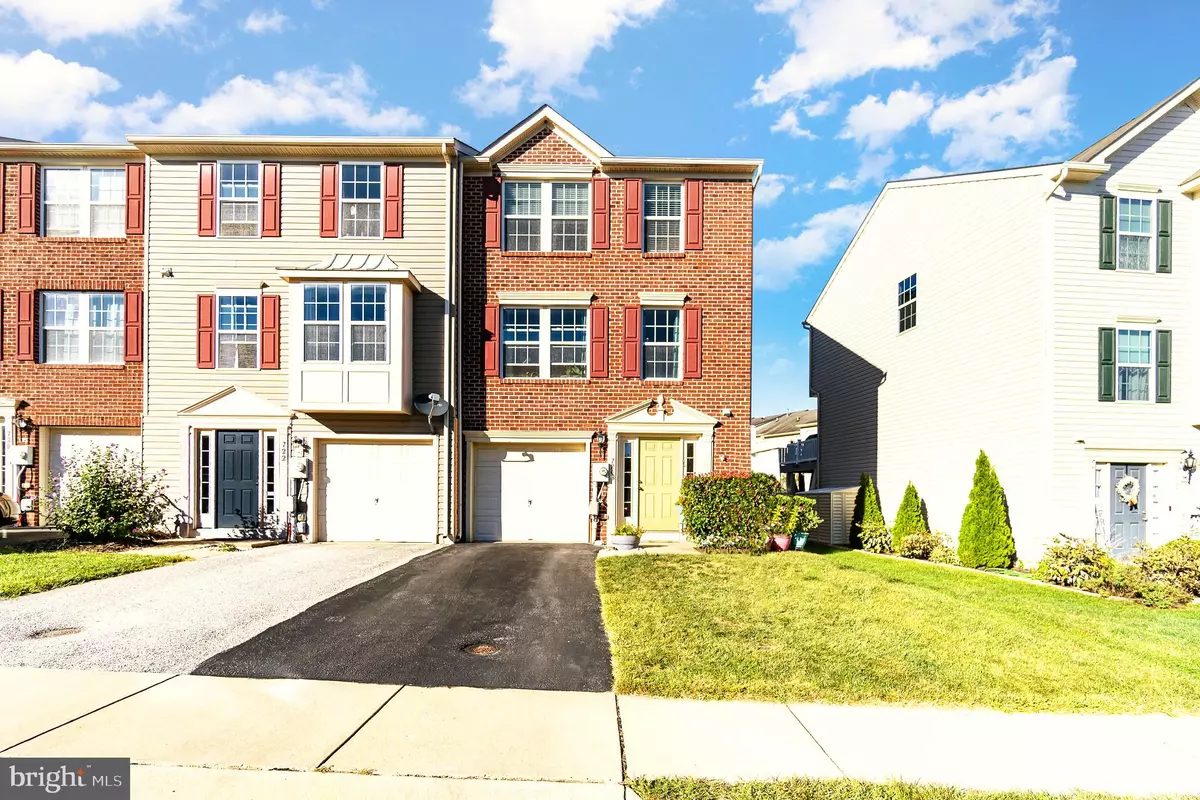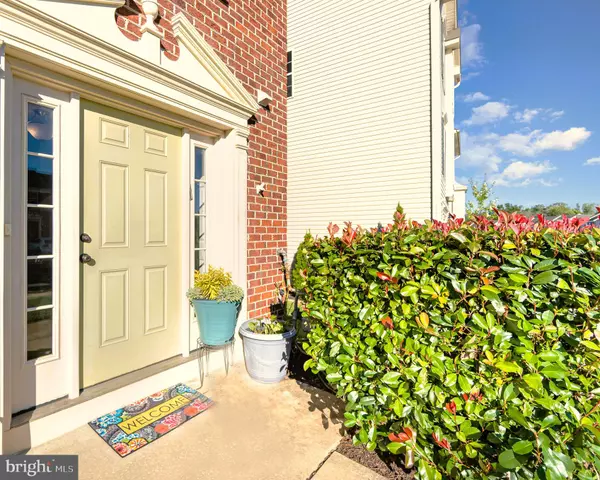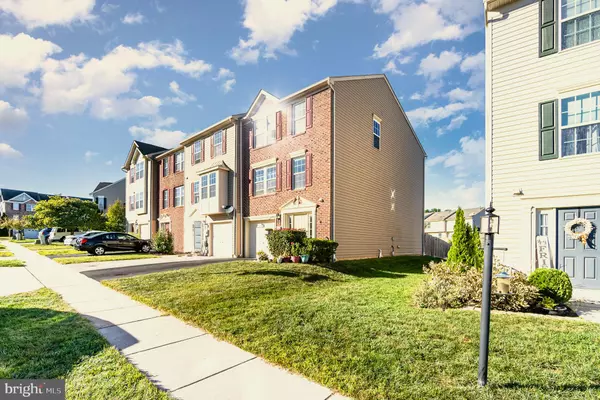$231,000
$249,900
7.6%For more information regarding the value of a property, please contact us for a free consultation.
3 Beds
3 Baths
2,280 SqFt
SOLD DATE : 12/15/2022
Key Details
Sold Price $231,000
Property Type Townhouse
Sub Type End of Row/Townhouse
Listing Status Sold
Purchase Type For Sale
Square Footage 2,280 sqft
Price per Sqft $101
Subdivision Cherry Tree
MLS Listing ID PAYK2029890
Sold Date 12/15/22
Style Other
Bedrooms 3
Full Baths 2
Half Baths 1
HOA Y/N N
Abv Grd Liv Area 2,280
Originating Board BRIGHT
Year Built 2009
Annual Tax Amount $5,804
Tax Year 2021
Lot Size 2,762 Sqft
Acres 0.06
Property Description
DON'T WAIT for interest rates to come down; the seller will buy it down for you (currently mid 5%)! Have peace of mind knowing that this property comes with a home warranty! Imagine coming home to this beauty! With an abundance of natural light throughout, two fireplaces, a full bump out on all three levels (more sqft than most in the area), and wood flooring, this three-story townhome on Blossom Dr is the perfect spot for your family’s next chapter. Featuring a bright owners suite with cathedral ceiling, sitting area, walk-in closet, and private bath with separate shower and soaking tub! A second family room for spending quality time together, you will never run out of space. The large kitchen is appointed with appliances to make life easier and power bills lower. Enjoy afternoons in the home’s fenced in backyard or stroll to the Trolley Trail for a nice walk/ jog/ bike ride, or head over to Moul Field for some fun in the park. The local YMCA is just within a brisk walk to enjoy the gym, basketball, racquetball, pickleball, swimming, and countless youth programs. It’s all here, ready for you to move in and make memories. Schedule a showing today.
Location
State PA
County York
Area Hanover Boro (15267)
Zoning RESIDENTIAL
Rooms
Other Rooms Living Room, Dining Room, Kitchen, Family Room, Foyer, Breakfast Room, Laundry, Bathroom 1, Bathroom 2, Bathroom 3, Bonus Room, Full Bath
Interior
Interior Features Breakfast Area, Built-Ins, Carpet, Ceiling Fan(s), Dining Area, Floor Plan - Open, Formal/Separate Dining Room, Kitchen - Island, Soaking Tub, Walk-in Closet(s), Window Treatments, Wood Floors, Recessed Lighting
Hot Water Natural Gas
Cooling Central A/C
Fireplaces Number 2
Fireplaces Type Mantel(s), Stone, Gas/Propane
Equipment Dishwasher, Disposal, Microwave, Refrigerator, Oven/Range - Electric, Water Heater, Washer, Dryer
Fireplace Y
Appliance Dishwasher, Disposal, Microwave, Refrigerator, Oven/Range - Electric, Water Heater, Washer, Dryer
Heat Source Natural Gas
Laundry Has Laundry, Lower Floor
Exterior
Parking Features Garage Door Opener, Garage - Front Entry, Inside Access
Garage Spaces 2.0
Utilities Available Cable TV Available, Electric Available, Natural Gas Available, Phone Available, Sewer Available, Water Available
Water Access N
Accessibility None
Attached Garage 1
Total Parking Spaces 2
Garage Y
Building
Story 3
Foundation Slab
Sewer Public Sewer
Water Public
Architectural Style Other
Level or Stories 3
Additional Building Above Grade, Below Grade
New Construction N
Schools
School District Hanover Public
Others
Senior Community No
Tax ID 67-000-23-0098-00-00000
Ownership Fee Simple
SqFt Source Assessor
Security Features Electric Alarm
Acceptable Financing Cash, Conventional, FHA, VA
Listing Terms Cash, Conventional, FHA, VA
Financing Cash,Conventional,FHA,VA
Special Listing Condition Standard
Read Less Info
Want to know what your home might be worth? Contact us for a FREE valuation!

Our team is ready to help you sell your home for the highest possible price ASAP

Bought with Calley Schwaber • Atlas Premier Realty, LLC

"My job is to find and attract mastery-based agents to the office, protect the culture, and make sure everyone is happy! "
14291 Park Meadow Drive Suite 500, Chantilly, VA, 20151






