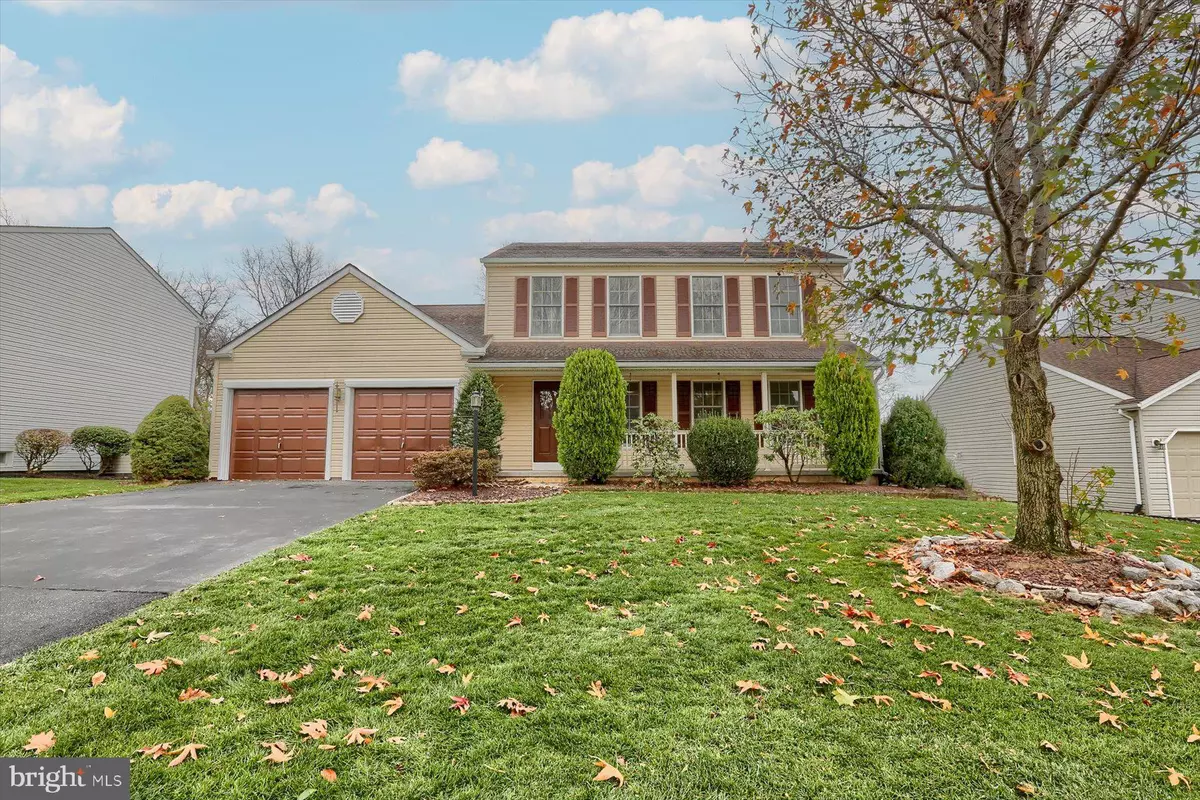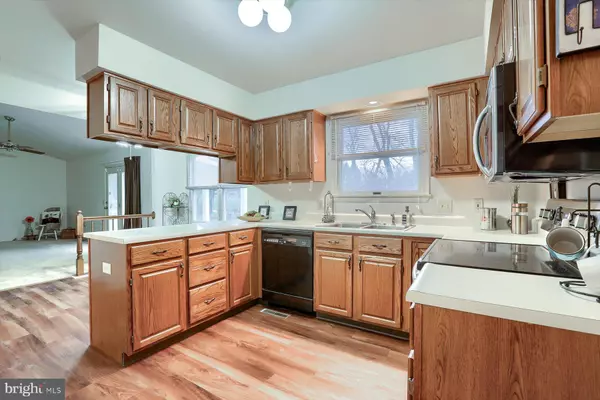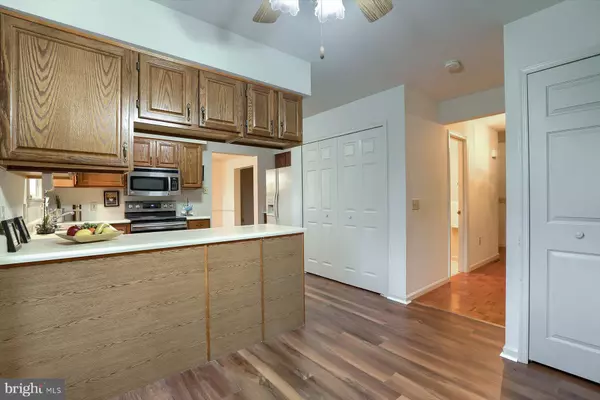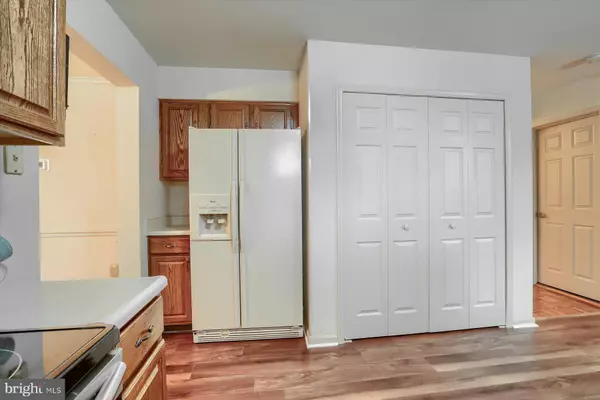$370,000
$384,900
3.9%For more information regarding the value of a property, please contact us for a free consultation.
3 Beds
3 Baths
2,128 SqFt
SOLD DATE : 12/15/2022
Key Details
Sold Price $370,000
Property Type Single Family Home
Sub Type Detached
Listing Status Sold
Purchase Type For Sale
Square Footage 2,128 sqft
Price per Sqft $173
Subdivision Trindle Spring
MLS Listing ID PACB2016806
Sold Date 12/15/22
Style Traditional
Bedrooms 3
Full Baths 2
Half Baths 1
HOA Y/N N
Abv Grd Liv Area 1,928
Originating Board BRIGHT
Year Built 1992
Annual Tax Amount $3,450
Tax Year 2022
Lot Size 10,454 Sqft
Acres 0.24
Property Description
LOCATION LOCATION LOCATION! This traditional home is located in Trindle Springs Development, just off of route 114 in Silver Spring Township. The lot backs up to Pleasantview Park where there is is a walking trail, softball fields, tennis courts, a playground, and picnic benches. This traditional home offers an eat in kitchen, laundry on the main floor, and lots of windows for natural light. The roof was replaced in 2014, a new HVAC system was installed in the fall of 2022, and the water heater was replaced August 2021; the home has been well maintained. The primary bedroom offers a walk in closet and private ensuite with double vanity, soaking tub, and shower stall. The hall bath offers brand new flooring, linen closet, and a tub/shower. The basement offers a partially finished room for hobbyists or an office space. There is also shelving throughout the basement for storage or a workshop. The front porch has plenty of room to add some seating and enjoy looking out on the neighborhood. If you are looking for community, proximity to shopping and restaurants, and ease of access to green spaces, this home is for you!
Location
State PA
County Cumberland
Area Silver Spring Twp (14438)
Zoning RESIDENTIAL
Rooms
Other Rooms Living Room, Dining Room, Primary Bedroom, Bedroom 2, Bedroom 3, Family Room
Basement Full, Heated, Poured Concrete, Shelving, Space For Rooms, Sump Pump
Interior
Interior Features Ceiling Fan(s), Carpet, Combination Kitchen/Living, Family Room Off Kitchen, Floor Plan - Traditional, Formal/Separate Dining Room, Kitchen - Eat-In, Primary Bath(s), Soaking Tub, Stall Shower, Tub Shower, Walk-in Closet(s), Wood Floors
Hot Water Electric
Heating Heat Pump(s)
Cooling Central A/C, Ceiling Fan(s)
Flooring Luxury Vinyl Plank, Vinyl, Wood, Carpet
Equipment Built-In Microwave, Built-In Range, Dishwasher, Dryer - Electric, Oven/Range - Electric, Refrigerator, Washer
Appliance Built-In Microwave, Built-In Range, Dishwasher, Dryer - Electric, Oven/Range - Electric, Refrigerator, Washer
Heat Source Electric
Laundry Main Floor
Exterior
Exterior Feature Patio(s)
Parking Features Garage Door Opener, Inside Access, Garage - Front Entry
Garage Spaces 2.0
Water Access N
View Park/Greenbelt
Roof Type Architectural Shingle
Accessibility None
Porch Patio(s)
Attached Garage 2
Total Parking Spaces 2
Garage Y
Building
Lot Description Backs - Parkland
Story 2
Foundation Concrete Perimeter
Sewer Public Sewer
Water Public
Architectural Style Traditional
Level or Stories 2
Additional Building Above Grade, Below Grade
Structure Type Dry Wall
New Construction N
Schools
High Schools Cumberland Valley
School District Cumberland Valley
Others
Senior Community No
Tax ID 38-22-0146-145
Ownership Fee Simple
SqFt Source Assessor
Acceptable Financing Cash, Conventional, FHA, VA
Horse Property N
Listing Terms Cash, Conventional, FHA, VA
Financing Cash,Conventional,FHA,VA
Special Listing Condition Standard
Read Less Info
Want to know what your home might be worth? Contact us for a FREE valuation!

Our team is ready to help you sell your home for the highest possible price ASAP

Bought with BHIM GURUNG • Protus Realty, Inc.
"My job is to find and attract mastery-based agents to the office, protect the culture, and make sure everyone is happy! "
14291 Park Meadow Drive Suite 500, Chantilly, VA, 20151






