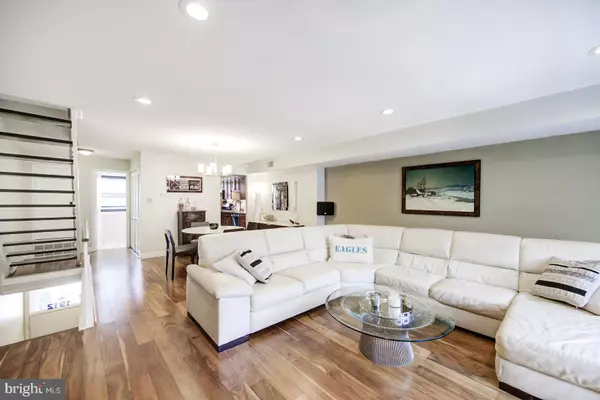$574,000
$589,000
2.5%For more information regarding the value of a property, please contact us for a free consultation.
2 Beds
3 Baths
1,694 SqFt
SOLD DATE : 12/15/2022
Key Details
Sold Price $574,000
Property Type Townhouse
Sub Type Interior Row/Townhouse
Listing Status Sold
Purchase Type For Sale
Square Footage 1,694 sqft
Price per Sqft $338
Subdivision Art Museum Area
MLS Listing ID PAPH2156186
Sold Date 12/15/22
Style Contemporary
Bedrooms 2
Full Baths 2
Half Baths 1
HOA Fees $350/mo
HOA Y/N Y
Abv Grd Liv Area 1,694
Originating Board BRIGHT
Year Built 1978
Annual Tax Amount $5,685
Tax Year 2020
Lot Size 1,060 Sqft
Acres 0.02
Lot Dimensions 18.00 x 58.91
Property Description
Beautiful & bright updated 2 bedroom, 2.5 bath townhome with parking at the door. Gourmet kitchen with stainless appliances & granite countertops. Newer (2019) Refrigerator, dishwasher, washer & dryer. Hot water heater installed in 2021. Newer toilets, fans & vents in the bathrooms, Ring doorbell system, newer Hi-Hat lighting in Living room. Open living/dining area with sliding doors to generous deck & storage closet. Master bedroom with lots of light from 2 story vaulted ceiling flanked by a row of of Clerestory windows with electronic blinds. Full wall of fitted closets. Updated master bath with stall shower. Large 2nd bedroom with wall of closets & hall bath with bathtub. Close to public transportation, Callowhill's restaurant row, Whole Foods, Target, The Barnes Foundation, The Rodin & The Philadelphia Art Museum & the beautiful Parkway...home to many cultural events all thru the year! A great place to call Home!
Location
State PA
County Philadelphia
Area 19130 (19130)
Zoning RMX3
Direction North
Interior
Interior Features Combination Dining/Living, Floor Plan - Open, Kitchen - Galley, Kitchen - Gourmet, Recessed Lighting, Stall Shower, Upgraded Countertops, Wood Floors
Hot Water Natural Gas
Heating Forced Air
Cooling Central A/C
Flooring Wood, Carpet, Ceramic Tile
Equipment Built-In Microwave, Built-In Range, Cooktop, Dishwasher, Disposal, Dryer, Oven - Self Cleaning, Refrigerator, Stainless Steel Appliances, Washer, Water Heater
Fireplace N
Window Features Replacement
Appliance Built-In Microwave, Built-In Range, Cooktop, Dishwasher, Disposal, Dryer, Oven - Self Cleaning, Refrigerator, Stainless Steel Appliances, Washer, Water Heater
Heat Source Natural Gas
Laundry Main Floor, Dryer In Unit, Washer In Unit
Exterior
Exterior Feature Deck(s)
Parking On Site 1
Utilities Available Cable TV Available, Electric Available, Natural Gas Available, Phone Available, Sewer Available, Water Available
Water Access N
Roof Type Architectural Shingle,Flat
Accessibility None
Porch Deck(s)
Garage N
Building
Story 2
Foundation Block, Concrete Perimeter
Sewer Public Sewer
Water Public
Architectural Style Contemporary
Level or Stories 2
Additional Building Above Grade, Below Grade
New Construction N
Schools
School District The School District Of Philadelphia
Others
Pets Allowed Y
HOA Fee Include All Ground Fee,Common Area Maintenance,Ext Bldg Maint,Insurance,Lawn Maintenance,Management,Snow Removal
Senior Community No
Tax ID 084050749
Ownership Fee Simple
SqFt Source Estimated
Acceptable Financing Cash, Conventional
Listing Terms Cash, Conventional
Financing Cash,Conventional
Special Listing Condition Standard
Pets Allowed No Pet Restrictions
Read Less Info
Want to know what your home might be worth? Contact us for a FREE valuation!

Our team is ready to help you sell your home for the highest possible price ASAP

Bought with William Samson • KW Philly

"My job is to find and attract mastery-based agents to the office, protect the culture, and make sure everyone is happy! "
14291 Park Meadow Drive Suite 500, Chantilly, VA, 20151






