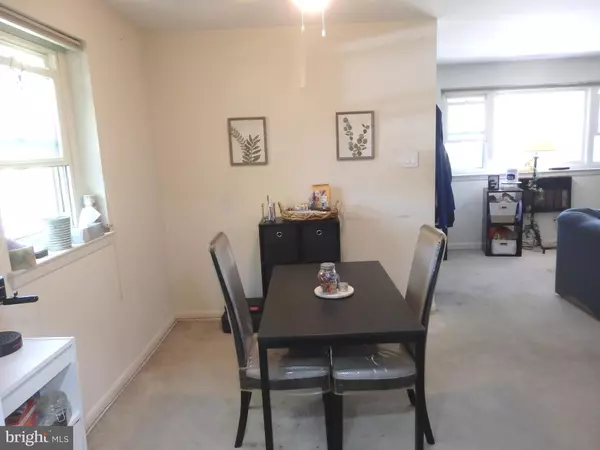$400,000
$399,900
For more information regarding the value of a property, please contact us for a free consultation.
1,920 SqFt
SOLD DATE : 12/15/2022
Key Details
Sold Price $400,000
Property Type Single Family Home
Sub Type Twin/Semi-Detached
Listing Status Sold
Purchase Type For Sale
Square Footage 1,920 sqft
Price per Sqft $208
MLS Listing ID PADE2035532
Sold Date 12/15/22
Style Colonial
Abv Grd Liv Area 1,920
Originating Board BRIGHT
Year Built 1965
Annual Tax Amount $5,212
Tax Year 2022
Lot Size 3,049 Sqft
Acres 0.07
Lot Dimensions 30.00 x 100.00
Property Description
A great opportunity to own this well maintained brick duplex. Each unit has two bedrooms and 1 bath. Both units have the same layout: Spacious living room, dining area, kitchen with gas stove, hall closet, full bath & two bedrooms. The second-floor unit has a renovated kitchen in 2020 with new cabinets, countertops, appliances & flooring. Please note: The first floor unit needs work consisting of about 2 feet of drywall on many interior walls, wood trim & painting plus flooring. Lower level / basement has laundry facilities, 2 storage units, separate utilities and inside access to a 2 car garage & off street parking for many vehicles. 2 Gas hot air heating systems and 2 gas domestic hot water tanks installed 04/02/2021. 2 One Hundred AMP Electric Services. Low maintenance brick exterior with replacement windows. This duplex was used by the owner's family so there isn't a rental history, but projected rent is $1600 per unit. The first level unit is currently vacant and the second level unit is owner occupied. Public transportation, restaurants and shopping are within walking distance.
Location
State PA
County Delaware
Area Marple Twp (10425)
Zoning RESI
Interior
Interior Features Ceiling Fan(s), Floor Plan - Traditional
Hot Water Natural Gas
Heating Forced Air
Cooling Ceiling Fan(s), Window Unit(s)
Equipment Oven/Range - Gas
Fireplace N
Window Features Double Hung,Replacement
Appliance Oven/Range - Gas
Heat Source Natural Gas
Exterior
Parking Features Built In, Garage - Rear Entry
Garage Spaces 6.0
Utilities Available Cable TV
Water Access N
Roof Type Pitched
Accessibility None
Attached Garage 2
Total Parking Spaces 6
Garage Y
Building
Lot Description Front Yard
Foundation Concrete Perimeter
Sewer Public Sewer
Water Public
Architectural Style Colonial
Additional Building Above Grade, Below Grade
New Construction N
Schools
Elementary Schools Loomis
Middle Schools Paxon Hollow
High Schools Marple Newtown
School District Marple Newtown
Others
Tax ID 25-00-03557-01
Ownership Fee Simple
SqFt Source Assessor
Acceptable Financing Cash, Conventional
Listing Terms Cash, Conventional
Financing Cash,Conventional
Special Listing Condition Standard
Read Less Info
Want to know what your home might be worth? Contact us for a FREE valuation!

Our team is ready to help you sell your home for the highest possible price ASAP

Bought with John F McAleer • Keller Williams Main Line

"My job is to find and attract mastery-based agents to the office, protect the culture, and make sure everyone is happy! "
14291 Park Meadow Drive Suite 500, Chantilly, VA, 20151






