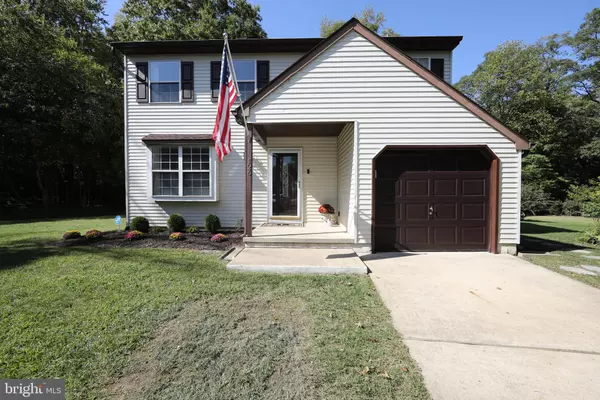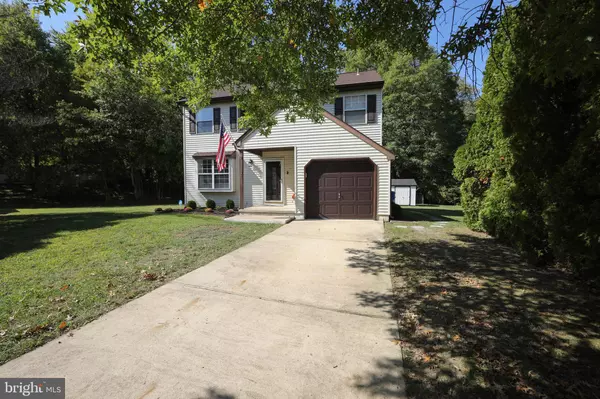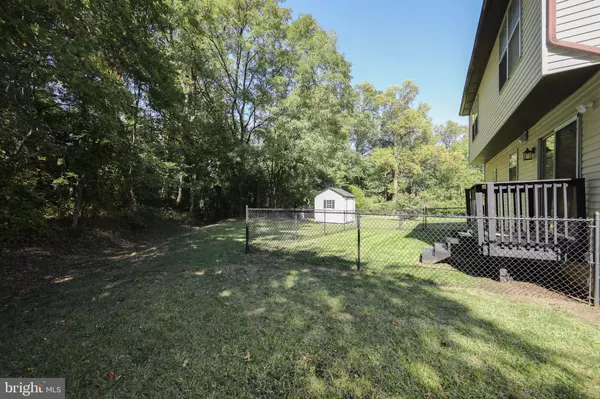$357,000
$349,000
2.3%For more information regarding the value of a property, please contact us for a free consultation.
3 Beds
3 Baths
1,435 SqFt
SOLD DATE : 12/14/2022
Key Details
Sold Price $357,000
Property Type Single Family Home
Sub Type Detached
Listing Status Sold
Purchase Type For Sale
Square Footage 1,435 sqft
Price per Sqft $248
Subdivision Sleepy Hollow
MLS Listing ID NJCD2036208
Sold Date 12/14/22
Style Traditional
Bedrooms 3
Full Baths 2
Half Baths 1
HOA Y/N N
Abv Grd Liv Area 1,435
Originating Board BRIGHT
Year Built 1986
Annual Tax Amount $6,922
Tax Year 2020
Lot Size 4,622 Sqft
Acres 0.11
Lot Dimensions 44.00 x 105.00
Property Description
Just listed! The new owners will truly appreciate the care that the sellers have provided this home. Tastefully updated and neat as can be. This three bedroom two and a half bath home features a Living Room, Dining Room, Kitchen with granite counters and a tile floor, Powder room, Laundry with newer appliances (gas dryer too), a slider to the back of the property and an inside garage access on the first floor. The second floor has three bedrooms including the primary that features an ensuite bath with stall shower and several closets; linen, and two clothing, one is a walk-in! The hall bath for the other two bedrooms has a tub-shower and tile floor. The home also has a full unfinished basement with a drain system; useful for storage or additional play or entertainment, ready for your personal touch. Lots of wood flooring throughout the home and a cul-de-sac setting that backs to the trees. The property has a newer shed and fenced in area within the rear yard. Don't miss the neighborhood park that is available for additional gathering and recreation. Welcome Home!
Location
State NJ
County Camden
Area Cherry Hill Twp (20409)
Rooms
Other Rooms Living Room, Dining Room, Primary Bedroom, Bedroom 2, Bedroom 3, Kitchen, Laundry, Bathroom 2, Primary Bathroom, Half Bath
Basement Drainage System, Full
Interior
Interior Features Ceiling Fan(s), Floor Plan - Traditional, Kitchen - Country, Primary Bath(s), Stall Shower, Tub Shower, Upgraded Countertops, Walk-in Closet(s), Attic/House Fan
Hot Water Natural Gas
Heating Forced Air
Cooling Central A/C
Flooring Engineered Wood, Laminated, Tile/Brick
Equipment Dishwasher, Disposal, Dryer - Gas, Oven - Self Cleaning, Oven/Range - Gas, Washer - Front Loading
Furnishings No
Fireplace N
Window Features Energy Efficient,Screens,Storm
Appliance Dishwasher, Disposal, Dryer - Gas, Oven - Self Cleaning, Oven/Range - Gas, Washer - Front Loading
Heat Source Natural Gas
Laundry Main Floor
Exterior
Parking Features Garage - Front Entry, Inside Access, Garage Door Opener, Built In, Additional Storage Area
Garage Spaces 3.0
Fence Chain Link
Water Access N
View Trees/Woods
Accessibility None
Attached Garage 1
Total Parking Spaces 3
Garage Y
Building
Lot Description Level, Backs to Trees
Story 2
Foundation Block
Sewer Public Sewer
Water Public
Architectural Style Traditional
Level or Stories 2
Additional Building Above Grade, Below Grade
New Construction N
Schools
School District Cherry Hill Township Public Schools
Others
Senior Community No
Tax ID 09-00529 01-00017
Ownership Fee Simple
SqFt Source Assessor
Security Features Exterior Cameras
Acceptable Financing VA, Conventional, Cash
Listing Terms VA, Conventional, Cash
Financing VA,Conventional,Cash
Special Listing Condition Standard
Read Less Info
Want to know what your home might be worth? Contact us for a FREE valuation!

Our team is ready to help you sell your home for the highest possible price ASAP

Bought with Andrea Previte • Weichert Realtors - Moorestown
"My job is to find and attract mastery-based agents to the office, protect the culture, and make sure everyone is happy! "
14291 Park Meadow Drive Suite 500, Chantilly, VA, 20151






