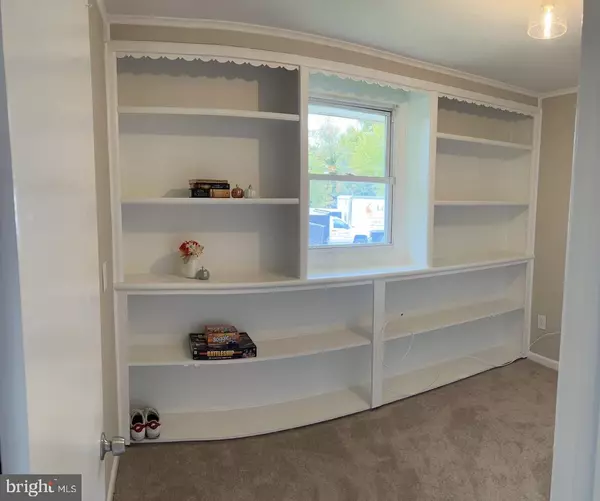$287,500
$290,000
0.9%For more information regarding the value of a property, please contact us for a free consultation.
3 Beds
1 Bath
1,891 SqFt
SOLD DATE : 12/14/2022
Key Details
Sold Price $287,500
Property Type Single Family Home
Sub Type Detached
Listing Status Sold
Purchase Type For Sale
Square Footage 1,891 sqft
Price per Sqft $152
Subdivision None Available
MLS Listing ID PADE2036152
Sold Date 12/14/22
Style Split Level
Bedrooms 3
Full Baths 1
HOA Y/N N
Abv Grd Liv Area 1,891
Originating Board BRIGHT
Year Built 1964
Annual Tax Amount $6,986
Tax Year 2021
Lot Size 8,712 Sqft
Acres 0.2
Lot Dimensions 65.00 x 140.00
Property Description
Welcome to and move right into this larger than most split level home! Entering through the front door leads to the lower level which includes a nice sized family room with exit to the rear yard, a fun and bright "vintage" bathroom, entrance closet, and a fabulous bonus room that's ideal for an office with all of the built-in's (also perfect as a playroom, craft/sewing room, yoga studio, home classroom, etc!). Steps from the foyer hallway lead up to the very large living room with big window for plenty of natural sunlight and a huge closet. The spacious dining room sits off the living room toward the back of the house with a view of the fenced in backyard. Next to the dining room is the terrific kitchen with plenty of cabinet space, stainless appliances, tile floor, and space for a nice sized kitchen table (or perhaps add a stationary or rolling island......whatever suits your needs!). From the kitchen is a stairway down to the family room providing easy access to the back yard for many seasons of fun, relaxing, and entertaining. The yard is private, level, and fenced in and features a large, concrete slab for outdoor dining furniture and a landscaping bed perfect for gardening flowers or herbs! Back inside and upstairs are three decently sized bedrooms with gleaming hardwood floors. The full hall bath features a new vanity and toilet with a tile floor and tub surround. Let's not forget about the basement that provides access to the one car garage, an outside exit to the backyard, and laundry area. The basement is great for storage or even more living space, perhaps the desired *mancave*, a playroom, art studio, etc. The entire home has been recently painted and has newly installed neutral carpet in the living, dining, and family rooms. This is such a great home for daily living or entertaining!
Location
State PA
County Delaware
Area Norwood Boro (10431)
Zoning R-10 SINGLE FAMILY
Rooms
Other Rooms Living Room, Dining Room, Kitchen, Family Room, Basement, Foyer, Office, Half Bath
Basement Garage Access, Outside Entrance, Partial
Interior
Hot Water Electric
Cooling Window Unit(s)
Flooring Carpet, Hardwood, Tile/Brick
Fireplace N
Heat Source Natural Gas
Laundry Basement
Exterior
Parking Features Basement Garage, Built In, Garage - Front Entry
Garage Spaces 1.0
Water Access N
Roof Type Shingle
Accessibility None
Attached Garage 1
Total Parking Spaces 1
Garage Y
Building
Story 3
Foundation Slab
Sewer Public Sewer
Water Public
Architectural Style Split Level
Level or Stories 3
Additional Building Above Grade, Below Grade
New Construction N
Schools
School District Interboro
Others
Senior Community No
Tax ID 31-00-00941-00
Ownership Fee Simple
SqFt Source Assessor
Special Listing Condition Standard
Read Less Info
Want to know what your home might be worth? Contact us for a FREE valuation!

Our team is ready to help you sell your home for the highest possible price ASAP

Bought with Alex Lam • Weichert Realtors

"My job is to find and attract mastery-based agents to the office, protect the culture, and make sure everyone is happy! "
14291 Park Meadow Drive Suite 500, Chantilly, VA, 20151






