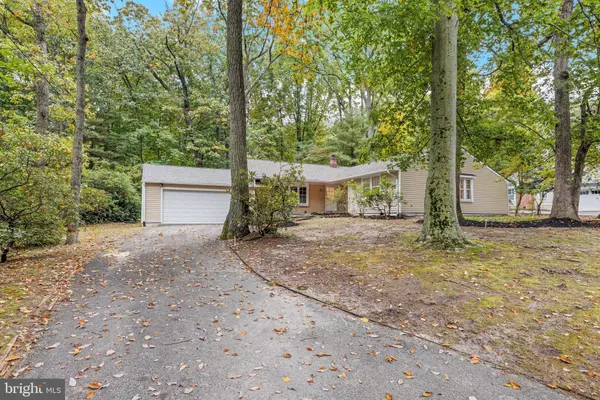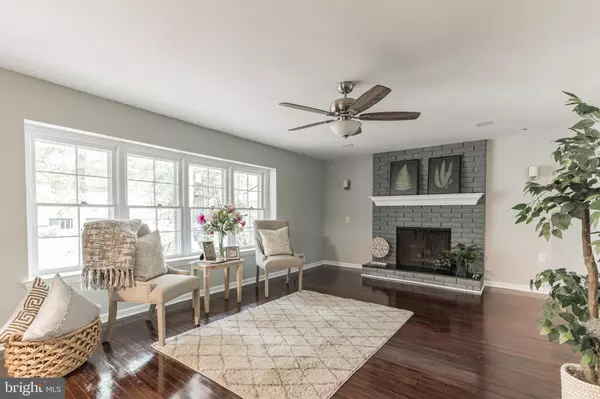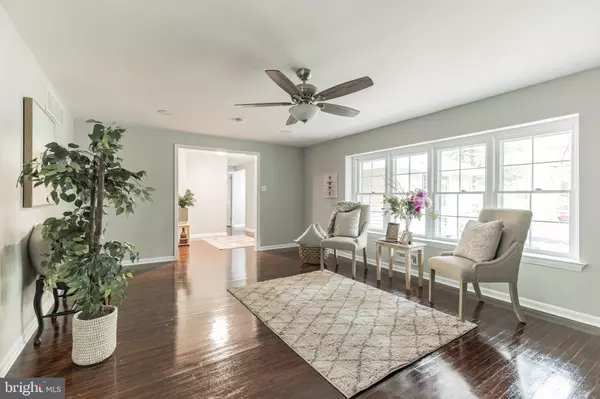$495,000
$490,000
1.0%For more information regarding the value of a property, please contact us for a free consultation.
4 Beds
2 Baths
2,100 SqFt
SOLD DATE : 12/09/2022
Key Details
Sold Price $495,000
Property Type Single Family Home
Sub Type Detached
Listing Status Sold
Purchase Type For Sale
Square Footage 2,100 sqft
Price per Sqft $235
Subdivision Charleston Riding
MLS Listing ID NJCD2036744
Sold Date 12/09/22
Style Ranch/Rambler
Bedrooms 4
Full Baths 2
HOA Y/N N
Abv Grd Liv Area 2,100
Originating Board BRIGHT
Year Built 1968
Annual Tax Amount $11,439
Tax Year 2020
Lot Size 0.318 Acres
Acres 0.32
Lot Dimensions 105.00 x 132.00
Property Description
Who's been waiting for a rancher to hit the market in the Charleston Riding section of Cherry Hill? If you have been waiting, it's here for you and ready to move in. This recenlty updated 4 bedroom, 2 bathroom home is on the market and ready for you. When you step into the home you are going to notice the stunning refinished hardwood floors that just pop out and catch your eye. Off of the foyer you will step into a formal living room with a large bay window for natural light as well as a wood burning fireplace for those cool nights. As you head out of the family room you will head into a formal dining area, featuring gorgeous french doors that lead out to the back yard. Off of the dining room you'll find your eat-in kitchen that overlooks the family room. The kitchen features stainless steel appliance, gas range/oven, built in microwave, granite counter tops, a pantry and area to have a table for your meals or gatherings. The family room also features the stunning hardwood floors. At the end of the hallway you will find your primary bedroom, primary bathroom and walk-in closet. This home also features three additional bedrooms and a full bathroom in the hallway. The unfinished basement could be finished off or used for tons of storage. This home is in a great location as you are only minutes from route 295 & route 70 for commuting into Philadelphia as well as close to all the shopping you can imagine in multiple different areas. Don't wait long as this home will be gone before you know it.
Location
State NJ
County Camden
Area Cherry Hill Twp (20409)
Zoning RES
Rooms
Basement Unfinished, Interior Access
Main Level Bedrooms 4
Interior
Interior Features Ceiling Fan(s), Combination Kitchen/Living, Dining Area, Family Room Off Kitchen, Floor Plan - Traditional, Formal/Separate Dining Room, Kitchen - Eat-In, Pantry
Hot Water Natural Gas
Heating Forced Air
Cooling Central A/C, Ceiling Fan(s)
Fireplaces Number 1
Fireplaces Type Brick, Wood
Equipment Built-In Microwave, Dishwasher, Oven/Range - Gas, Refrigerator, Stainless Steel Appliances
Fireplace Y
Appliance Built-In Microwave, Dishwasher, Oven/Range - Gas, Refrigerator, Stainless Steel Appliances
Heat Source Natural Gas
Laundry Main Floor
Exterior
Parking Features Additional Storage Area
Garage Spaces 4.0
Water Access N
Accessibility None
Attached Garage 2
Total Parking Spaces 4
Garage Y
Building
Story 2
Foundation Block
Sewer Public Sewer
Water Public
Architectural Style Ranch/Rambler
Level or Stories 2
Additional Building Above Grade, Below Grade
New Construction N
Schools
School District Cherry Hill Township Public Schools
Others
Senior Community No
Tax ID 09-00413 02-00012
Ownership Fee Simple
SqFt Source Assessor
Acceptable Financing Conventional, FHA, Cash, VA
Listing Terms Conventional, FHA, Cash, VA
Financing Conventional,FHA,Cash,VA
Special Listing Condition Standard
Read Less Info
Want to know what your home might be worth? Contact us for a FREE valuation!

Our team is ready to help you sell your home for the highest possible price ASAP

Bought with Michael Lentz • Keller Williams Realty - Washington Township

"My job is to find and attract mastery-based agents to the office, protect the culture, and make sure everyone is happy! "
14291 Park Meadow Drive Suite 500, Chantilly, VA, 20151






