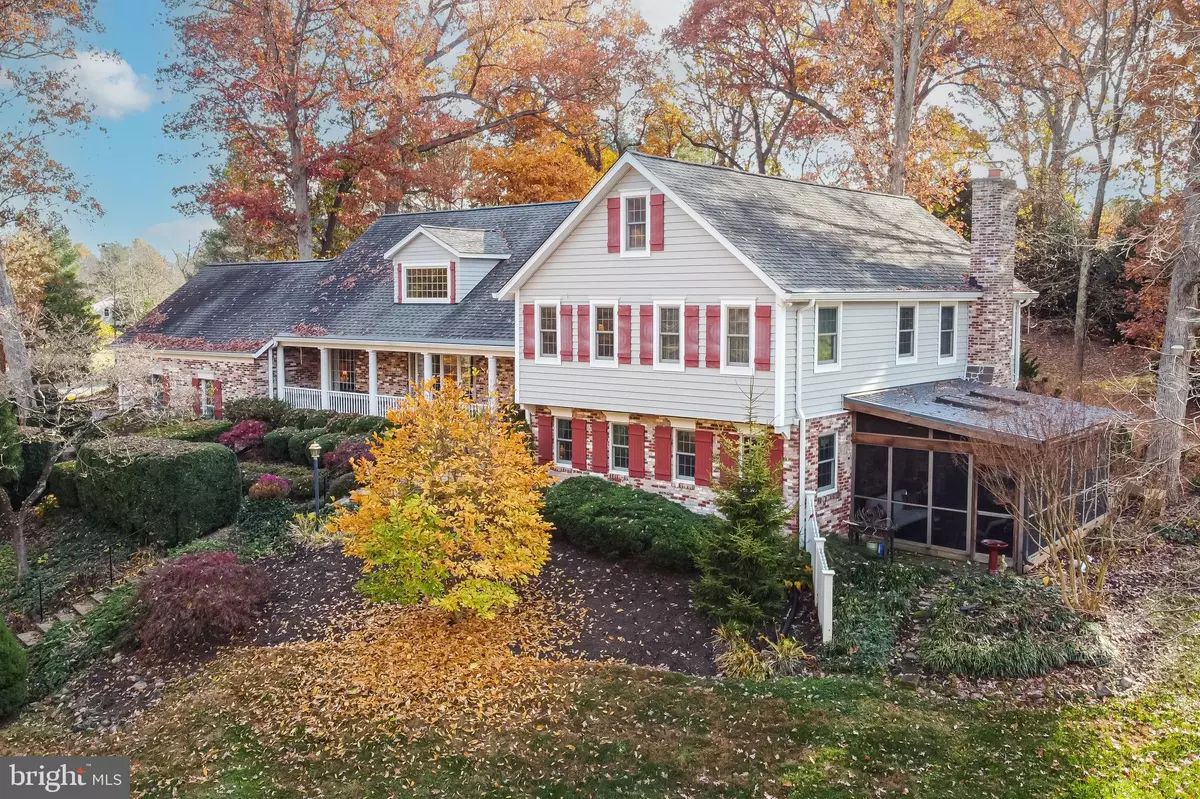$875,000
$850,000
2.9%For more information regarding the value of a property, please contact us for a free consultation.
5 Beds
4 Baths
5,000 SqFt
SOLD DATE : 12/09/2022
Key Details
Sold Price $875,000
Property Type Single Family Home
Sub Type Detached
Listing Status Sold
Purchase Type For Sale
Square Footage 5,000 sqft
Price per Sqft $175
Subdivision Lawnvale Estates
MLS Listing ID VAPW2040308
Sold Date 12/09/22
Style Contemporary
Bedrooms 5
Full Baths 3
Half Baths 1
HOA Fees $2/ann
HOA Y/N Y
Abv Grd Liv Area 5,000
Originating Board BRIGHT
Year Built 1977
Annual Tax Amount $8,381
Tax Year 2022
Lot Size 2.222 Acres
Acres 2.22
Property Description
Welcome to sought after Lawnvale Estates! This 5 bedroom 3 ½ bathroom custom home has been occupied by the original owner since it was built in 1977! The love and care for this home shows true in all of the many unique upgrades that have been made throughout. When you enter the front door, you will instantly feel welcomed home by the warm and inviting foyer, sunk-in living room, dining room with plenty of space to entertain, family room with beautiful brick fireplace which leads to the unique stone patio, kitchen with dual wall ovens and the top oven even doubles as a microwave! Moving down to the lower level, you will have plenty of space for family and friends in the rec-room with wet bar and access to the screened in porch which overlooks the high-end Anthony Sylvan plaster pool, bedroom, bonus room, full bath, and laundry room. The bedroom level is just 7 steps up from the main level and is home to the owner’s suite with en-suite bath with large soaking tub, walk-in shower with glass doors, upgraded fixtures, and is sure to make you feel special. Moving up is the sitting room with wood stove, perfect for relaxing and enjoying a good book. The attic is also finished for additional space to use as you like. You will have plenty of storage in the basement level with high ceilings, which can be accessed through the oversized 2 car garage or exterior stairs. The 2+ acre lot is beautifully landscaped and unlike any other with a stream running through the front yard and offers plenty of privacy to entertain or relax as you like. The home has a newer roof, Anderson windows and doors, a back-up home generator, and is ready for you to move in and make it yours!
Location
State VA
County Prince William
Zoning A1
Rooms
Other Rooms Living Room, Dining Room, Primary Bedroom, Sitting Room, Bedroom 2, Bedroom 3, Bedroom 4, Bedroom 5, Kitchen, Family Room, Basement, Foyer, Laundry, Recreation Room, Attic, Bonus Room, Primary Bathroom, Full Bath, Half Bath, Screened Porch
Basement Partial, Unfinished
Interior
Interior Features Attic, Breakfast Area, Carpet, Ceiling Fan(s), Crown Moldings, Family Room Off Kitchen, Floor Plan - Traditional, Formal/Separate Dining Room, Kitchen - Eat-In, Kitchen - Gourmet, Primary Bath(s), Recessed Lighting, Soaking Tub, Stall Shower, Upgraded Countertops, Tub Shower, Walk-in Closet(s), Window Treatments, Wood Floors, Wood Stove, Wet/Dry Bar
Hot Water Electric
Heating Central, Heat Pump(s), Other
Cooling Central A/C, Ceiling Fan(s)
Flooring Carpet, Ceramic Tile, Hardwood
Fireplaces Number 2
Fireplaces Type Brick, Stone, Screen, Wood, Mantel(s)
Equipment Built-In Microwave, Dishwasher, Disposal, Oven - Double, Oven - Wall, Oven/Range - Gas, Refrigerator, Icemaker, Stainless Steel Appliances, Water Heater
Fireplace Y
Window Features Bay/Bow,Screens
Appliance Built-In Microwave, Dishwasher, Disposal, Oven - Double, Oven - Wall, Oven/Range - Gas, Refrigerator, Icemaker, Stainless Steel Appliances, Water Heater
Heat Source Electric, Oil
Laundry Has Laundry, Hookup, Lower Floor
Exterior
Exterior Feature Porch(es), Patio(s)
Parking Features Garage - Side Entry, Garage Door Opener, Oversized
Garage Spaces 2.0
Pool In Ground
Utilities Available Cable TV Available, Electric Available, Phone Available, Propane, Other
Water Access N
Roof Type Shingle
Accessibility None
Porch Porch(es), Patio(s)
Attached Garage 2
Total Parking Spaces 2
Garage Y
Building
Lot Description Backs to Trees, Landscaping, Stream/Creek, Trees/Wooded, Poolside, Premium, Private
Story 5
Foundation Crawl Space, Block
Sewer Septic < # of BR
Water Well
Architectural Style Contemporary
Level or Stories 5
Additional Building Above Grade, Below Grade
New Construction N
Schools
Elementary Schools Gravely
Middle Schools Bull Run
High Schools Battlefield
School District Prince William County Public Schools
Others
Senior Community No
Tax ID 7399-57-9099
Ownership Fee Simple
SqFt Source Assessor
Security Features 24 hour security,Electric Alarm,Surveillance Sys
Special Listing Condition Standard
Read Less Info
Want to know what your home might be worth? Contact us for a FREE valuation!

Our team is ready to help you sell your home for the highest possible price ASAP

Bought with Melissa Marie Weiss • Coldwell Banker Realty

"My job is to find and attract mastery-based agents to the office, protect the culture, and make sure everyone is happy! "
14291 Park Meadow Drive Suite 500, Chantilly, VA, 20151






