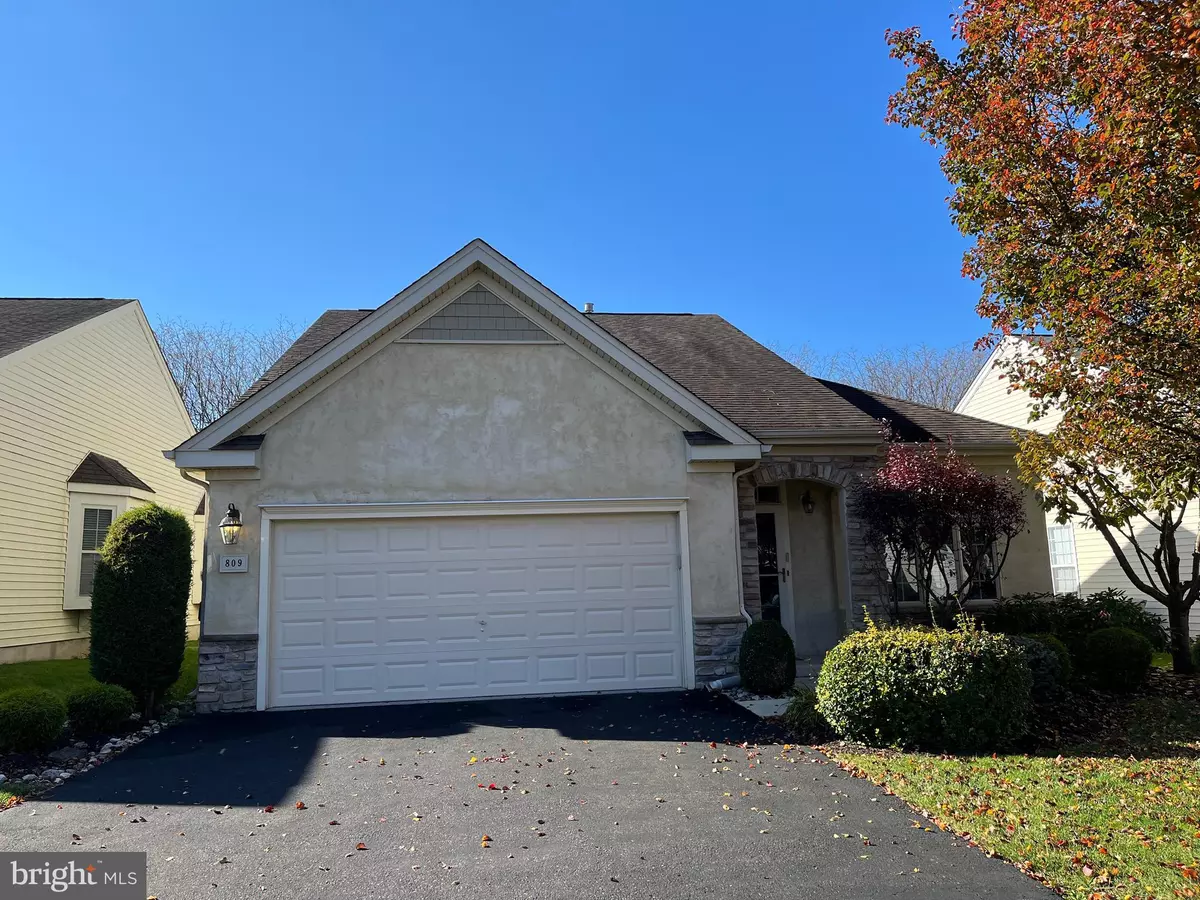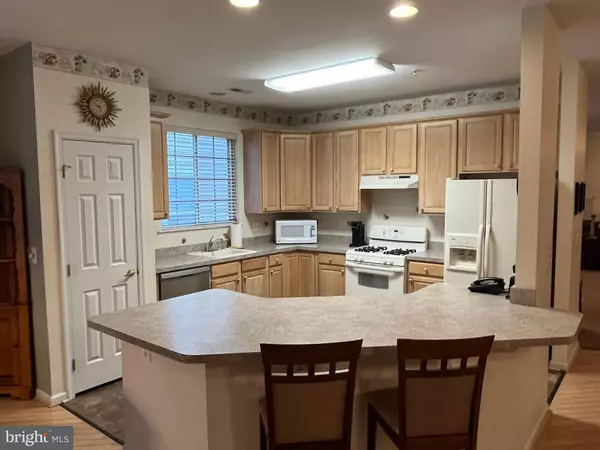$495,800
$497,500
0.3%For more information regarding the value of a property, please contact us for a free consultation.
2 Beds
2 Baths
1,830 SqFt
SOLD DATE : 12/07/2022
Key Details
Sold Price $495,800
Property Type Single Family Home
Sub Type Detached
Listing Status Sold
Purchase Type For Sale
Square Footage 1,830 sqft
Price per Sqft $270
Subdivision Heritage Cr Ests
MLS Listing ID PABU2038850
Sold Date 12/07/22
Style Ranch/Rambler
Bedrooms 2
Full Baths 2
HOA Fees $277/mo
HOA Y/N Y
Abv Grd Liv Area 1,830
Originating Board BRIGHT
Year Built 2002
Annual Tax Amount $6,141
Tax Year 2022
Lot Size 6,240 Sqft
Acres 0.14
Lot Dimensions 0.00 x 0.00
Property Description
Sought after Single with open floor plan in 55+ Community of Heritage Creek Estates. This lovely Franklin model features a kitchen with over-sized breakfast bar overlooking the family room and breakfast area. The master suite includes a master bath complete with a separate tub and shower, double sink vanity and a huge walk-in closet. Don't miss the private second bedroom and full guest bath. Enjoy the space of the living room/dining room combo. There is a 3-zone gas baseboard heating system which makes this home super cozy. The sun room has wood floors and opens to a patio and view of the trees. Bow window, gas fireplace, 9 ft ceilings, custom blinds and shades, recessed eyeball lighting, ceiling fans, security system, wood flooring in the family room, sun room breakfast area and foyer. New stainless steel dishwasher! Gas cooking and 2-car garage.
Location
State PA
County Bucks
Area Warwick Twp (10151)
Zoning MF2
Rooms
Main Level Bedrooms 2
Interior
Hot Water Natural Gas
Heating Baseboard - Hot Water
Cooling Central A/C
Fireplaces Number 1
Fireplaces Type Gas/Propane
Fireplace Y
Heat Source Natural Gas
Laundry Main Floor
Exterior
Parking Features Garage Door Opener
Garage Spaces 2.0
Water Access N
Accessibility None
Attached Garage 2
Total Parking Spaces 2
Garage Y
Building
Story 1
Foundation Slab
Sewer Public Sewer
Water Public
Architectural Style Ranch/Rambler
Level or Stories 1
Additional Building Above Grade, Below Grade
New Construction N
Schools
School District Central Bucks
Others
Pets Allowed Y
Senior Community Yes
Age Restriction 55
Tax ID 51-029-250
Ownership Fee Simple
SqFt Source Assessor
Security Features Security System
Special Listing Condition Standard
Pets Allowed Number Limit
Read Less Info
Want to know what your home might be worth? Contact us for a FREE valuation!

Our team is ready to help you sell your home for the highest possible price ASAP

Bought with Daniel Vassalotti II • Honest Real Estate
"My job is to find and attract mastery-based agents to the office, protect the culture, and make sure everyone is happy! "
14291 Park Meadow Drive Suite 500, Chantilly, VA, 20151






