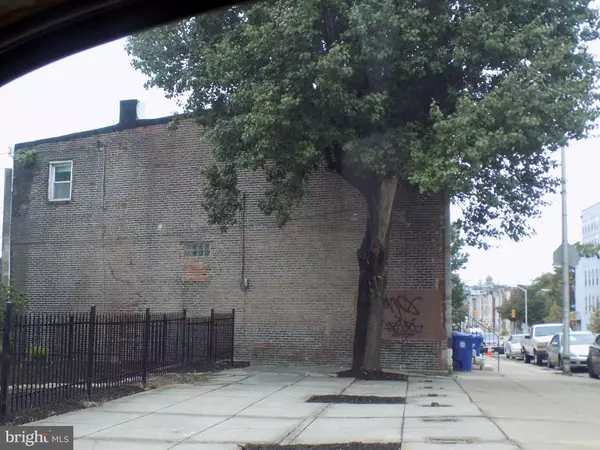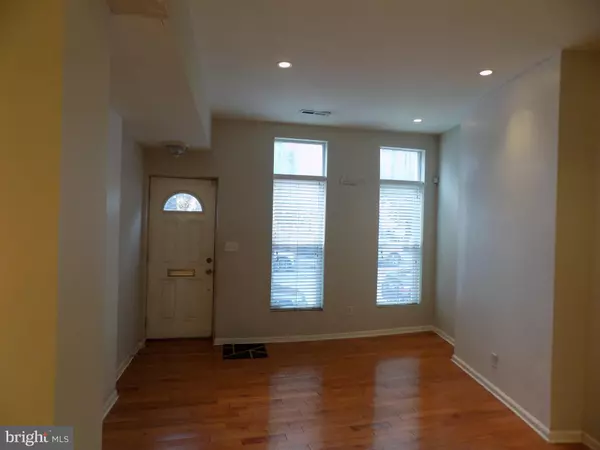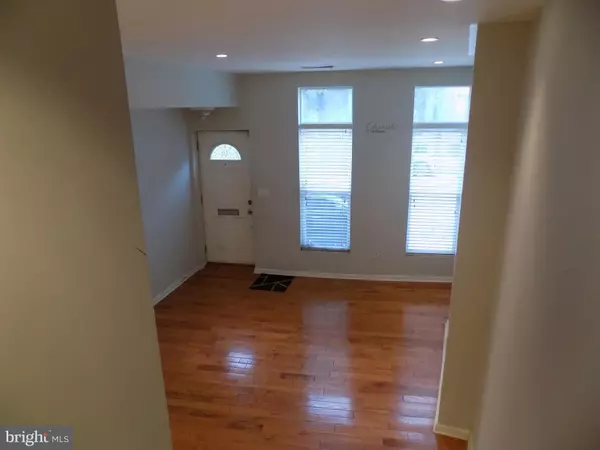$105,000
$115,000
8.7%For more information regarding the value of a property, please contact us for a free consultation.
2 Beds
1 Bath
1,712 SqFt
SOLD DATE : 12/07/2022
Key Details
Sold Price $105,000
Property Type Townhouse
Sub Type End of Row/Townhouse
Listing Status Sold
Purchase Type For Sale
Square Footage 1,712 sqft
Price per Sqft $61
Subdivision Johnston Square
MLS Listing ID MDBA2062552
Sold Date 12/07/22
Style Colonial
Bedrooms 2
Full Baths 1
HOA Y/N N
Abv Grd Liv Area 1,712
Originating Board BRIGHT
Year Built 1880
Annual Tax Amount $1,182
Tax Year 2022
Property Description
Seller selling property "AS IS". - Now Selling for Investors - Price reflects no appliances, TLC for paint, carpet. Could be for a smart DIY home buyer with funds to update property to buyers taste. (paint, flooring etc.) Located in a revitalizations area. End unit located with a nice garden view of a adopt a lot next door. Features hardwood floors, recessed lighting, jetted soaking tub, tall windows, two suitable size bedrooms, rear fenced area, unfinished basement with a sum pump and French drainage system is a plus for storage or extra needed space. Gas water heater, gas furnace and electrical heat pump. Parking on street out front or side streets. Minutes to Downtown, Schools, Baltimore Medical Center, John Hopkins Hospital, Penn Station, Parks. Looking For A Quick Reasonable Offer. MUST SEE. Appointments Showing Only On Saturdays. Cash, Hard Money, FHA 203K, Other
Location
State MD
County Baltimore City
Zoning 0R080
Rooms
Other Rooms Living Room, Dining Room, Primary Bedroom, Bedroom 2, Kitchen
Basement Full, Unfinished, Sump Pump
Interior
Interior Features Breakfast Area, Dining Area, Built-Ins, Window Treatments, WhirlPool/HotTub, Recessed Lighting, Floor Plan - Traditional
Hot Water Natural Gas
Heating Forced Air
Cooling Central A/C
Flooring Concrete, Carpet, Ceramic Tile, Wood
Equipment Dryer, Washer
Fireplace N
Window Features Double Pane
Appliance Dryer, Washer
Heat Source Natural Gas
Exterior
Fence Rear
Water Access N
Accessibility None
Garage N
Building
Lot Description Corner
Story 2
Foundation Concrete Perimeter
Sewer Public Sewer
Water Public
Architectural Style Colonial
Level or Stories 2
Additional Building Above Grade
Structure Type 9'+ Ceilings,Dry Wall
New Construction N
Schools
School District Baltimore City Public Schools
Others
Pets Allowed N
Senior Community No
Tax ID 0310031169 030
Ownership Fee Simple
SqFt Source Estimated
Acceptable Financing Cash, Conventional, Other, FHA 203(k)
Listing Terms Cash, Conventional, Other, FHA 203(k)
Financing Cash,Conventional,Other,FHA 203(k)
Special Listing Condition Standard
Read Less Info
Want to know what your home might be worth? Contact us for a FREE valuation!

Our team is ready to help you sell your home for the highest possible price ASAP

Bought with Rajshone T Taylor • Keller Williams Realty Centre

"My job is to find and attract mastery-based agents to the office, protect the culture, and make sure everyone is happy! "
14291 Park Meadow Drive Suite 500, Chantilly, VA, 20151






