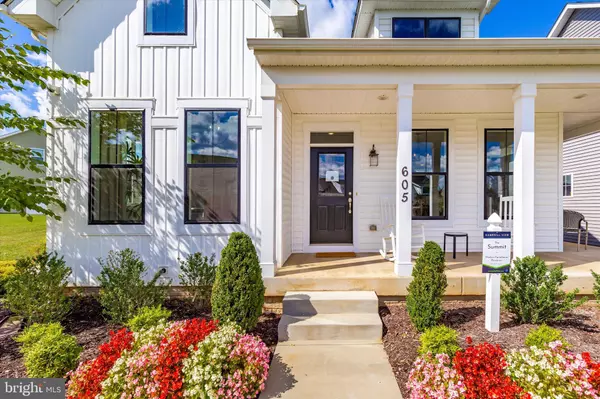$635,000
$640,000
0.8%For more information regarding the value of a property, please contact us for a free consultation.
4 Beds
4 Baths
3,374 SqFt
SOLD DATE : 12/05/2022
Key Details
Sold Price $635,000
Property Type Single Family Home
Sub Type Detached
Listing Status Sold
Purchase Type For Sale
Square Footage 3,374 sqft
Price per Sqft $188
Subdivision Gambrill View
MLS Listing ID MDFR2026096
Sold Date 12/05/22
Style Cape Cod
Bedrooms 4
Full Baths 3
Half Baths 1
HOA Fees $135/mo
HOA Y/N Y
Abv Grd Liv Area 2,174
Originating Board BRIGHT
Year Built 2019
Annual Tax Amount $8,822
Tax Year 2022
Lot Size 5,867 Sqft
Acres 0.13
Property Description
LAST CHANCE TO OWN A SINGLE FAMILY HOME IN GAMBRILL VIEW. The builder is sold out of single families and the former model home up for sale. This Summit has all the features and bump outs you could ever want. Love clean, crisp modern aesthetic? This is it. Main level living with primary on the first floor and a primary bath that will blow you away. Kitchen featuring waterfall quartz counter on the oversized island, gorgeous appliance package, subway tiles on the backsplash, shaker cabinets, and walk-in pantry. Wide open floorplan incorporates the dining area and the living room with gas fireplace as the focal point. On the front of the house is the spectacular study/office with French doors and loads of windows. Upper level features two gracious bedrooms with designer full bath. The lower level has approx 1200 square feet of finished space. Enjoy the oversized rec room and another legal bedroom and full bath. And don't forget the storage. There's still plenty of that in the basement too. Wrap around front porch and covered rear porch, transoms on all doors, detached carriage style 2 car garage to be converted back to garage prior to closing. This property literally has it all and has never been used as anything but a model home which means all you have to do is move right in! Want LOW maintenance yard? The HOA takes care of your yard for you! Want single level living? This is the home for you.
Location
State MD
County Frederick
Zoning PUD
Direction Southeast
Rooms
Other Rooms Living Room, Dining Room, Primary Bedroom, Bedroom 2, Bedroom 3, Bedroom 4, Kitchen, Family Room, Laundry, Office, Storage Room, Bathroom 2, Bathroom 3, Primary Bathroom, Half Bath
Basement Interior Access, Improved, Heated, Fully Finished, Full, Connecting Stairway, Daylight, Partial
Main Level Bedrooms 1
Interior
Interior Features Carpet, Ceiling Fan(s), Combination Kitchen/Living, Combination Dining/Living, Combination Kitchen/Dining, Dining Area, Entry Level Bedroom, Floor Plan - Open, Kitchen - Eat-In, Kitchen - Island, Kitchen - Gourmet, Kitchen - Table Space, Recessed Lighting, Soaking Tub, Upgraded Countertops, Walk-in Closet(s), Wood Floors
Hot Water Electric
Heating Heat Pump(s)
Cooling Central A/C, Ceiling Fan(s), Programmable Thermostat
Flooring Carpet, Ceramic Tile, Wood
Fireplaces Number 1
Fireplaces Type Gas/Propane
Equipment Built-In Microwave, Dishwasher, Disposal, Exhaust Fan, Oven/Range - Gas, Refrigerator
Furnishings No
Fireplace Y
Appliance Built-In Microwave, Dishwasher, Disposal, Exhaust Fan, Oven/Range - Gas, Refrigerator
Heat Source Natural Gas
Laundry Main Floor, Hookup
Exterior
Exterior Feature Porch(es), Patio(s), Brick
Parking Features Garage - Rear Entry, Garage Door Opener
Garage Spaces 2.0
Amenities Available Club House, Exercise Room, Fitness Center, Pool - Outdoor
Water Access N
Roof Type Architectural Shingle,Asphalt
Accessibility None
Porch Porch(es), Patio(s), Brick
Total Parking Spaces 2
Garage Y
Building
Lot Description Front Yard, Landscaping, Level
Story 3
Foundation Concrete Perimeter, Passive Radon Mitigation, Slab
Sewer Public Sewer
Water Public
Architectural Style Cape Cod
Level or Stories 3
Additional Building Above Grade, Below Grade
New Construction N
Schools
Elementary Schools Waverley
Middle Schools Monocacy
High Schools Frederick
School District Frederick County Public Schools
Others
HOA Fee Include Common Area Maintenance,Lawn Maintenance,Management,Pool(s),Health Club,Lawn Care Front,Lawn Care Rear,Lawn Care Side
Senior Community No
Tax ID 1102596687
Ownership Fee Simple
SqFt Source Assessor
Horse Property N
Special Listing Condition Standard
Read Less Info
Want to know what your home might be worth? Contact us for a FREE valuation!

Our team is ready to help you sell your home for the highest possible price ASAP

Bought with David W Savercool • Long & Foster Real Estate, Inc.

"My job is to find and attract mastery-based agents to the office, protect the culture, and make sure everyone is happy! "
14291 Park Meadow Drive Suite 500, Chantilly, VA, 20151






