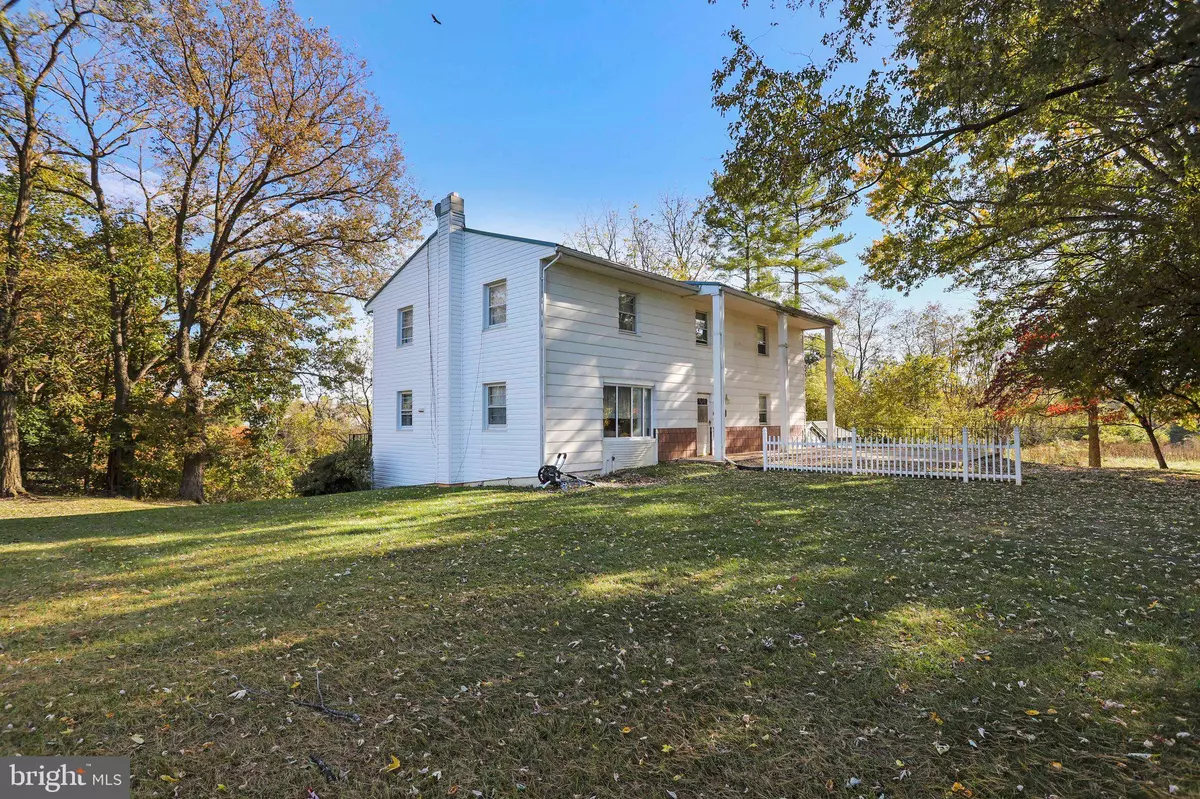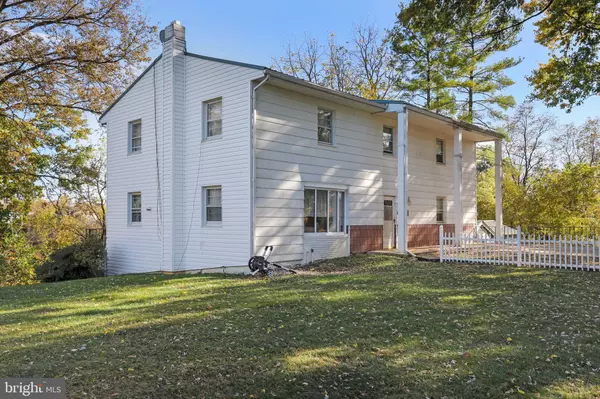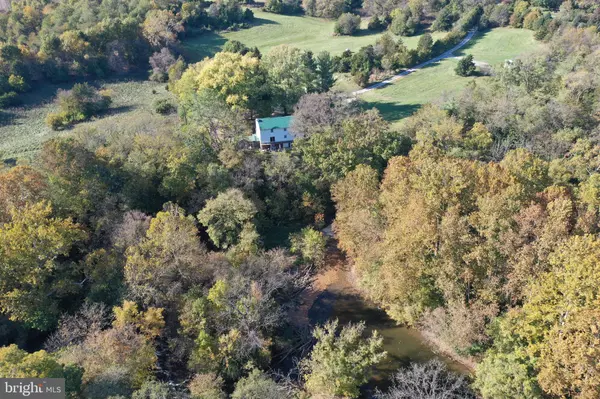$775,000
$849,000
8.7%For more information regarding the value of a property, please contact us for a free consultation.
5 Beds
5 Baths
4,193 SqFt
SOLD DATE : 12/07/2022
Key Details
Sold Price $775,000
Property Type Single Family Home
Sub Type Detached
Listing Status Sold
Purchase Type For Sale
Square Footage 4,193 sqft
Price per Sqft $184
Subdivision None Available
MLS Listing ID MDWA2011272
Sold Date 12/07/22
Style Traditional
Bedrooms 5
Full Baths 3
Half Baths 2
HOA Y/N N
Abv Grd Liv Area 3,293
Originating Board BRIGHT
Year Built 1969
Annual Tax Amount $2,538
Tax Year 2022
Lot Size 33.300 Acres
Acres 33.3
Property Description
ARE YOU LOOKING FOR A PRIVATE OASIS WITH WATER VIEWS? LOOK NO FURTHER AND WELCOME HOME TO 12335 WILD CHERRY LANE. This unique property is looking for that special buyer to make it their own! The property is perched on 33.3 acres of private bliss on Antietam creek...estimated 1,400 feet of creek frontage. 2.7 ACRE SEPARATELY DEEDED PARCEL INCLUDED IN SALE - Tax ID2218017067
With over 4,000 square feet of finished space in the main house, the home is just waiting for your personal touch. The winding drive up the .8 mile lane leads to the tree lined home with inviting covered veranda which sets the tone as you enter into the foyer. Note the quality hard wood floors through out the main and upper levels. To you left you will see a versatile space that could be an office or first floor bedroom. The hub of the home features a huge, open, country-style family/dining room with a warm fireplace, and balcony to view the Antietam in winter, while the trees in summer provide the privacy you desire. The kitchen, bath and storage complete the main floor. Mosey up the stairs to find an open airy walk with the huge primary suite complete with en-suite bath, a large secondary bedroom and smaller 3rd bedroom which share a jack and jill bathroom. On the lower level you will find another large/versatile rec room space with walk out access to the back yard and Antietam Creek! Off of this room you will find a small work shop, tons of separate storage and access to the attached garage. Continue thru to the cozy lower level family room with fireplace and private lower level bedroom. Wait there is more... Attached to the home thru the lower level is the "CABIN" with separate private entrance. Perfect for an Air BND or private guest area, the cabin includes a nice entry foyer that leads to a small sitting space with half bath. This space segues to the "living/kitchen area" with gas stove and access to a lovely private deck facing the creek! A small bedroom and bath complete the cabin! (Separate 100 amp electric panel!)
This property is all about the setting, acreage, creek and outdoors. Perfect for the tinkerer is the additional detached garage/shed and a 33x14 outbuilding.
Country setting yet close to shopping. Blue ribbon winning Smithburg schools. Warranty included! Strictly As-Is
Location
State MD
County Washington
Zoning A(R)
Rooms
Other Rooms Primary Bedroom, Bedroom 2, Bedroom 3, Bedroom 4, Kitchen, Family Room, Great Room, Office, Recreation Room, Storage Room, Workshop, Additional Bedroom
Basement Full, Partially Finished, Outside Entrance, Interior Access, Improved, Heated
Interior
Hot Water Electric
Heating Baseboard - Hot Water, Other
Cooling None
Fireplaces Number 2
Fireplaces Type Wood, Gas/Propane
Fireplace Y
Heat Source Oil, Propane - Leased
Exterior
Parking Features Covered Parking, Basement Garage
Garage Spaces 4.0
Water Access Y
View Creek/Stream, Trees/Woods, Water
Accessibility Entry Slope <1'
Attached Garage 1
Total Parking Spaces 4
Garage Y
Building
Story 3
Foundation Block
Sewer Septic Exists
Water Well
Architectural Style Traditional
Level or Stories 3
Additional Building Above Grade, Below Grade
New Construction N
Schools
Elementary Schools Old Forge
Middle Schools Smithsburg
High Schools Smithsburg Sr.
School District Washington County Public Schools
Others
Senior Community No
Tax ID 2218011220
Ownership Fee Simple
SqFt Source Estimated
Special Listing Condition Standard
Read Less Info
Want to know what your home might be worth? Contact us for a FREE valuation!

Our team is ready to help you sell your home for the highest possible price ASAP

Bought with Maureen Sasse • Real Estate Innovations
"My job is to find and attract mastery-based agents to the office, protect the culture, and make sure everyone is happy! "
14291 Park Meadow Drive Suite 500, Chantilly, VA, 20151






