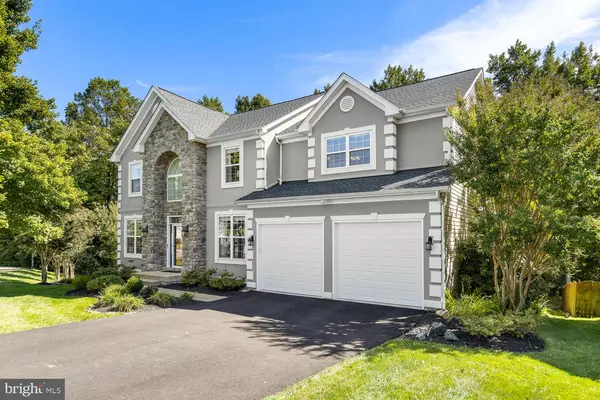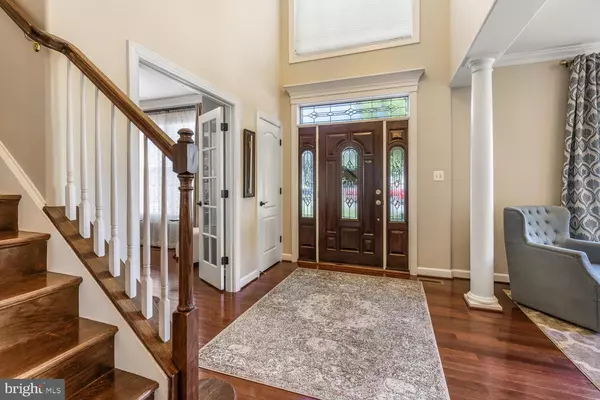$720,000
$739,900
2.7%For more information regarding the value of a property, please contact us for a free consultation.
5 Beds
5 Baths
4,962 SqFt
SOLD DATE : 12/07/2022
Key Details
Sold Price $720,000
Property Type Single Family Home
Sub Type Detached
Listing Status Sold
Purchase Type For Sale
Square Footage 4,962 sqft
Price per Sqft $145
Subdivision Berkshire
MLS Listing ID VAST2015994
Sold Date 12/07/22
Style Colonial
Bedrooms 5
Full Baths 4
Half Baths 1
HOA Fees $71/mo
HOA Y/N Y
Abv Grd Liv Area 3,624
Originating Board BRIGHT
Year Built 2007
Annual Tax Amount $5,092
Tax Year 2022
Lot Size 0.372 Acres
Acres 0.37
Property Description
Lovely 5 bedroom home in sought after Berkshire is awaiting your arrival! From the minute you pull into the driveway of 8 Noahs Court, you are surrounded by the feeling of “welcome home”. The front yard is manicured with its beautiful stone retaining walls and flowering plants. Entering into the front door of the home, gleaming hardwood floors greet you and invite you to linger in the formal living room or ample sized office. The abundant oversized windows throughout this home provide an open, cheery feel that is pleasant and welcoming. Continuing down the hallway you will find a sizable half bath and the entry to the open concept kitchen, morning room, eat-in area and family room. The kitchen is an entertainers dream. Any chef would love the clean fresh lines of the granite countertops, beautiful cabinets with under lighting and oversized center island! GE Profile Stainless Steel appliances, double oven, gas cook-top, recessed lighting and an convenient work station are just a few perks of this stunning kitchen. From the kitchen you have an unencumbered view of the eat-in dining/breakfast area and family room. Natural light engulfs the window lined morning room that is located next to the kitchen area. These oversized windows surround this section of the home allowing the beauty of the mature trees to pour into this main living area. French doors give you access from the morning room to the two tier composite deck with a stamped concrete patio. The back yard is encircled by beautiful trees, landscaping and privacy! The tranquil primary bedroom offers a walk in closet and spa like bathroom that features an elegant soaking tub and oversized walk in shower. Three nice sized bedrooms, one with an additional en-suite and one with personal access to the additional full bathroom, along with the laundry room complete the upper level. The lower level offers an additional bedroom, full bathroom, flex room, a spacious recreation room, and ample storage area. This home in located within walking distance of Rodney Thompson Middle School, a coffee shop and restaurants. A short car ride away and you have access to I95, commuter lots, shopping, dining, public library, and county parks. NEW DUAL ZONE HVAC 2022, NEW HOT WATER HEATER 2022, NEW GARAGE DOORS & OPENERS 2020, CARPET REPLACED IN 2019, NEW ROOF 2018. There is too much to list…Come take a look and fall in love with 8 Noahs Court!
Location
State VA
County Stafford
Zoning R1
Rooms
Other Rooms Living Room, Dining Room, Primary Bedroom, Bedroom 2, Bedroom 3, Bedroom 4, Bedroom 5, Kitchen, Family Room, Foyer, Breakfast Room, Exercise Room, Laundry, Mud Room, Office, Recreation Room, Storage Room, Bathroom 2, Bathroom 3, Hobby Room, Primary Bathroom, Full Bath
Basement Fully Finished, Interior Access, Outside Entrance, Rear Entrance, Walkout Level, Windows
Interior
Interior Features Breakfast Area, Carpet, Ceiling Fan(s), Chair Railings, Crown Moldings, Dining Area, Family Room Off Kitchen, Floor Plan - Open, Kitchen - Gourmet, Kitchen - Island, Kitchen - Table Space, Soaking Tub, Tub Shower, Upgraded Countertops, Walk-in Closet(s), Window Treatments, Wood Floors
Hot Water Natural Gas
Heating Central, Zoned
Cooling Central A/C
Fireplaces Number 1
Fireplaces Type Gas/Propane, Mantel(s)
Equipment Cooktop, Disposal, Dishwasher, Built-In Microwave, Extra Refrigerator/Freezer, Microwave, Oven - Wall, Refrigerator, Stainless Steel Appliances
Fireplace Y
Appliance Cooktop, Disposal, Dishwasher, Built-In Microwave, Extra Refrigerator/Freezer, Microwave, Oven - Wall, Refrigerator, Stainless Steel Appliances
Heat Source Natural Gas
Laundry Upper Floor
Exterior
Parking Features Garage - Front Entry, Inside Access
Garage Spaces 2.0
Amenities Available Common Grounds, Tot Lots/Playground, Jog/Walk Path
Water Access N
Accessibility None
Attached Garage 2
Total Parking Spaces 2
Garage Y
Building
Story 2
Foundation Concrete Perimeter
Sewer Public Sewer
Water Public
Architectural Style Colonial
Level or Stories 2
Additional Building Above Grade, Below Grade
New Construction N
Schools
Elementary Schools Winding Creek
Middle Schools Rodney Thompson
High Schools Colonial Forge
School District Stafford County Public Schools
Others
HOA Fee Include Snow Removal,Trash,Common Area Maintenance
Senior Community No
Tax ID 29E 2 64
Ownership Fee Simple
SqFt Source Assessor
Acceptable Financing Cash, Conventional, FHA, VA
Listing Terms Cash, Conventional, FHA, VA
Financing Cash,Conventional,FHA,VA
Special Listing Condition Standard
Read Less Info
Want to know what your home might be worth? Contact us for a FREE valuation!

Our team is ready to help you sell your home for the highest possible price ASAP

Bought with Ania Cress • KW United
"My job is to find and attract mastery-based agents to the office, protect the culture, and make sure everyone is happy! "
14291 Park Meadow Drive Suite 500, Chantilly, VA, 20151






